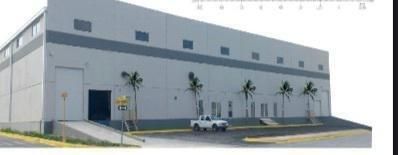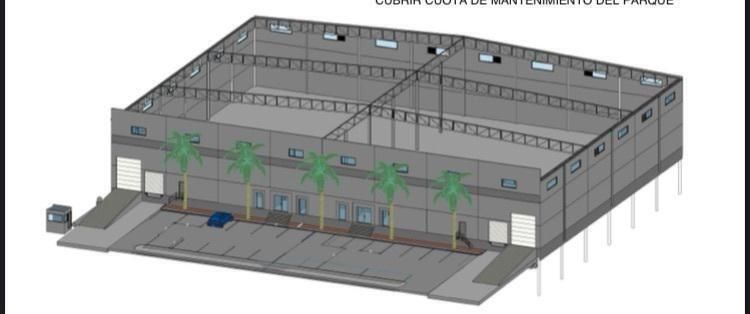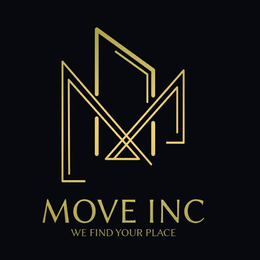



New industrial warehouse for rent, available in 6 months.
WAREHOUSE: 2552 m2 (27469.50 ft2) OFFICES: Build to suit LAND: 3600 M2 HIGH DOCK AT 1.20 MTS
DOCKS: 2 docks with Merik 30000 lbs leveler
RAMP: 2 concrete ramps with a 4.5 mts metal curtain
PARKING SPACES: 22 spaces (11 per module) FREE HEIGHT: minimum 9 and maximum 11.5 mts ROOF: Metal structure cal. 24 bolted Fiberglass insulation 3" thick
PERIMETER WALLS: 200 KG/CM prefabricated concrete slab with FC=200 Kg/CM2. Windows around the entire perimeter of the building Aluminum louvers around the building
CONCRETE FLOOR
15 cm thick slabs F'C=250 kgs/cm2 Reinforced with 34 rebar and cold joints
ADDITIONAL ADVANTAGES
Floating metal curtains for loading docks. Direct access ramp to the warehouse with gate.
Close to Heb, Soriana, Hotel City Express,
LIGHTING
Lighting system with LED UFO lamps OFFICES (quoted separately)
Porcelain tile floors
Drywall walls, visible suspended ceiling aluminum windows, 6 mm glass.
Mini splits with heating
LED recessed lights in the false ceiling preparation for voice, data, and alarm
LANDSCAPING
Palm trees with automatic irrigation and synthetic grass
PARK INFRASTRUCTURE
Water and sanitary drainage service Electric power up to 500 kva Exterior lighting
Wide streets and two accesses to the park.
24-hour securityNave industrial nueva en renta, disponible en 6 meses.
NAVE: 2552 m2 (27469.50 ft2) OFICINAS: Build to suit TERRENO: 3600 M2 HIGH DOCK A 1.20 MTS
ANDENES : 2 andenes con nivelador Merik 30000 lbs
RAMPA: 2 de concreto con cortina metálica de 4.5 mts
CAJONES DE ESTAC: 22 cajones (11 cada módulo) ALTURA LIBRE: mínima 9 y máxima 11.5 mts TECHO: Estructura metálica cal. 24 engargolada Aislante fibra de vidrio de 3" de espesor
MUROS PERIMETRALES: Losa de200 KG/CM prefabricado de concreto de FC=200 Kg/CM2. Ventanas en todo el perímetro del edificio Louvers de aluminio alrededor del edificio
PISO DE CONCRETO
Firmes de 15 cms. de espesor F'C=250 kgs/cm2 Armado con varilla 34 y juntas fFrías
VENTAJAS ADICIONALES
Cortinas metálicas flotantes para andenes de carga. Rampa de acceso directo a Nave con reja.
Cercano a Heb, Soriana, Hotel City express,
ILUMINACION
Sistema de iluminación con lámparas LED UFO OFICINAS (se cotizan por separado)
Pisos de porcelanato
Muros de tablaroca, Cielo falso suspensión visible ventanería de aluminio, cristal 6 mm.
Mini splits con calefacción
lámparas LED empotradas en cielo falso preparación para voz, datos y alarma
JARDINERIA
Palmeras con riego automático y pasto sintético
INFRAESTRUCTURA DEL PARQUE
Servicio de agua y drenaje sanitario Fuerza eléctrica hasta 500 kva Alumbrado exterior
Calles amplias y dos accesos al parque.
Seguridad 24 horas
