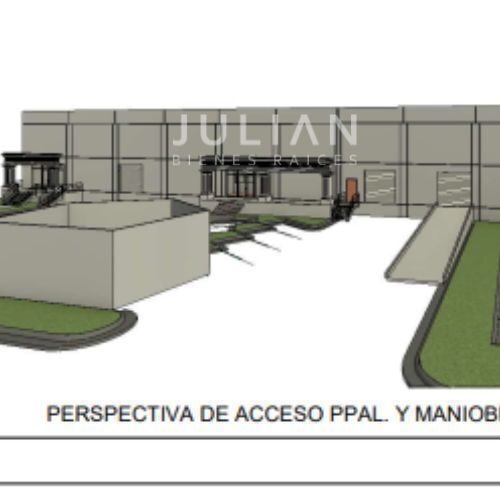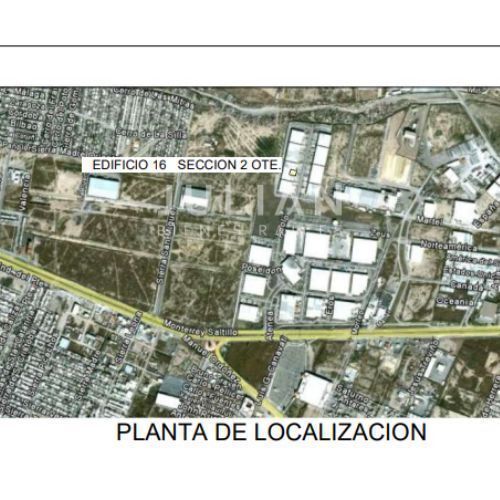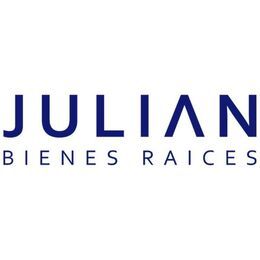




SHIP MEASUREMENTS
Free height 7 meters
Platform door dimensions 2.40 m x 3.05 m
Vehicle access dimensions 4.78 m x 4.63 m
Distance between columns 13.08 m x 13.08 m
STRUCTURE
Structure consisting of A-36 steel reinforcement and Joist beams
COVER
KR 18 cover formed by SSR galvanized sheet profile
24” 24 gauge crimped (seamless with galval finish)
22 gauge rainwater drainage gutters
Natural lighting with 5% acrylic sheet T-SSR2 compatible with
KR-18, milky white with Gel Coat coating both
faces, 1.6 mm thick +/-, 10% UV protection
INSULATOR
3” fiberglass mat, R-10 value
WALLS
13.5 cm concrete thickness
Concrete strength, f'c= 200 kg/cm2
FIRM INTERIOR
6” thickness
Concrete strength, f'c= 250 kg/cm2
Polypropylene fiber reinforcement
MANEUVERING YARDS
6” thickness
Concrete strength, f'c= 200 kg/cm2
Polypropylene fiber reinforcement
With Offices
Subject to price change without notice
Subject to availability
BRSC823MEDIDAS DE NAVE
Altura libre 7 mts
Medidas puerta de andén 2.40 m x 3.05 m
Medidas accesos vehiculares 4.78 m x 4.63 m
Distancia entre columnas 13.08 m x 13.08 m
ESTRUCTURA
Estructura formada por armadura de acero A-36 y vigas Joist
CUBIERTA
Cubierta KR 18 formada por perfil de lámina galvanizada SSR
(seamless con acabado galval) de 24” calibre 24 engargolada
Canalones para desagüe pluvial calibre 22
Iluminación natural con 5% de lamina acrílica T-SSR2 compatible con
KR-18, de color blanco lechoso con recubrimiento Gel Coat ambas
caras, de espesor de 1.6mm +/-, 10% protección rayos UV
AISLANTE
3” de colchoneta de fibra de vidrio, valor R-10
MUROS
Espesor de concreto de 13.5 cm
Resistencia de concreto, f’c= 200 kg/cm2
FIRME INTERIOR
Espesor de 6”
Resistencia de concreto, f’c= 250 kg/cm2
Refuerzo de fibra de polipropileno
PATIOS DE MANIOBRAS
Espesor de 6”
Resistencia de concreto, f’c= 200 kg/cm2
Refuerzo de fibra de polipropileno
Con Oficinas
Sujeto a cambio de precio sin previo aviso
Sujeto a disponiblidad
BRSC823

