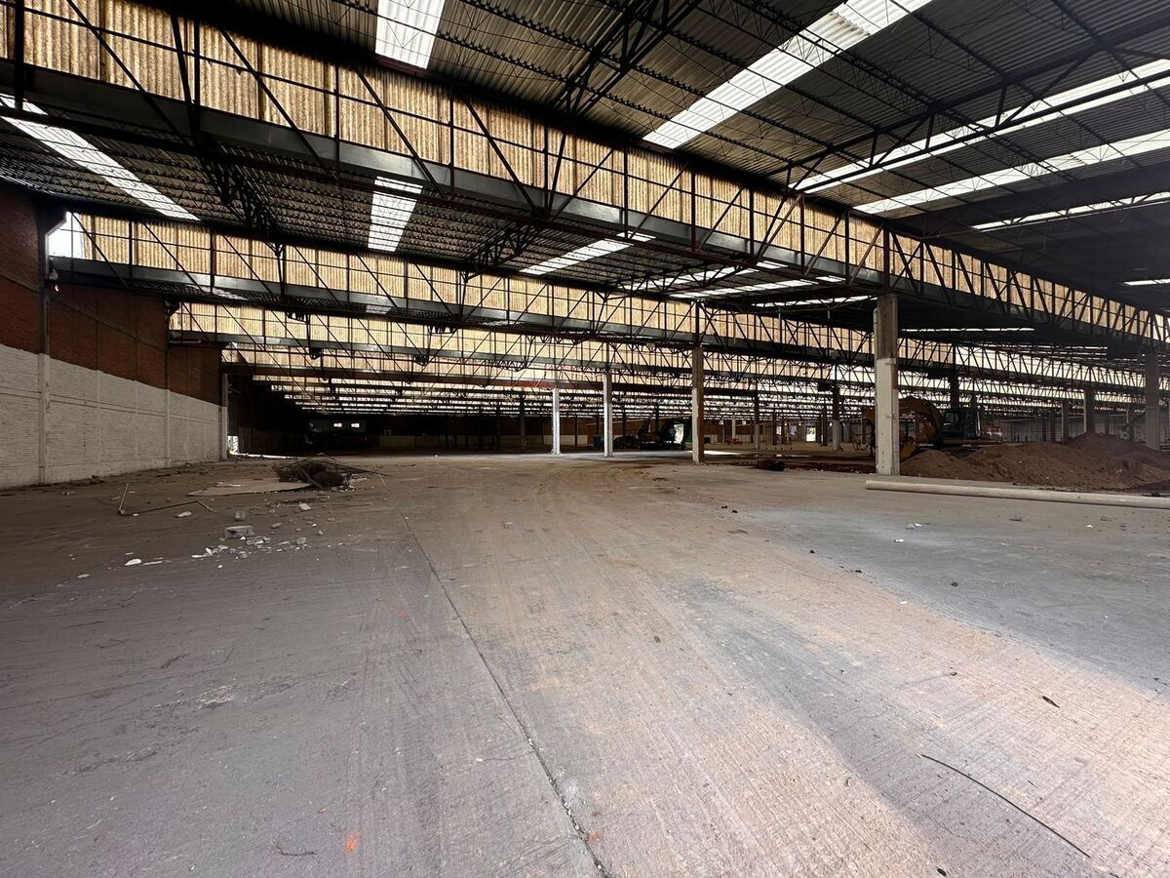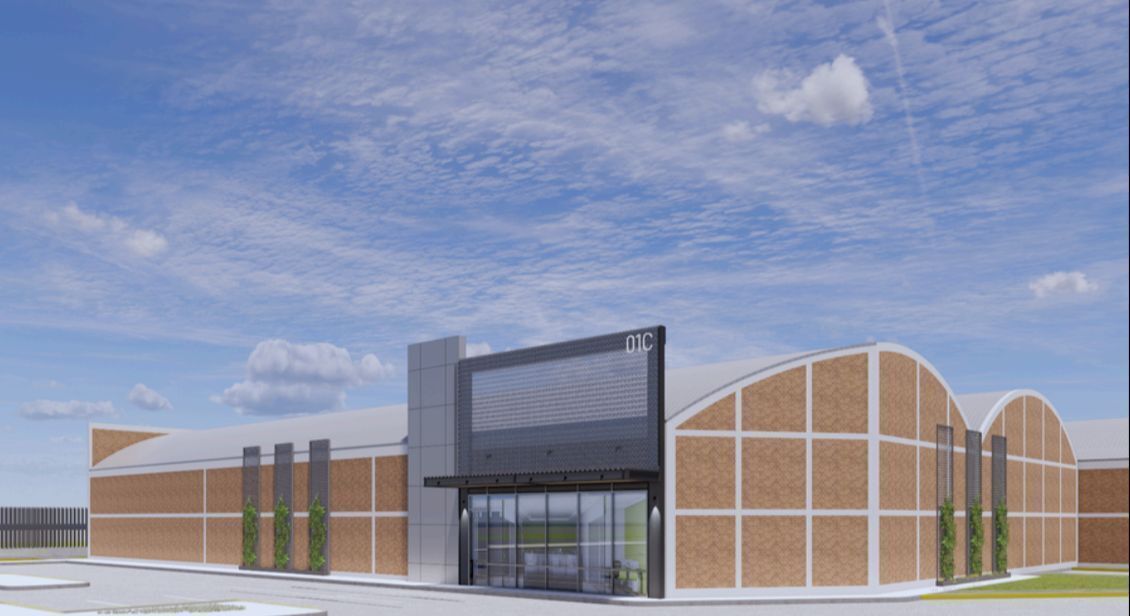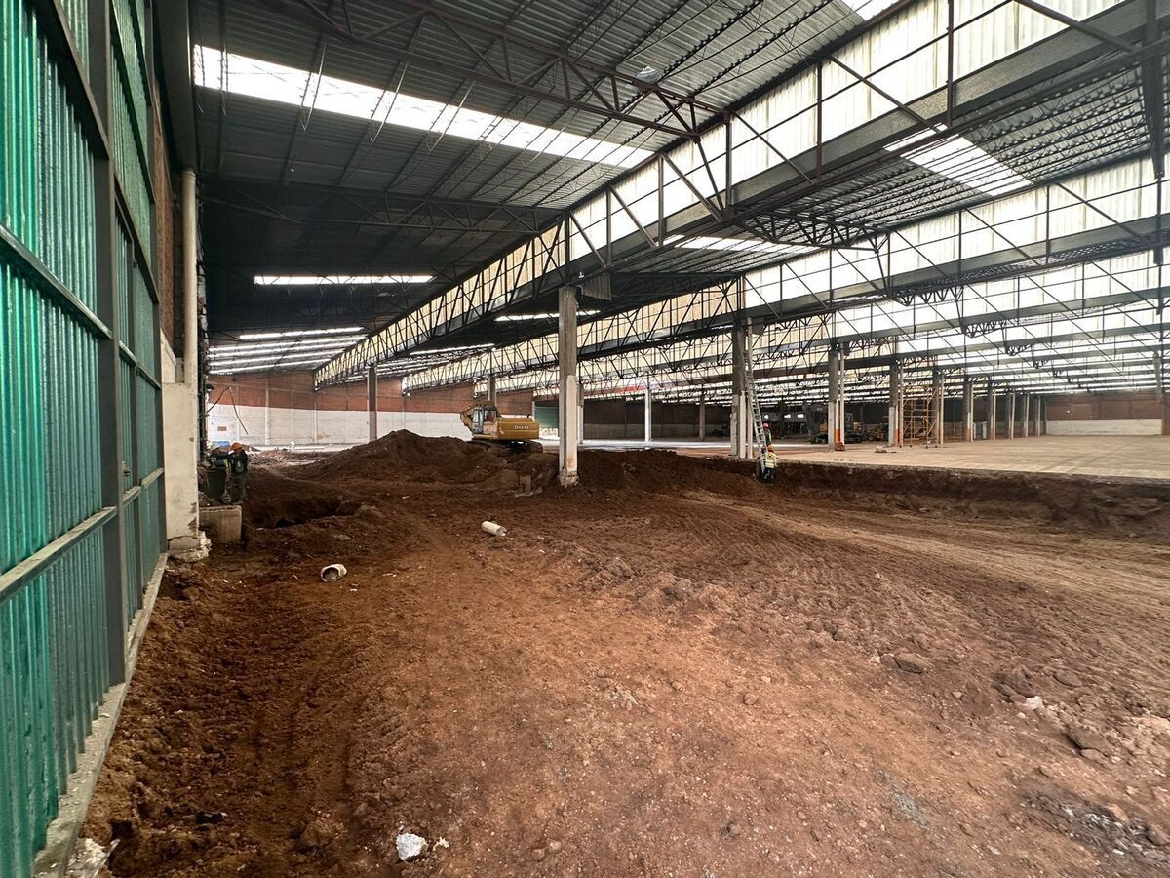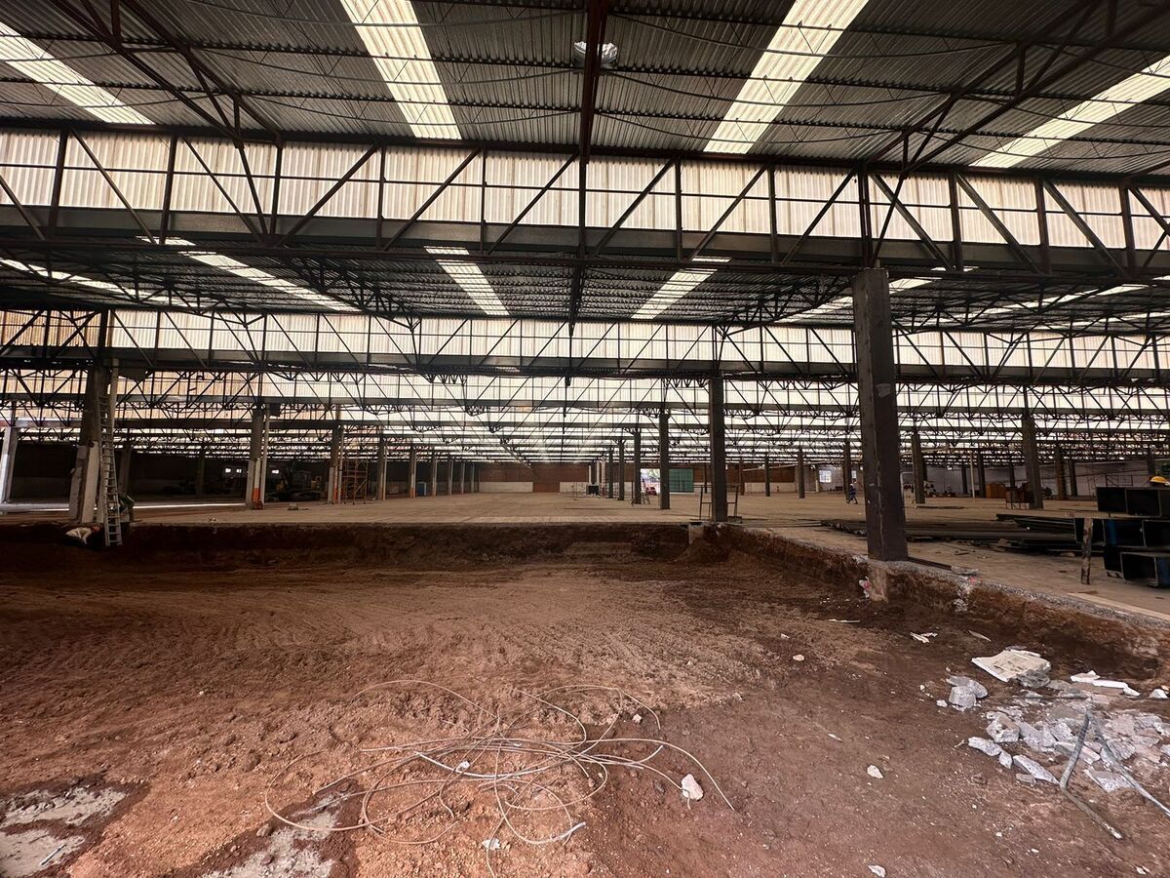





-Height: 6.3 (20.67 feet)
-Area: 7,136 m2
-Space between columns: 15 x 6.5 m
-Loading doors: 7
-Parking spaces:
1,204 m2, 35 spaces
1,183 m2, 39 spaces inside the building
-Floor: Finished with Ashford hardener, minimum capacity of 3 tons/m2
-Power: Independent transformer per building of 225 KVA,
-Fire protection: Centralized fire fighting network (hydrants and hoses)
-Water service: Hydraulic system: two tanks.
-Security: Secure park with restricted access, perimeter fence, and security booth.-Altura: 6.3 (20.67pies)
-Área: 7,136m2
-Espacio entre columnas: 15 x6.5m
-Puertas de carga: 7
-Estacionamientos:
1,204m2 , 35 espacios
1, 183m2, 39 espacios al interior de la nave
-Piso: Acabado con endurecedor Ashford, capacidadmínimade3
ton/m2
-Potencia: Transformador independiente por edificiode225KVA,
-SCI :Red centralizada de lucha contra incendios(hidrantes y mangueras)
-Servicio dé agua: Sistema hidráulico: dos cisternas.
-Seguridad:Parque seguro con acceso restringido, valla perimetral y caseta de seguridad.

