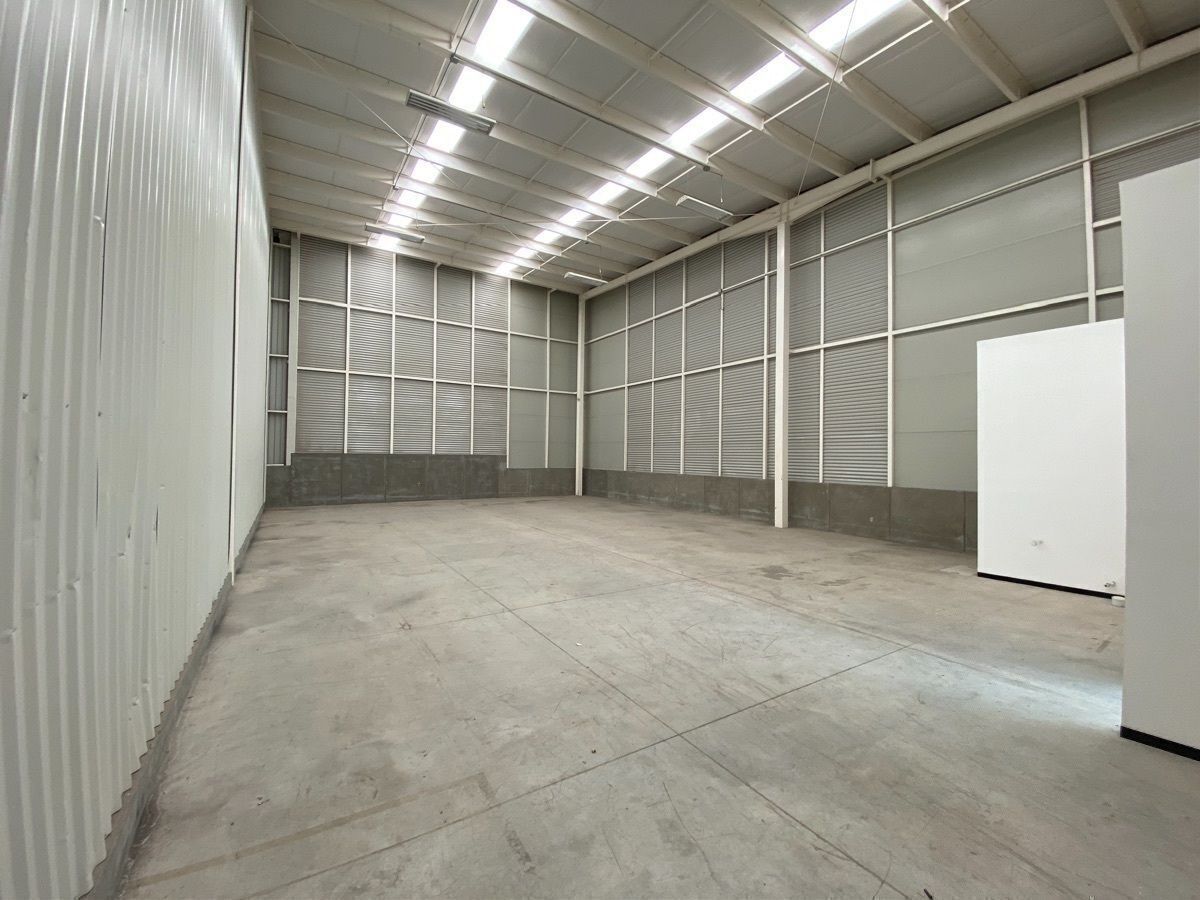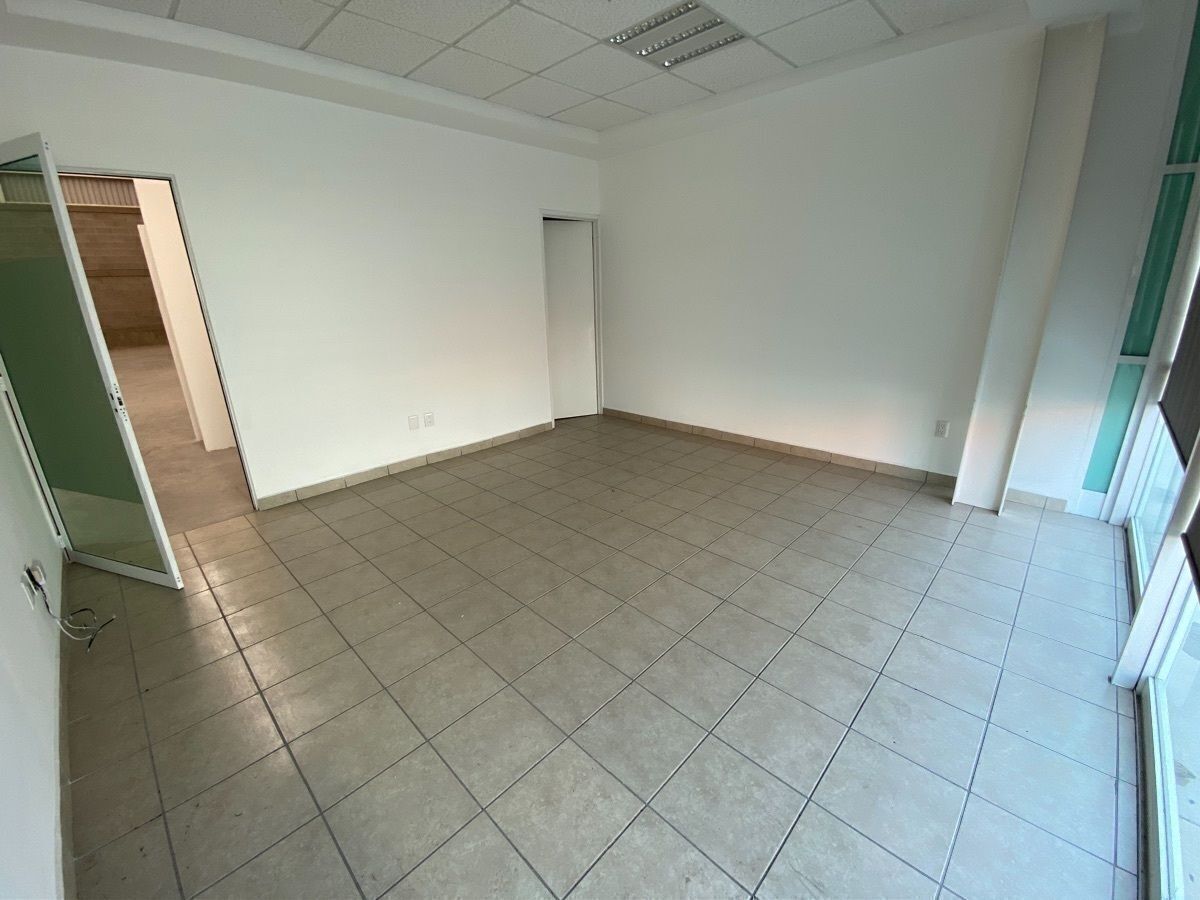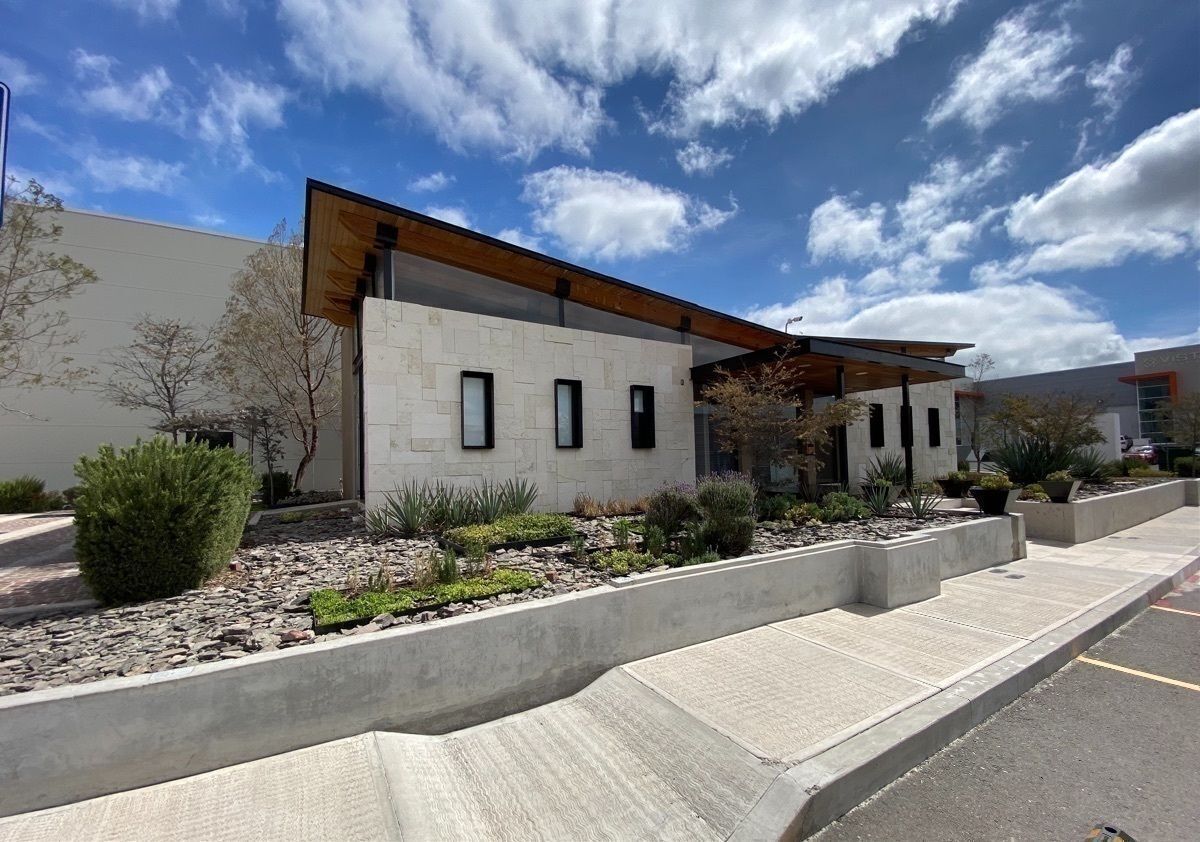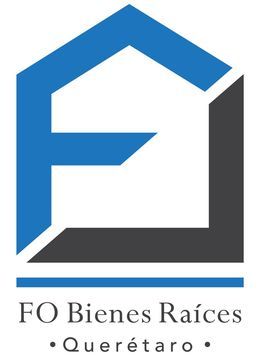





Warehouse for rent in Conín area
*Minimum contract for 2 years, the price includes maintenance
IDEAL FOR WAREHOUSE USE, LIGHT PRODUCTION, SHOWROOM, ETC.
•Size: 201.25 m2
•Dimensions: 12.5 m x 16.1 m
•Cost: $24,150 + VAT
•Main office: 19.52 m2 area.
•Bathrooms: 1 bathroom.
•Parking: 3 parking spaces.
•Free height: Average height 6.50 m, maximum height of 8 m and minimum height of 6 m.
•Access: 1 manual operation curtain of 4 x 3 m. 1 vehicle ramp.
•Floor: MR-35 concrete floor 12 cm thick with a load capacity of 5 tons.
•Metal structure: Metal structure based on rigid frames and white enamel paint.
•Roof: KR-18 sheet in white color and fiberglass mat with interior vinyl finish, R-7 factor. 7% natural lighting with acrylic sheet.
•Exterior walls: Main facades of Italian laminated panel in white and orange color. Side and rear facades of R-101 sheet in white color. White aluminum frames and 6mm green tintex glass.
•KVA assigned per module: 10 KVA, Low voltage.
•Exterior lighting: 85 w LED wall pack type. Activated by a photocell.
•Interior lighting: Cabinet L2622-1G0.
•Access: 24/7 security with access control.
•Added value: Business Center with offices and meeting rooms.
IDEAL FOR WAREHOUSE USE, LIGHT PRODUCTION, SHOWROOM, SALES CENTER, ETC.Bodega en renta zona Conín
*Contrato mínimo por 2 años, el precio incluye el mantenimiento
IDEAL PARA GIROS DE ALMACÉN, PRODUCCIÓN LIGERA, SHOWROOM, ETC.
•Tamaño: 201.25 m2
• Medidas: 12.5 m x 16.1 m
• Costo: $24,150 + IVA
• Oficina principal: 19.52 m2 de área.
• Baños: 1 baño.
• Estacionamiento: 3 cajones de estacionamiento.
• Altura libre: Altura promedio 6.50 m, altura máxima de 8 m y altura mínima de 6m.
• Acceso: 1 cortina de operación manual de 4 x 3 m. 1 rampa vehicular.
• Piso: Piso de concreto MR-35 de 12 cm de espesor con capacidad de carga de 5 toneladas.
• Estructura metálica: Estructura metálica a base de marcos rígidos y pintura de esmalte blanco.
• Cubierta: Lámina KR-18 color blanco y colchoneta de fibra de vidrio con acabado interior de vinil,
factor R-7. 7% de iluminación natural con lamina acrílica.
• Muros exteriores: Fachadas principales de panel laminado italiano color blanco y naranja.
Fachadas laterales y posteriores de lámina R-101 color blanco. Cancelería de aluminio blanco y
cristal tintex verde de 6mm.
• KVA´s asignados por módulo: 10 KVA´s, Baja tensión.
• Luminaria exterior: Wall pack tipo led 85 w. Se activa mediante una fotocelda.
• Luminaria interior: Gabinete L2622-1G0.
• Acceso: Seguridad 24/7 con control de acceso.
• Valor agregado: Business Center con oficinas y salas de juntas.
IDEAL PARA GIROS DE ALMACÉN, PRODUCCIÓN LIGERA, SHOWROOM, CENTRO DE VENTAS, ETC.

