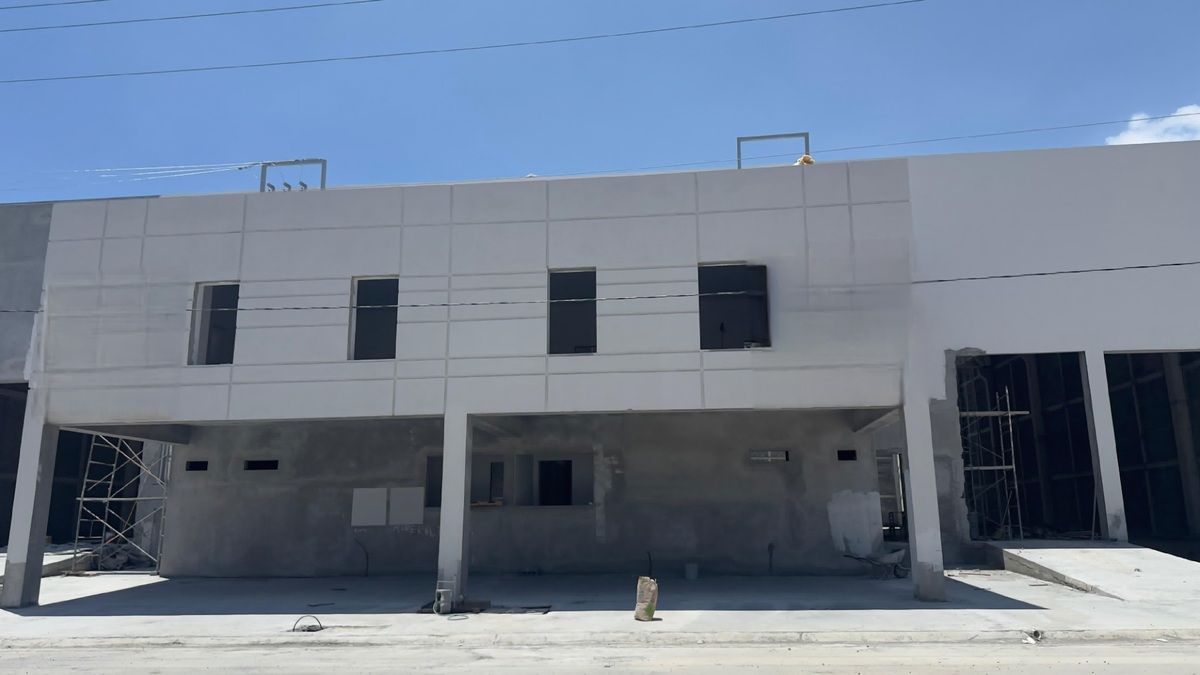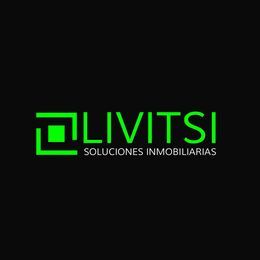





Rent/Sale of Industrial Warehouse with Offices in Santa Catarina
Main features:
- Total land area: 1,165 m²
- Built area: 1,163 m²
- Usable warehouse area: 1,071 m²
- Office area: 92 m² (ground floor: 16 m² / upper floor: 76 m²)
Dimensions and structure:
- Front (width): 21 m
- Depth (length): 56 m
- Free side height: 10.20 m
- Maximum free height: 11.70 m
- Access gate: 5.50 m high x 6 m wide
- Roof made of sheet metal with thermal insulation and translucent sheet for natural lighting
- Reinforced concrete floor 250 kg/cm², thickness 20 cm, with 3/8" rebar mesh
Modern and functional offices:
- Interior height: 3.30 m
- Ground floor office with view of the warehouse: 16 m²
- Contemporary upper floor office: 76 m²
- 2 full bathrooms in the upper floor office
- Double-glazed windows with thermal-acoustic insulation
- Double block wall with thermal and acoustic insulation
- Thermal insulation in the slab
Services and equipment:
- Loading and unloading dock with integrated leveling ramp
- Vehicle access ramp to the warehouse
- 4 parking spaces
- 112.5 kVA three-phase transformer included
- Service area for workers:
- 2 full bathrooms
- 1 changing room
- 1 shower
Contemporary facade. Ideal for companies looking for image and functionality as well as for logistics, storage, or light industry. Ready to occupy.
DR Id 13992 / 23418
The availability of each property is subject to change without prior notice.Renta/venta de Bodega Industrial con Oficinas en Santa Catarina
Características principales:
- Superficie total de terreno: 1,165 m²
- Área construida: 1,163 m²
- Área de bodega útil: 1,071 m²
- Área de oficinas: 92 m² (planta baja: 16 m² / planta alta: 76 m²)
Dimensiones y estructura:
- Frente (ancho): 21 m
- Fondo (largo): 56 m
- Altura libre lateral: 10.20 m
- Altura libre máxima: 11.70 m
- Portón de acceso: 5.50 m alto x 6 m ancho
- Techo de lámina con aislamiento térmico y lámina traslúcida para iluminación natural
- Firme de concreto armado 250 kg/cm², espesor 20 cm, con malla de varilla 3/8"
Oficinas modernas y funcionales:
- Altura interior: 3.30 m
- Oficina planta baja con vista al almacén: 16 m²
- Oficina planta alta contemporánea: 76 m²
- 2 baños completos en oficina de planta alta
- Ventanas de doble vidrio y aislamiento térmico-acústico
- Doble muro de block con aislante térmico y acústico
- Aislante térmico en losa
Servicios y equipamiento:
- Andén de carga y descarga con rampa niveladora integrada
- Rampa de acceso vehicular a la bodega
- 4 cajones de estacionamiento
- Transformador trifásico de 112.5 kVA incluido
- Área de servicios para trabajadores:
- 2 baños completos
- 1 vestidor
- 1 regadera
Fachada contemporánea. Ideal para empresas que buscan imagen y funcionalidad al igual que para logística, almacenaje o industria ligera. Listo para ocupar.
DR Id 13992 / 23418
La disponibilidad de cada inmueble está sujeta a cambio sin previo aviso.

