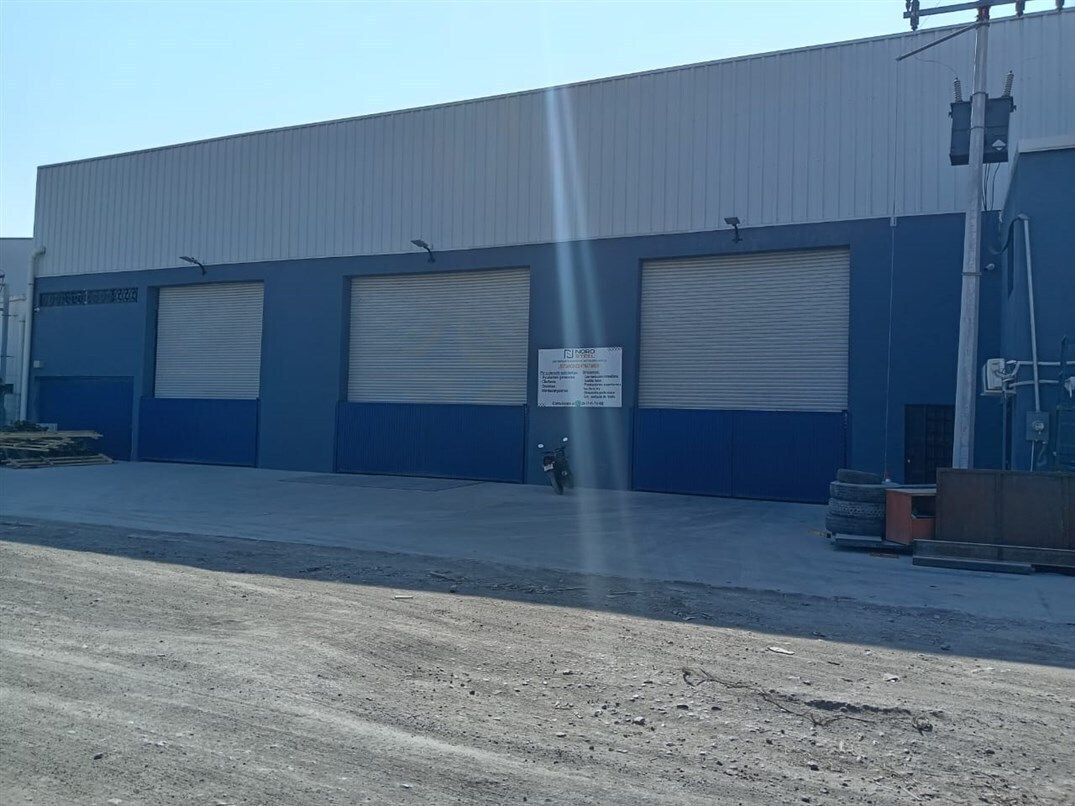




Guardhouse at the front 12 M2 (4 X 3) with a half bathroom and camera system. Security service room (12 m2) with a full bathroom.
It has 3 loading and unloading docks, with a minimum height of 8 m and a maximum of almost 10 m.
20 cm concrete R300 floors reinforced with 3/8 rebar @ 20 cm.
Side walls 4.5 m high and sheet cover up to 8 m. Front and rear walls up to 6 m and sheet cover up to 8 m.
KR-18 sheet roof with 2” insulating mattress.
4 m ramp, plus 5 m of municipal sidewalk.
LED lighting throughout the warehouse.
10,000-liter cistern. 75 KVA 220/3 transformer.
Offices of 216 m2 on 2 levels. (6X18) On the first floor, there is a counter, half bathroom, storage area, and double garage.
On the second floor, there are 6 half bathrooms, a dining room with a kitchenette, a meeting room, 3 private offices, and an open office area.Caseta de vigilancia al frente 12 M2 (4 X 3) con medio baño y sistema de cámaras. Cuarto de servicio de vigilancia, (12 m2) con baño completo.
Cuenta con 3 andenes de carga y descarga, de altura mínima de 8 m y máxima de casi 10 m.
Pisos de 20 cm de concreto R300 y armado de varilla de 3/8 @ 20 cm.
Muros laterales de 4.5 m de alto y cubierta de lamina hasta los 8 m. Muro frontal y trasero hasta los 6 m y cubierta de lámina hasta los 8 m.
Techo de lamina KR-18 con colchoneta aislante de 2”.
4 mts de rampa, más 5 m de banqueta de municipio.
Iluminación LED en toda la bodega.
Cisterna de 10 mil litros. Transformador de 75 KVA 220/3
Oficinas de 216 m2 en 2 niveles. (6X18) En primer planta hay mostrador, medio baño, área de almacén y cochera doble.
En segunda planta se cuenta con 6 medios baños, comedor con cocineta integral, sala de juntas, 3 privados y área abierta de oficinas.
Parque Industrial Ciudad Mitras, García, Nuevo León

