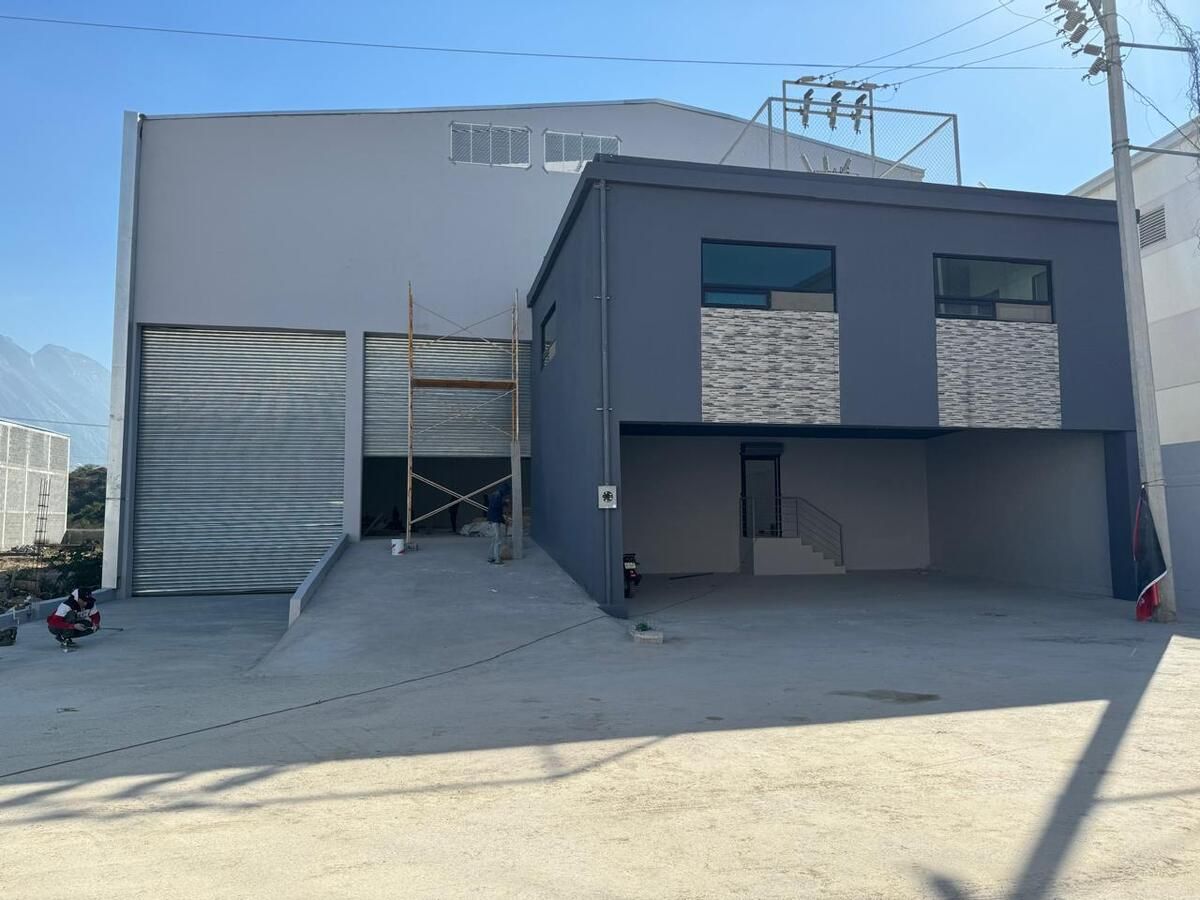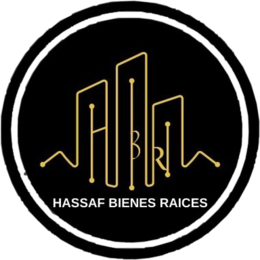





Warehouse for sale in Santa Catarina with 1,456 m2 of construction, 85.6 m2 of office area, and 85.6 m2 of covered parking, with the following specifications:
24/7 surveillance, closed park.
Height 9 m at the highest point 12 m
Two-slope roof.
AR-101 sheet metal gauge 22 zinc aluminum thicker to avoid having a mattress.
Translucent sheet metal stablit a little more than 10% of the warehouse area.
2 louvers at the front of the warehouse and another 2 at the back located at the highest part of the two-slope roof.
3 louvers on the right side.
24 LED lamps sectioned for turning on in groups of 6.
Warehouse painted white inside throughout the perimeter up to 9 m high and in the office on the exterior part of the front and back in gray interior white and with stucco on the back and stucco on the sides to prevent leaks.
Own substation transformer 78 kva
Q-20 thermomagnetic load center of 250
Loading dock with embankment (1.20 m) when unloading the trailer it is at the height of the warehouse floor.
Ramp for access for trucks or smaller units,
Kitchen area with sink, microwave, and zinc for cleaning the warehouse.
2 bathrooms for workers in the warehouse area, fine and polished flooring
Stairs to the 2nd level with railing, polished floor
5 covered parking spaces in front of the warehouse, higher to provide spaciousness
3 steel curtains, one for the ramp 5m wide X 5m high, another for the dock 5m wide X 5m high, and another access through the parking lot 1m wide X 2m high with aluminum door access.
Cantilevered office to not occupy warehouse space.
Open office higher than normal to have spaciousness and divided with drywall to your liking.
Kitchen area with sink, microwave, and zinc for cleaning.
Plaster in the offices with 60x60 ceramic floor, 15 cm baseboard, 1 floor-to-ceiling window towards the warehouse and windows towards the street made of aluminum series 70 European line.
Equipped with wired air conditioning with a circuit breaker.
LED lights in the office and parking.
Concrete floor in the warehouse 15 cm thick, 250 rev10 squares 5m X 5m welded wire mesh 6x6 10/10
Concrete floor in the dock area and trailer access 18 cm thick with joints every 5m x 5m as done on highways.
Substation on the roof with base and cyclone mesh around.
Water tank of 1,100 liters.
Immediate delivery.
Price plus VAT
*Availability and price subject to change without prior notice.Bodega en venta en Santa Catarina de 1,456 m2 de construcción con 85.6 m2 de área de oficina y 85.6 m2 de estacionamiento techado, con las siguientes especificaciones:
Vigilancia 24/7 parque cerrado.
Altura 9 mts parte más alta 12 mts
Techo de 2 aguas.
Lámina AR-101 cal 22 zinc alum mas grueso para no tener colchoneta.
Lámina traslucida stablit un poco mas del 10% del área de bodega.
2 louvers en la parte frontal de la bodega y otro 2 parte trasera ubicados en la parte mas alta del techo 2 aguas
3 louvers en la parte lateral derecha
24 Lamparas led seccionadas para su encendido en grupos de 6.
Bodega pintada de blanca por dentro en todo el permietro de blanco a 9 mts de altura y en la oficina por el exterior parte del frente y trasera de gris interior blanco y con estuco parte trasera
y estuco en los lados para no filtraciones.
Subestacion propia transformador 78 kva
Centro de Carga Q-20 termomagentico de 250
Anden de Carga con terraplen(1.20 mts) al descargar el trailer esta a la altura del piso de la bodega.
Rampa para acceso camiones o unidades mas pequeñas,
Área de cocina tarja micro y zinc para limpieza de la bodega.
2 Baños para trabajadores en el Area de la Bodega, zarpeo afine y pulido en piso
Escalera al 2do nivel con barandal piso pulido
5 estacionamientos techados al frente de la bodega, más alto para dar amplitud
3 Cortinas de acero una para la rampa 5mt ancho X 5mt altura, otra para el anden 5mt ancho X 5mt altura y otra acceso
por el estacionamiento 1mt de ancho X 2 mts de altura y acceso con puerta de aluminio.
Oficina volada para no ocupar espacio de la bodega.
Oficina abierta más alta de lo normal para tener amplitud y la divide con tablaroca a su gusto.
Área de cocina tarja micro y zinc para limpieza.
Yeso en las oficinas con piso ceramico 60x60 , zoclo 15 cms, 1 vental de piso a techo hacia la bodega y ventanas hacia la calle de aluminio serie 70 linea europea
Habilitado de climas cableados con pastilla.
Focos led en las oficina y estacionamiento.
Piso de concreto en bodega 15 cms de espesor, 250 rev10 cuadros 5mts X 5mts malla electrosoldada 6x6 10/10
Piso de concreto en área del anden y acceso trailer espesor 18 cms con juntas cada 5mts x 5mts como se hacen las carreteras
Subestacion en el techo con base y malla ciclonica alrededor
Tinaco de 1,100 lts.
Entrega inmediata.
Precio más IVA
*Disponibilidad y precio sujetos a cambio sin previo aviso.

