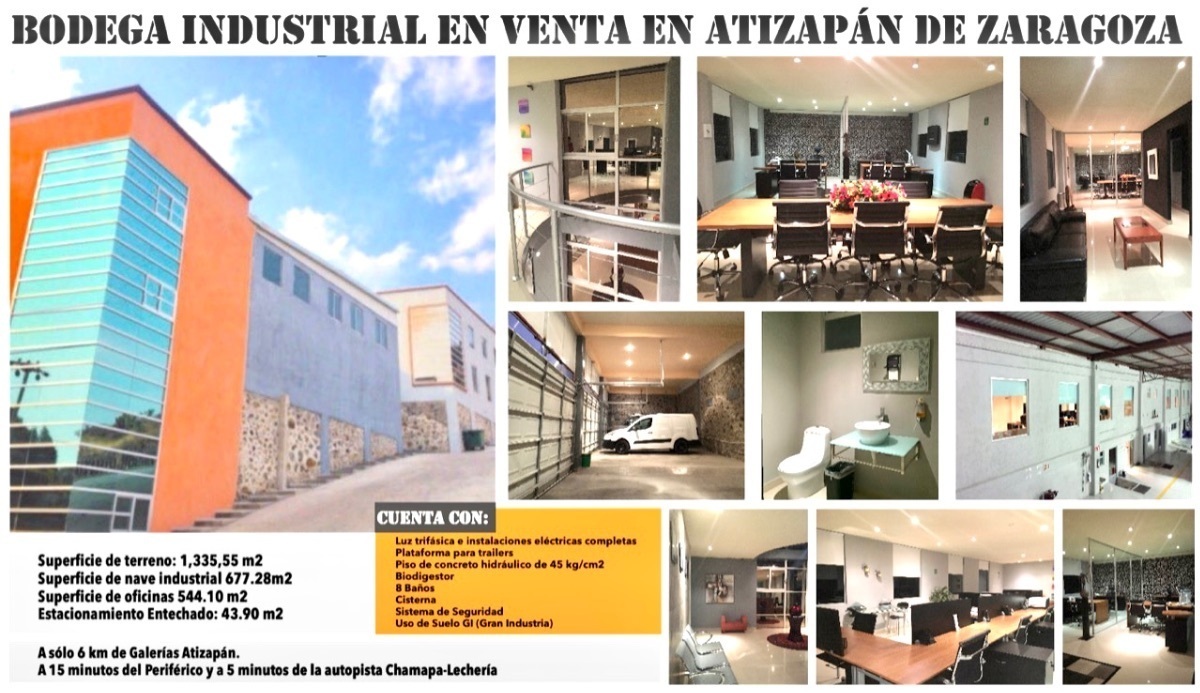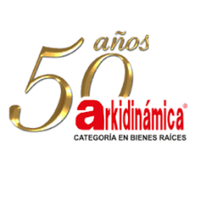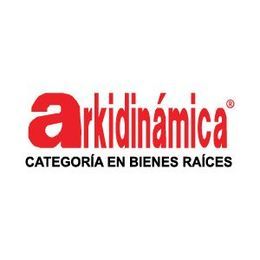





BGV266 Commercial Industrial Warehouse
ATTENTION INVESTORS
Excellent opportunity
Land area: 1,335.55 m2
Large Foyer area 33.16 m2
Industrial building area 677.28 m2
Office area 544.10 m2
Roofed garage area: 43.90 m2
LOCATED
In one of the best
industrial areas of Atizapan.
MOBILITY
With different access routes,
Close to Chamapa-Lechería highway.
COURT
GROUND FLOOR:
Garage for 9 cars, Reception
MAIN FLOOR:
Offices, dining room, kitchen and factory
UPSTAIRS:
Sales offices,
Meeting rooms, Address.
EQUIPMENT
Maneuvering yard,
Truck ticket.
Loading and unloading area.
It has a trailer platform,
Roofed parking 6 cars
Remote controlled automatic gates
FACILITIES
Three-phase electrical installation,
50,000 liter tank,
Scula and all services.
CONSTRUCTIVE SPECIFICATIONS
Max height: 7mt.
45kg/cm2 hydraulic concrete floor.
Ducts for voice and data.
Platform for tortons.
Biodigester.
OFFICES
Large open space
Flexible for space planning
Reception Area.
Price includes all office furniture.
Office area with bathrooms.
Integral Kitchen/Dining Room.
Men's bathrooms with showers
Women's bathrooms with showers
Completely independent.
Electric door garage for 6 cars,
LAND USE
Large heavy industry.
Assembly, Commercial
CONTACT
For more reports
Call 5553084000
Ask for the key
BODEGA266 for prior appointment
DYNAMIC WEAPON
Real estate professionals
Local experts since 1967
Advising successful entrepreneursBodega industrial Comercial BGV266
ATENCIÓN INVERSIONISTAS
Excelente oportunidad
Superficie de terreno: 1,335.55 m2
Superficie de gran Foyer 33.16 m2
Superficie de nave industrial 677.28 m2
Superficie de oficinas 544.10 m2
Superficie Garaje techado: 43.90 m2
UBICADA
En una de las mejores
zonas industriales de Atizapan.
MOVILIDAD
Con diferentes vías de acceso,
Cerca autopista Chamapa–Lechería.
CORTE
PLANTA BAJA:
Cochera 9autos, Recepción
PLANTA PRINCIPAL:
Oficinas, comedor, cocina y fabrica
PLANTA ALTA:
Oficinas de ventas,
Salas juntas, Dirección.
EQUIPAMIENTO
Patio de maniobras,
Entrada para camión.
Área de carga y descarga.
Cuenta con andén para tráiler,
Estacionamiento techado 6 autos
Portones automaticos a control remoto
INSTALACIONES
Instalación eléctrica trifásica,
Cisterna de 50,000lts,
Bascula y todos los servicios.
ESPECIFICACIONES CONTRUCTIVAS
Altura max: 7mt.
Piso concreto hidráulico de 45kg/cm2.
Ductos para voz y datos.
Plataforma para tortons.
Biodigestor.
OFICINAS
Espacio grande abierto
Flexible para space planning
Área de Recepción.
Precio incluye todo mobiliario oficinas.
Área de oficinas con baños.
Cocina Integral/Comedor.
Baños hombre con regaderas
Baños mujeres con regaderas
Totalmente independientes.
Garaje puerta eléctrica para 6 autos,
USO DE SUELO
Gran industria pesada.
Ensamblaje, Comercial
CONTACTO
Para mayores Informes
Llamar al 5553084000
Pregunte por la clave
BODEGA266 para previa cita
ARKIDINAMICA
Profesionales inmobiliarios
Expertos locales desde 1967
Asesorando empresarios exitosos

