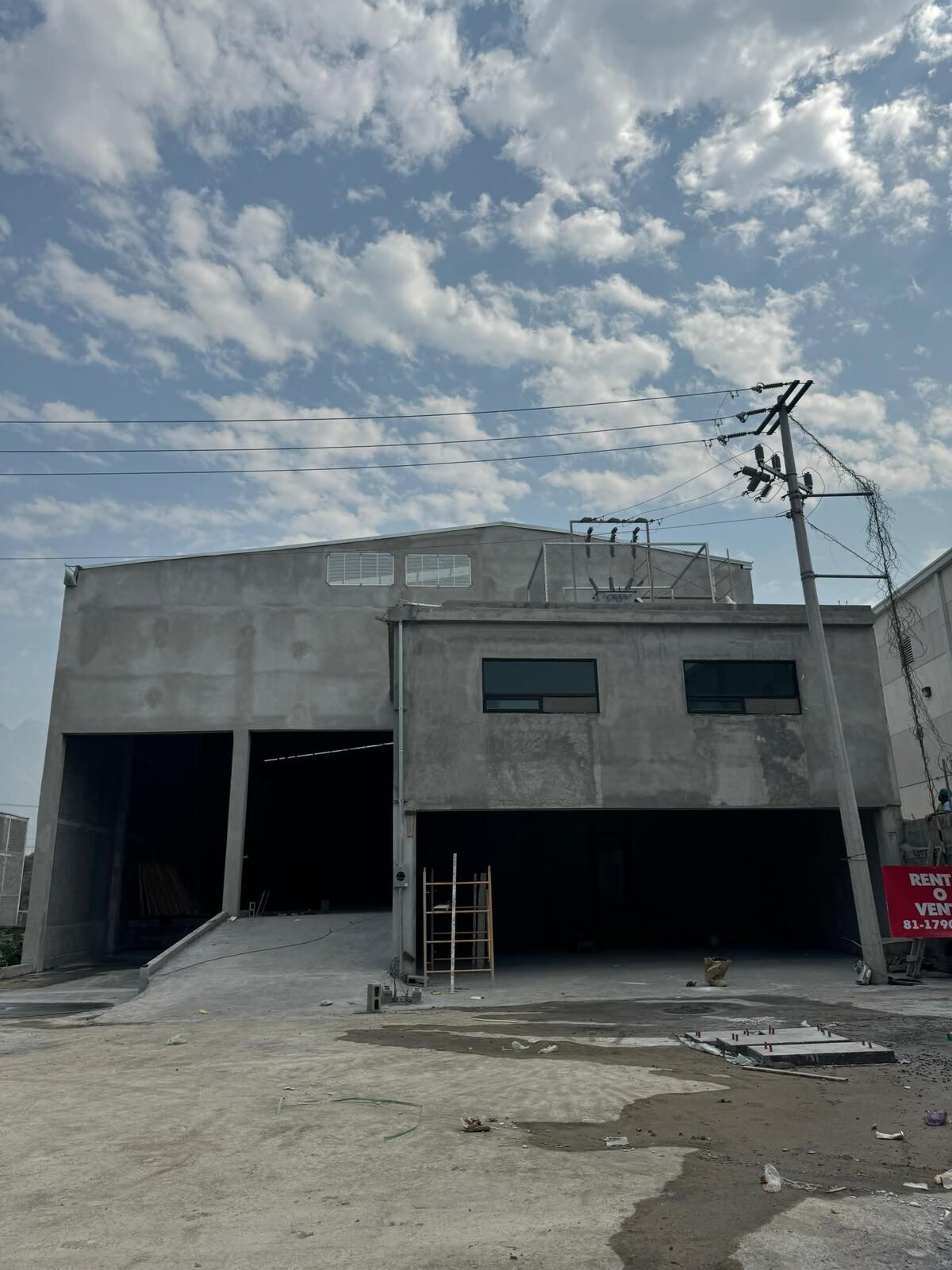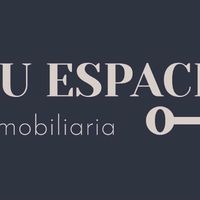





LAND 1448.308 M2
FRONT 20.18 M
BACK 61.203 M
WAREHOUSE 1285 M2
OFFICES FLOOR WING 85.6 M2
COVERED PARKING 85.6 M2
PRICE $ $131,058,000 + VAT
-24/7 surveillance closed park
-Minimum height 9 m, maximum 12 m, two-slope roof
-Translucent sheet stable a little more than 10% of the warehouse area
-Three-phase power
-75 KVA three-phase transformer
-Q-20 thermomagnetic load center of 250
-Loading dock with embankment (1.20 mts) when unloading the trailer it is at the height of the warehouse floor
-Ramp for truck access
-Kitchen area with sink, microwave, and zinc
-2 bathrooms in the warehouse area (sanding, fine-tuning, and polishing on the floor)
-5 covered parking spaces in front of the warehouse
-Floating office for more efficient use of warehouse space
-Kitchen area with sink, microwave, and zinc
-Plaster in offices with 60x60 ceramic floor, 15 cm baseboard, 1 floor-to-ceiling vent towards the warehouse and windows towards the street (aluminum series 70 European line)
-Climate control enabled with wired connections
-LED lights in offices and parking lots.
-Concrete floor in the warehouse 15 cm thick, 250 rev 10 squares 5 mts x 5 mts welded mesh 6x6 10/10
-Concrete floor in the dock area and trailer access 18 cm thick with joints every 5 mts x 5 mts as done on highways
-Water tank of 1,100 liters
*Prices and availability may change without prior notice.TERRENO 1448.308 M2
FRENTE 20.18 M
FONDO 61.203 M
BODEGA 1285 M2
OFICINAS PLANTA ALA 85.6 M2
ESTACIONAMIENTO TECHADO 85.6 M2
PRECIO $ $131,058,000+ IVA
-Vigilancia 24/7 parque cerrado
-Altura 9 m minima, 12 m máxima, techo de 2 aguas
-Lamina traslucida stabile un poco más de 10% del área de bodega
-Luz trifásica
-Transformador 75 KVA trifasico
-Centro de Carga Q-20 termomagnetico de 250
-Anden de Carga con terraplén (1.20 mts) al descargar el trailer está a la altura del piso de la bodega
-Rampa para acceso camiones
-Área de cocina tarja micro y zinc
-2 baños en área bodega (zarpeo afine y pulido en piso)
-5 estacionamientos techados al frente de la bodega
-Oficina volada para uso más eficiente del espacio bodega
-Área de cocina tarja micro y zinc
-Yeso en oficinas con piso cerámico 60x60, zoco 15 cms, 1 ventral de piso a techo hacia la bodega y ventanas hacia la calle (de aluminio serie 70 linea europea)
-Habilitado de climas cableados con pastilla
-Focos led en oficinas y estacionamientos.
-Piso concreto en bodega de 15 cms de espesor, 250 rev 10 cuadros 5 mts x 5mts malla electrosoldada 6x6 10/10
-Piso de concreto en área del anden y acceso trailer espesor 18 cms con juntas cada 5 mts x 5 mts como se hacen las carreteras
-tinaco de 1,100 lts
*Precios y disponibilidad pueden cambiar sin previo aviso

