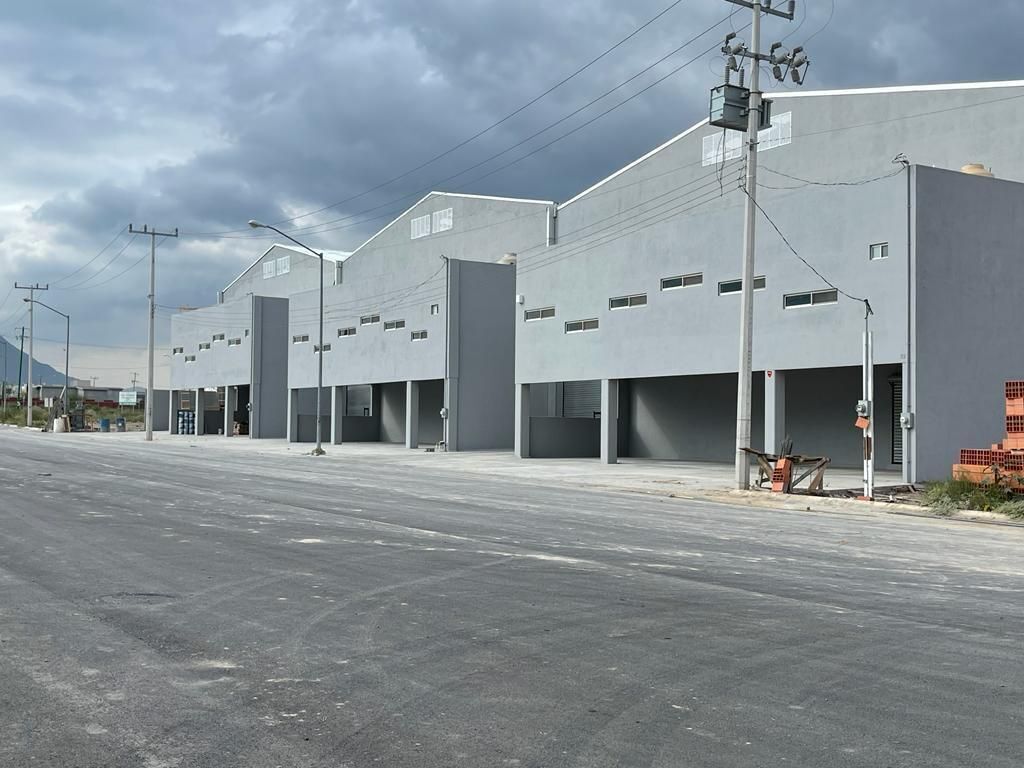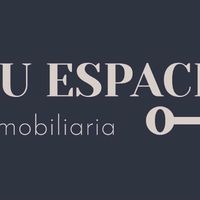





Land 1048.901
Warehouse 892.550 m2
Office upper floor 72.6 m2
Covered parking 72.6 m2
$17,606,071.60 VAT included
Currently rented *
- 24/7 surveillance in a closed park.
- Height 9 meters at the highest part 12 meters Roof with 2 slopes.
- Translucent sheet at 10% of the warehouse
- 18 sectioned lamps for lighting in groups of 6
- Shared transformer 30 kva per three-phase warehouse
- 2 bathrooms for workers in the warehouse area, sink and basin
- 2 bathrooms for workers on the 2nd floor, sink and basin
- Open office, with plaster, 45x45 floor with baseboard and 2 floor-to-ceiling windows and windows facing the street
- 5 covered parking spaces in front of the warehouse
- Steel curtains
- Gate 5x5, door 1x3
- Preparation for water tank
- Preparation for transformer
- Q-20 thermomagnetic load center of 250
- Descending loading dock
*Prices and availability may change without prior noticeTerreno 1048.901
Bodega 892.550 m2
Oficina planta alta 72.6 m2
Estacionamiento techado 72.6 m2
$17,606,071.60 iva incluido
Rentada actualmente *
-Se tiene vigilancia 24/7 parque cerrado.
-Altura 9 mts parte mas alta 12 mts Techo de 2 aguas.
-Lamina traslúcida al 10% de la bodega
-18 lámparas seccionadas para su encendido en grupos de 6
-Transformador compartido 30 kva por bodega trifásica
-2 baños trabajadores en área bodega, zinc y tarja
-2 baños trabajadores en 2do piso, zinc y tarja
-Oficina abierta, con yeso, piso 45x 45 con zócalo y 2 ventanales de piso a techo y ventanas hacia la calle
-5 estacionamientos techados al frente de la bodega
-Cortinas de acero
-Portón de 5x5, puerta de 1x3
-Preparación para tinaco
-Preparación para transformador
-Centro de Carga Q-20 termomagentico de 250
-Andén de carga descendente
*Precios y disponibilidad pueden cambiar sin previo aviso

