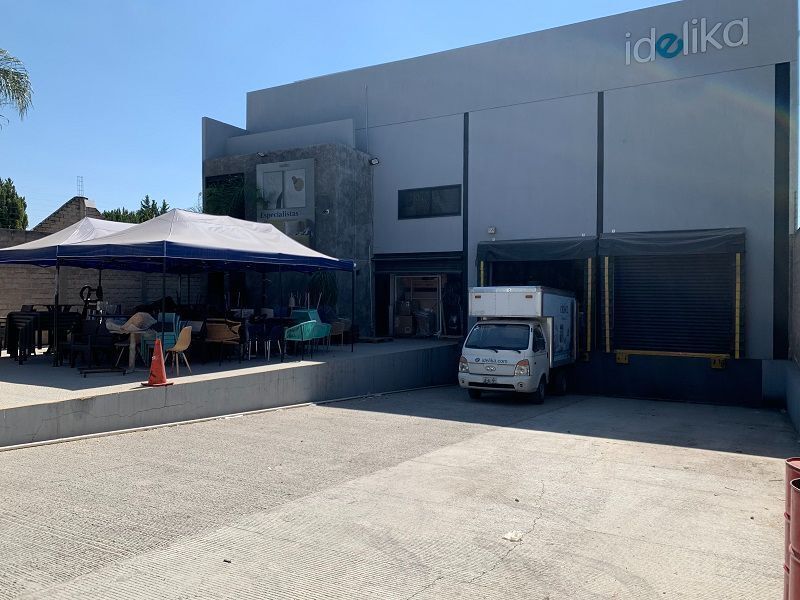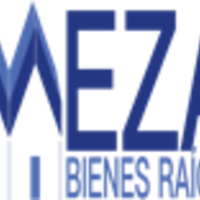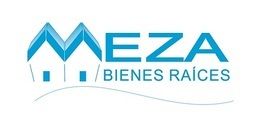





Spacious Industrial Warehouse.
LOCATED 5 MINUTES FROM AV. LOPEZ MATEOS.
AND 10 MINUTES FROM PERIFERICO SUR.
Loading and Unloading or Maneuvering Areas.
Industrial concrete density.
Reception area.
Dining area.
Two levels for office area.
Meeting room.
Restrooms for Men and Women.
Each space in the warehouse, with high-quality finishes.
The structure of the entire warehouse is approximately 15 meters high.
It has a Photovoltaic System.
Surveillance System.
Electrical wiring system in the perimeter area.
Air conditioning in different areas.
CONSTRUCTION AREA: 2,280 MT2.
LAND AREA: 2,000 MT2.
DOCUMENTS IN ORDER:
THE LAND REGULARIZATION PROCESS IS IN PLACE AT THE "INSUS" INSTITUTION.
(The INSUS is a decentralized public organization.)
READY TO BE DEED IN THE NAME OF THE NEW OWNER.Amplia Bodega de uso Industrial.
UBICADA A 5 MINUTOS DE AV. LOPEZ MATEOS.
Y A 10 MINUTOS DE PERIFERICO SUR.
Areas de Carga y Descarga o de Maniobras.
Densidad de Concreto industrial
Area de Recepción.
Area de Comedor.
Dos Niveles para area de Oficinas.
Sala de Juntas.
Baños para Hombres y Mujeres.
Cada Espacio de la bodega, con terminados de mejor Calidad.
Su estructura de Toda La Nave de altura aproximadamente 15 mts
Cuenta con Sistema Fotovoltaico.
Sistema de Videovigilancia
Sistema de Alambrado Electrico en area Perimetral.
Aires acondicionados en diferentes areas.
AREA DE CONSTRUCCION: 2,280 MT2.
AREA DE TERRENO: 2,000 MT2
DOCUMENTOS EN REGLA:
SE TIENE EL TRAMITE DE REGULARIZACION DE SUELO EN LA INSTITUCION DE "INSUS."
(El INSUS es un organismo público descentralizado.).
LISTO PARA ESCRITURAR A NOMBRE DEL NUEVO PROPIETARIO.

