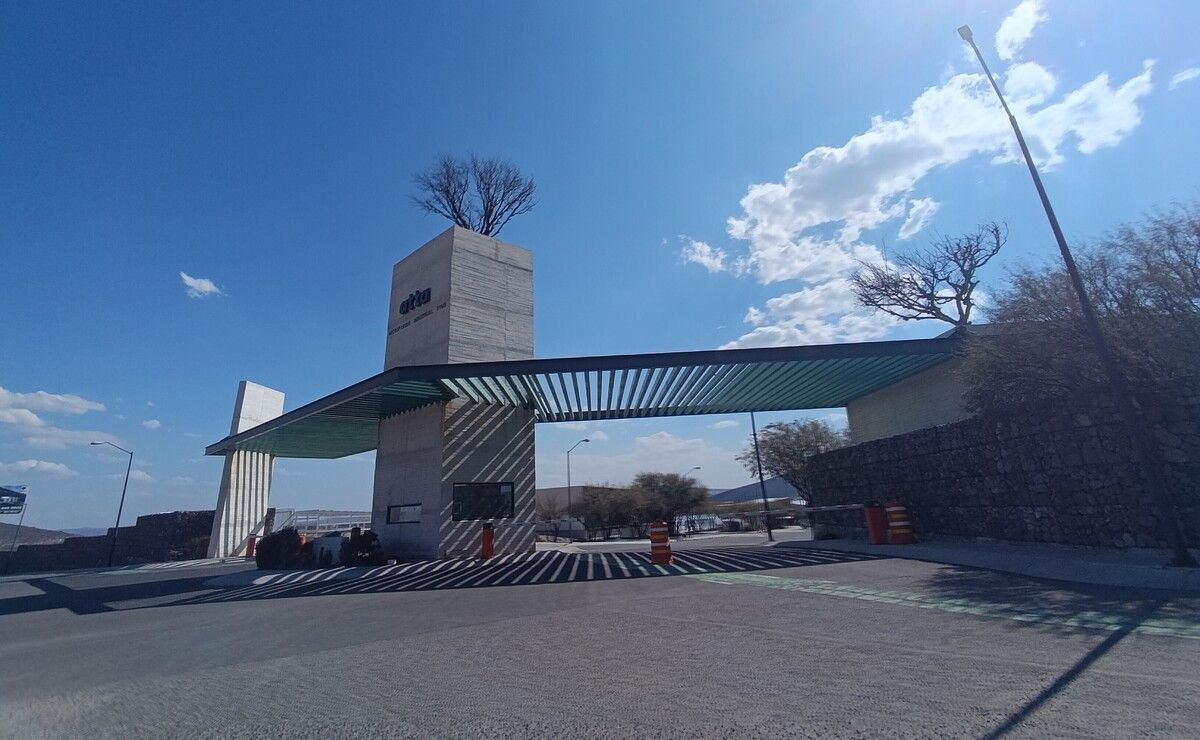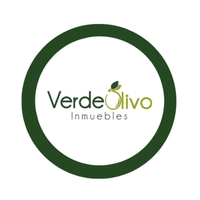





VO25-067RG
630m2 warehouse for pre-sale within an industrial park, located 10 minutes from highway 57 to San Luis Potosí, and from the Querétaro Industrial Park.
Therefore, it is ideal for logistics or storage use.
- Electrical power supply at 110V and three-phase at 220V at the foot of the warehouse, with a maximum load of 10 KVA's.
* Hidden preparations for increasing the contracted demand.
** Does not include installations.
- Folding curtain door of 4 x 4 m at the access ramp.
- Pedestrian access door, with one swing leaf and other fixed ones made of glass and aluminum.
- Polished concrete with polypropylene fiber, MR42 f'c= 350 Kg/cm2 with 15 cm thickness.
- Roof made of KR-18 painted sheet metal cal.24 with a 2" fiberglass mattress with vinyl reinforcement, with sections of acrylic sheet to induce natural lighting.
- Potable water network, 1,100 Lts cistern and pump for bathroom service inside the warehouse.
- Metal structure assembled with IPR columns, montén purlins, angles, and rounds.
- Two bathroom modules made of drywall on both sides, ceramic floor, and bathroom fixtures (toilet and sink), includes ceiling, door, fixtures, and urinal.
- Preparations at the foot of the warehouse to contract telephone and data services.
*THIS PRICE IS FOR CASH PAYMENT, PAYMENT FACILITIES AND OWN CREDIT ARE AVAILABLE.VO25-067RG
Bodega 630m2 en preventa dentro de parque industrial, ubicado a 10 min de la carretera 57 a san Luis Potosí, y del Parque Industrial Querétaro.
Por lo que es ideal para uso de logística o almacenamiento
-Suministro de energía eléctrica a 110V y trifásica a 220V a pie de nave, con una carga máxima de 10
KVA´s.
* Preparaciones ocultas para ampliación de la demanda contratada.
** No incluye instalaciones
-Puerta de cortina plegadiza de 4 x 4 m en rampa de acceso.
-Puerta de acceso peatonal, con una hoja abatible y otras fijas a base de cristal y aluminio.
-Concreto pulido con fibra de polipropileno, MR42 f´c= 350 Kg/cm2 con 15 cm de espesor.
-Techo de lámina KR-18 pintro cal.24 con colchoneta de fibra de vidrio de 2" con refuerzo de vinil, con
tramos de lámina acrílica para inducir iluminación natural.
-Red de agua potable, cisterna de 1,100 Lts y bomba para servicio de baños dentro de la nave.
-Estructura metálica armada con columnas de IPR, largueros polín montén, ángulos y redondos.
-Dos módulos de baños a base de tablarroca en ambas caras, piso cerámico y muebles de baño (WC y lavamanos), incluye
plafón, puerta, muebles y migitorio
-Preparaciones a pie de nave para contratar telefonía y datos
*ESTE PRECIO ES EN PAGO DE CONTADO, SE CUENTA CON FACILIDADES DE PAGO Y CRÉDITO PROPIO.

