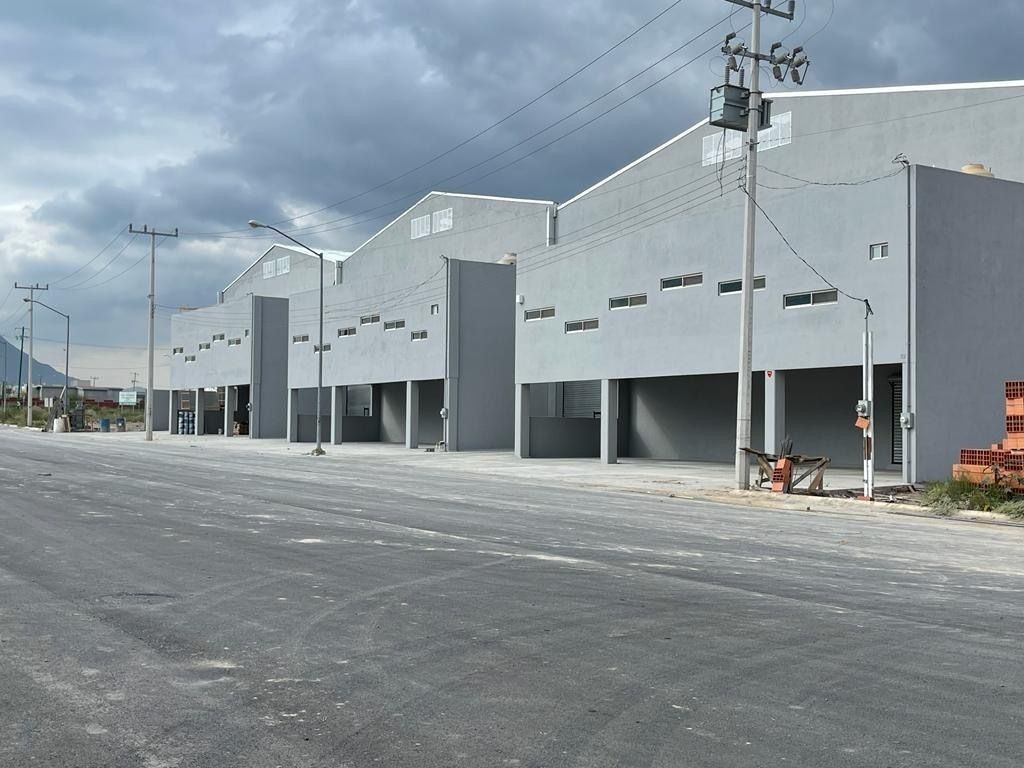





2 Adjacent Industrial Warehouses for Sale or Rent within an industrial park with 24/7 security. Available from March 17, 2025.
Warehouse 1
- 903.51 m2 of warehouse
- 80.91 m2 of office
- 5.4 m2 bathrooms
- 80.91 m2 covered parking
- 1,070.73 m2 of total construction
- 1,077.44 m2 of land
RENT PRICE: 100 x m2 plus VAT
SALE PRICE: $16,481,400.83 plus VAT
Warehouse 2
- 895.10 m2 of warehouse
- 90.44 m2 of office
- 5.4 m2 bathrooms
- 90.44 m2 covered parking
- 1,081.32 m2 of total construction
- 1,080.36 m2 of land
RENT PRICE: 100 x m2 plus VAT
SALE PRICE: $16,321,715 plus VAT
The price for Sale or Rent is plus VAT
Maintenance $100 per m2 plus VAT
- Height 9 m at the highest point 12 m Roof with 2 slopes.
- Descending Loading Dock
- Translucent Sheet a little more than 10% of the warehouse area.
- Thicker gauge sheet to avoid having a mattress.
- 2 louvers at the front of the warehouse and another 2 at the back located at the highest point of the 2-slope roof. (not blocked by the neighbor behind because the warehouse is taller) therefore cooler.
- 18 sectioned LED lamps for turning on in groups of 6.
- Three-phase power (the transformer was donated to CFE) and can be contracted up to 15kva if needed + a substation must be installed and a pole put up.
- Q-20 thermomagnetic load center of 250.
- 2 Bathrooms for workers in the Warehouse Area.
- Kitchen area with sink, microwave, and cleaning area for the warehouse.
- Overhanging office to save warehouse space.
- Staircase to the 2nd level with railing.
- Plaster in the offices with flooring, baseboard, 2 floor-to-ceiling windows towards the warehouse and windows towards the street made of aluminum.
- Climate control enabled (two) already wired with a circuit breaker.
- LED lights in the office and parking.
- 5 Covered Parking Spaces in Front of the Warehouse.
- 2 Steel curtains, one for the ramp 5m wide x 5m high with a door in the middle for access and another access 1m wide x 2m high from the parking to the warehouse.
- Water tank of 1,100 liters.
- Warehouse painted white inside all around at 9 m height and in the office on the outside part of the front and back in gray, interior white.
*Prices subject to change without prior notice.
#BIVPF02462 Bodegas Industriales contiguas en Venta o Renta dentro de parque industrial con seguridad 24/7. Se liberan a partir del 17 de marzo del 2025.
Bodega 1
- 903.51 m2 de bodega
- 80.91 m2 de oficina
- 5.4 m2 baños
- 80.91 m2 estacionamiento techado
- 1,070.73m2 de construcción total
- 1,077.44 m2 de terreno
PRECIO RENTA: 100 x m2 mas IVA
PRECIO VENTA: $16,481,400.83 mas IVA
Bodega 2
- 895.10 m2 de bodega
- 90.44 m2 de oficina
- 5.4 m2 baños
- 90.44 m2 estacionamiento techado
- 1,081.32 m2 de construcción total
- 1,080.36 m2 de terreno
PRECIO RENTA: 100 x m2 mas IVA
PRECIO VENTA: $16,321715 mas IVA
El precio de la Venta o Renta es más IVA
Mantenimiento $100 xm2 mas iva
- Altura 9 mts parte mas alta 12 mts Techo de 2 aguas.
- Anden de Carga descendente - Lamina Traslucida un poco mas del 10% del area de Bodega. - Lamina de calibre mas grueso para no tener colchoneta. - 2 louvers en la parte frontal de la bodega y otro 2 parte trasera ubicados en la parte mas alta del techo 2 aguas. (no lo tapa el vecino de atrás porque la bodega tiene mas altura ) por consiguiente mas fresca. - 18 Lamparas led seccionadas para su encendido en grupos de 6. - Luz trifasica (se dono a cfe el transformador) y se puede contratar hasta 15kva si se ocupa + se tiene q poner subestacion propia y poner poste.
- Centro de Carga Q-20 termomagentico de 250. - 2 Baños para trabajadores en el Area de la Bodega. - Area de cocina tarja micro y zinc para limpieza de la bodega. - Oficina volada para no ocupar espacio de la bodega. - Escalera al 2do nivel con barandal. - Yeso en las oficinas con piso , zoclo, 2 ventales de piso a techo hacia la bodega y ventanas hacia la calle de aluminio. - Habilitado de climas(dos) ya cableados con pastilla. - Focos led en las oficina y estacionamiento. - 5 Estacionamientos Techados al Frente de La bodega. - 2 Cortinas de acero una para la rampa 5mt ancho X 5mt altura con puerta en medio de acceso y otra acceso 1mt de ancho C 2 mt de altura del estacionamiento a la bodega. - Tinaco de 1,100 lts. - Bodega pintada de blanca por dentro en todo el perímetro de blanco a 9 mts de altura y en la oficina por el exterior parte del frente y trasera de gris interior blanco.
*Precios sujetos a cambio sin previo aviso.
#BIVPF0246

