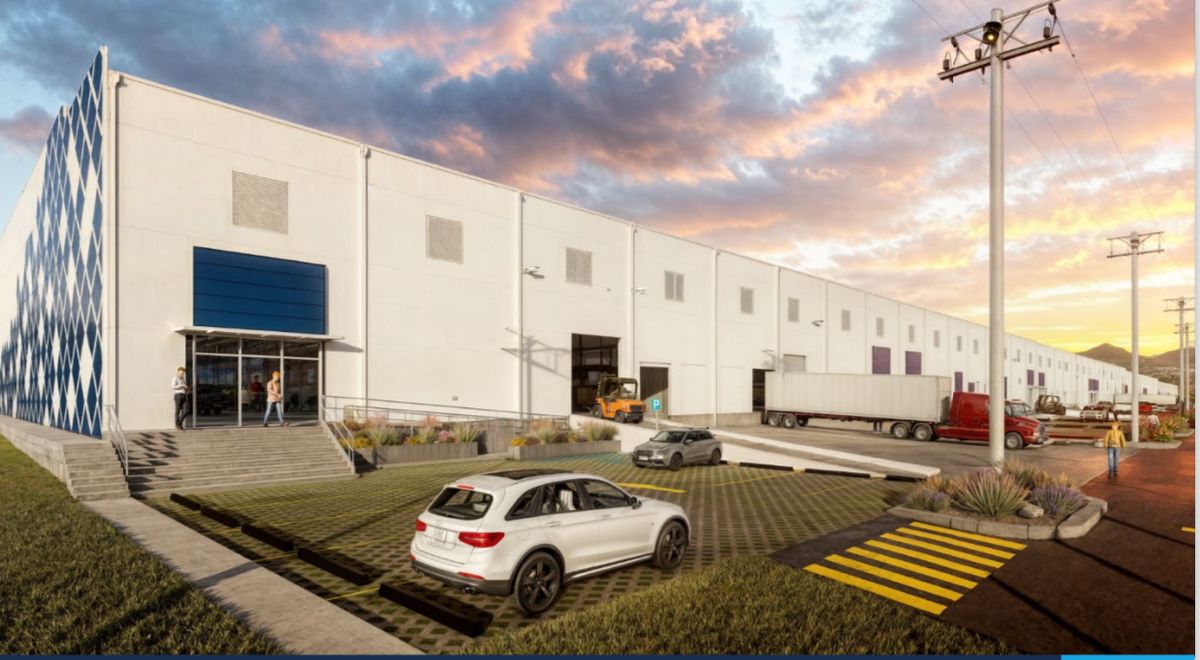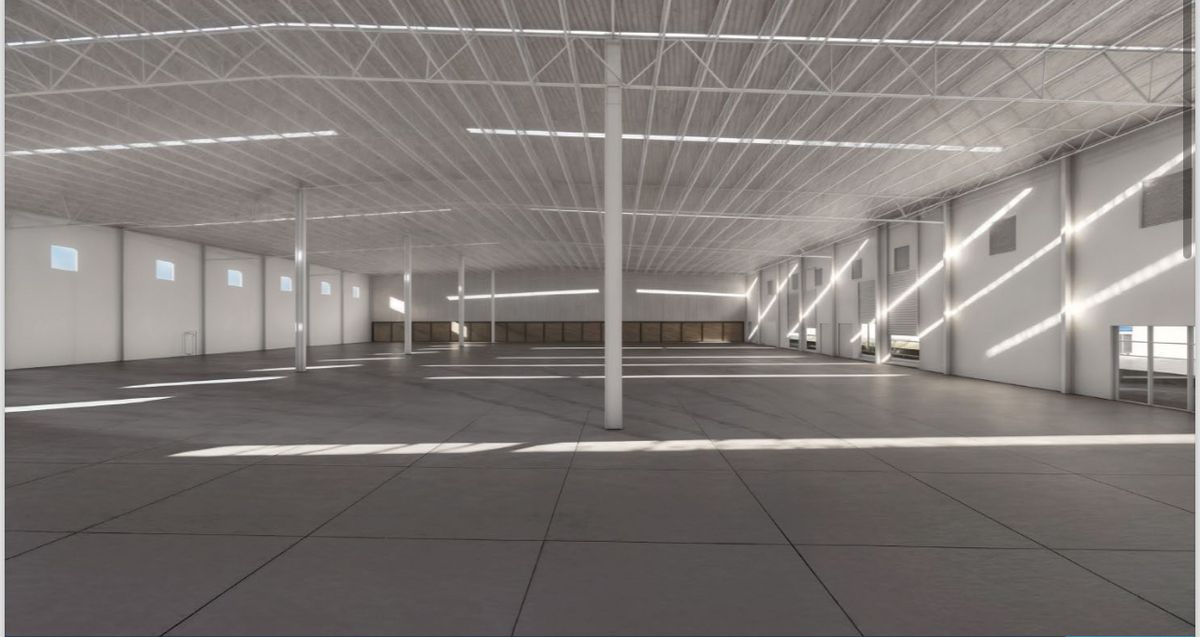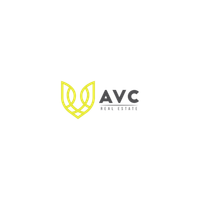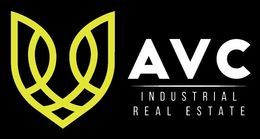





Industrial Warehouse for rent in Apodaca NL
With excellent location, excellent as an option for investors.
- First phase will be delivered on December 24
- The second phase can be for 12 months and will be delivered in July 25
It is strategically located in
Apodaca, within the metropolitan area
of Monterrey, Nuevo León, very close
to the Monterrey International Airport,
it has direct access to important
communication routes, such as the
Monterrey-Reynosa Highway.
It will provide a series of services and amenities to meet the needs
of the companies that establish themselves in the park, among them are:
• Controlled access.
• Closed circuit television with security 24 hours,
• Wide internal roads.
• Commercial and administrative space.
• Industrial quality water, drainage, and electricity services, as well as fiber
optics for telecommunications.
2 Modules from 7,743 m2
Price per m2: 7.75 USD/m2
Technical characteristics
ENERGY
Available up to 160 KVA per type warehouse
m2), an additional load the client must
carry out the additional procedures indicated by the
CFE.
HEIGHT
Minimum free interior height in warehouse of 30
Feet (9.14 m) from the finished floor level.
COVER
KR18 corrugated metal sheet gauge
24, reinforced fiberglass insulation of 3"
thickness, with 5% natural lighting.
STRUCTURE
Metal structure based on columns,
joist type beams to receive cover.
WALLS
Precast perimeter walls of 5" and
dividing walls between warehouses of block to
a height of 3 m and TR 101 sheet up to the
cover.
FACADES
Facades with solid precast walls
of concrete 5" thick with
concrete and steel.
DOCKS
One dock at trailer platform level of
1.20 meters, equipped with leveling ramp
of 30,000 pounds with steel curtain of 6' x
8' and preparation of the space for a
second dock. A ramp for access to the
warehouse with steel curtain of 12' x 14'.
PARKING
Marked spaces with yellow paint stripes
and a space for people with
disabilities.
FIRE SYSTEM
Preparation with 100 mm (4") diameter steel pipe,
connected to the fire system of the Park.
VENTILATION AND LIGHTING
Fixed ventilation louver of 72" x 72" in
white aluminum on the main facade.
DOORS
Metal emergency door with
frame and hardware, finished in
enamel paint.
FLOORS
Concrete slab of 15 cm of
thickness, reinforced with metal fiber
to support a load of 6 ton/m2
of load.
NOTE: All our properties are subject to changes in availability and price, without prior notice.Bodega Industrial en renta en Apodaca NL
Con excelente ubicación , excelente como opción para inversionistas .
-Primera etapa se entrega en Diciembre 24
-La segunda etapa puede ser a 12 meses y se entregan en Julio 25
Se encuentra estratégicamente ubicado en
Apodaca, dentro de la zona metropolitana
de Monterrey, Nuevo León está muy cerca
del Aeropuerto Internacional de Monterrey,
cuenta con acceso directo a importantes
vías de comunicación, como la Autopista
Monterrey-Reynosa.
Brindará una serie de servicios y amenidades para satisfacer las necesidades
de las empresas que se establezcan en el parque, entre ellos se encuentran:
• Acceso controlado.
• Circuito cerrado de televisión con seguridad las 24 horas,
• Amplias vialidades internas.
• Espacio comercial y administrativo.
• Servicios de agua, drenaje y electricidad de calidad industrial, así como fibra
óptica para telecomunicaciones.
2 Módulos desde 7,743 m2
Precio por m2 : 7.75 USD/m2
Características técnicas
ENERGÍA
Disponible hasta 160 KVA por nave tipo
m2),una carga adicional el cliente deberá
hacer los trámites adicionales que indique la
CFE.
ALTURA
Altura libre mínima interior en nave de 30
Pies (9.14 m) del nivel de piso terminado.
CUBIERTA
Lámina metálica engargolada KR18 calibre
24, aislante de fibra de vidrio reforzada de 3”
de espesor, con 5% de iluminación natural.
ESTRUCTURA
Estructura metálica a base de columnas,
vigas tipo joists para recibir cubierta.
MUROS
Muros perimetrales precolados de 5” y
muros divisorios entre naves de block a
una altura de 3 m y lámina TR 101 hasta la
cubierta.
FACHADAS
Fachadas con muros precolados sólidos
de concreto de 5” de espesor con
concreto y acero.
ANDENES
Un andén a nivel plataforma de trailers de
1.20 metros, equipado con rampa niveladora
de 30,000 libras con cortina de acero de 6’ x
8’ y preparación del espacio para un
segundo andén. Una rampa de acceso a la
nave con cortina de acero de 12’ x 14’.
ESTACIONAMIENTOS
Cajones delimitados con franjas de pintura
amarillo y cajón para personas con
capacidades diferentes
SISTEMA CONTRA INCENDIOS
Preparación con tubería de acero de 100
mm (4”) de diámetro, conectada al
sistema contra incendio del Parque.
VENTILACIÓN E ILUMINACIÓN
Louver fijo de ventilación de 72” x 72” en
aluminio color blanco en fachada principal.
PUERTAS
Puerta metálica de emergencia con
marco y herrajes, con acabado en
pintura de esmalte.
PISOS
Firme de concreto de 15 cm de
espesor, reforzado con fibra metálica
para soportar una carga de 6 ton/m2
de carga.
NOTA : Todas nuestras propiedades están sujetas a cambios en disponibilidad y precio , sin previo aviso ..

