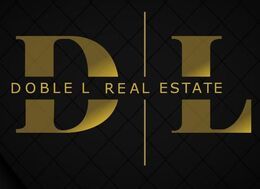




• Total Building space: 32,194.81 m2
• Total space available: 2,935 m2
*Building.
•Total loading docks: 31
•Total drive in doors: 7
•Total parking spaces: 188
•Total emergency exit: 17
*Technical information.
•Min height: 11.00 m
•Max height: 13.91 m
•Width: 93.15 m
•Lenght: 346.15 m
•High-strength concrete: 15 cm thickness reinforce with metal fiber.
•Resistance of 6 tons per sqm.
•Walls: Tilt up.
•Dock height: 1.20 m
•Roofing: KR18 sheet with 3" thermoacoustic insolation mat.
15% Natural lighting based on.
•Skylight, 100% acrylic
*Utilities
•Water
•Energy
•Natural gas
•Phone service
•Fiber optic
•Fire protection system
•Sewer system
Our industrial park proudly holds LEED certification, enhancing your business environment with sustainable practices. While certification for tenants is optional.
•Green areas
•Efficient water management encompassing collection, reuse and treatment.
•Solar panels.
•Half of current Co2 emissions by 2030.
•People.- Non harmful materials for tenants health, better working environment.
•Planet.- Construction friendly with the environment, no contamination in air, water and soil, no harmful waste residues, illumination.
•Profit.- Controlled temperature inside buildings, decreased utility costs.
**Por favor tenga en cuenta que los precios y la disponibilidad pueden estar sujetos a cambios sin previo aviso.
Si está interesado en adquirirlo, puedo proporcionarle más información y ayudarle con el proceso de arrendamiento o venta según sea el caso.
