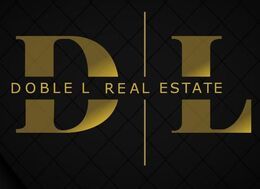
*General Information about the Ship
Built building: 7,861.04 m2, Office and Nursing Module:
535.00m2, Maneuvering Yard, internal road and parking:
6,248.79m2, 47 drawer parking and 2 for the disabled,
Price: $45.00/m2.
*Technical Information
Metal Structure, 3-meter-high block walls and paint sheet, Facade of block stone, Reinforced concrete floor, mirror polished finish and epoxy paint, Ceilings: Galvanized sheet cover and fiberglass insulation, Skylights acrylic sheet 12% of the roof, Stairs with metal structure for access to the upper floor of the office module from the warehouse,
Natural anodized aluminum doors and windows, Number of platforms 8 (Cross Dock), 2 Transformers with a capacity of 135 Kva in total.
**Please note that prices and availability may be subject to change without notice.
If you are interested in purchasing it, I can provide you with more information and help you with the leasing process.*Información General de la Nave
Nave construida: 7,861.04 m2, Módulo de Oficinas y Enfermería:
535.00m2, Patio de Maniobras, vialidad interna y estacionamiento:
6,248.79m2, Estacionamiento 47 cajones y 2 para discapacitados,
Precio:$45.00/m2.
*Información Técnica
Estructura Metálica, Muros de block a 3 metros de altura y lámina de pintro, Fachada cara de piedra en block, Piso de concreto reforzado, terminado pulido espejo y pintura epóxica,Techos: Cubierta de Lámina Galvanizada y aislante de fibra de vidrio, Skylights lámina de acrílico 12% de la cubierta, Escaleras de estructura metálica para acceso a la planta alta del módulo de oficinas desde la nave,
Puertas y ventanas de aluminio anodizado natural, Número de andenes 8 ( Cross Dock), 2 Transformadores con capacidad de 135 Kvas en Total.
**Por favor tenga en cuenta que los precios y la disponibilidad pueden estar sujetos a cambios sin previo aviso.
Si está interesado en adquirirlo, puedo proporcionarle más información y ayudarle con el proceso de arrendamiento.
