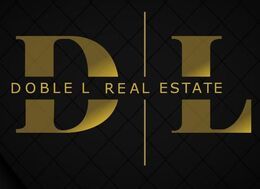




Industrial Warehouse for rent in Ciénega de Flores. With 6,073 m² of construction, Class A, it is located in one of the main logistics areas due to its strategic position for the circulation of goods between the main cities of Mexico and North America. It has easy access as it is located on the Monterrey - Nuevo Laredo Highway, with 24/7 security.
-WAREHOUSE: 6,073
-WALLS: Precast
-LOADING DOCK: 13
-STRUCTURAL STEEL: A-50
-ROOF: KR-18 Insulating Pintro 3"
-CONCRETE FLOOR: Thickness of 15 cm, MR-38 fiber-reinforced type.
-LIGHTING: Natural based on Skylight at 5% and windows.
-MINIMUM EXTERIOR HEIGHT: 8.50 m
-MAXIMUM EXTERIOR HEIGHT: 9.05
-PARKING SPACES: 37
-SHARED MANEUVERING YARD: 10,863
-2 LOADING DOCK RAMPS
*CHARACTERISTICS OF THE INDUSTRIAL PARK
-12 Warehouses distributed in 2 buildings with a total of 20,000 m2 of rentable area for the logistics sector, developed under international standards including a loading and unloading dock.
-5 commercial PADs and 1 constructed PAD with 6 commercial units totaling 4,000 m2 rentable for the food, goods, and services sector, includes services at the lot line and parking.
-Parking spaces and a pension for tractor-trailers with areas for rest, consumption, and recreation.
-PAD for a gas and diesel station with approximately 5,400 m2 of footprint.
-Convenience store.
*Prices and availability are subject to change without prior notice*Bodega Industrial en renta en Ciénega de Flores. Con 6,073 m² de construcción, Clase A, se ubica en una de las principales zonas logísticas por ser estratégica para la circulación de mercancía entre las principales ciudades de México y Norteamérica. Tiene fácil acceso ya que se localiza sobre Carretera Monterrey - Nuevo Laredo, seguridad 24/7.
-BODEGA: 6,073
-MUROS: Precolados
-ANDEN: 13
-ACERO ESTUCTURAL: A-50
-CUBIERTA: KR-18 Pintro Aislante 3"
-PISO CONCRETO: Espesor de 15 cm, tipo MR-38 fibratado.
-ILUMINACION: Natural a base de Skylight al 5%y ventaneria.
-ALTURA MIN EXTERIOR: 8.50 mts
-ALTURA MAX EXTERIOR: 9.05
-CAJONES DE ESTACIONAMIENTO: 37
-PATIO DE MANIOBRAS COMPARTIDO: 10,863
-2 RAMPAS DE MONTACARGAS
*CARACTERISTICAS DEL PARQUE INDUSTRIAL
-12 Bodegas distribuidas en 2 naves con un total de 20,000 m2 de área rentable para el sector logístico, desarrolladas bajo estándares internacionales incluyendo anden para carga y descarga.
-5 PAD comerciales y 1 PAD Construido con 6 locales comerciales con un total de 4,000 m2 rentable para sector alimentos, bienes y servicios, incluye servicios a pie de lote y estacionamiento.
-cajones de estacionamiento y pensión para tracto camiones con área para descanso, consumo y esparcimiento.
-PAD para estación de gasolina y diésel con 5,400 m2 aproximadamente de huella.
- Tienda de conveniencia.
*Precios y disponibilidad sujetos a cambios sin previo aviso*
