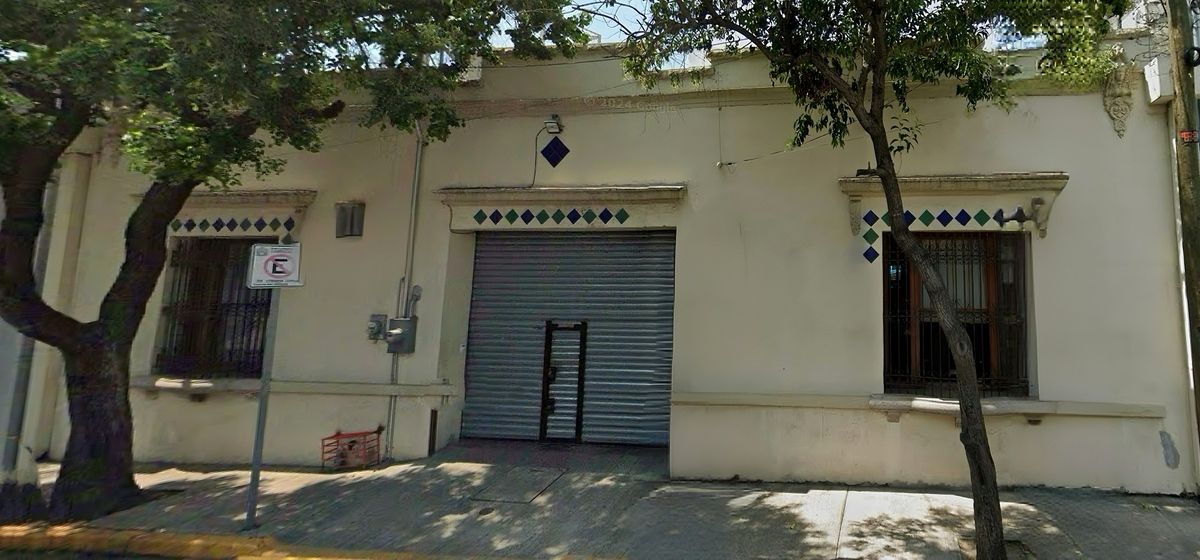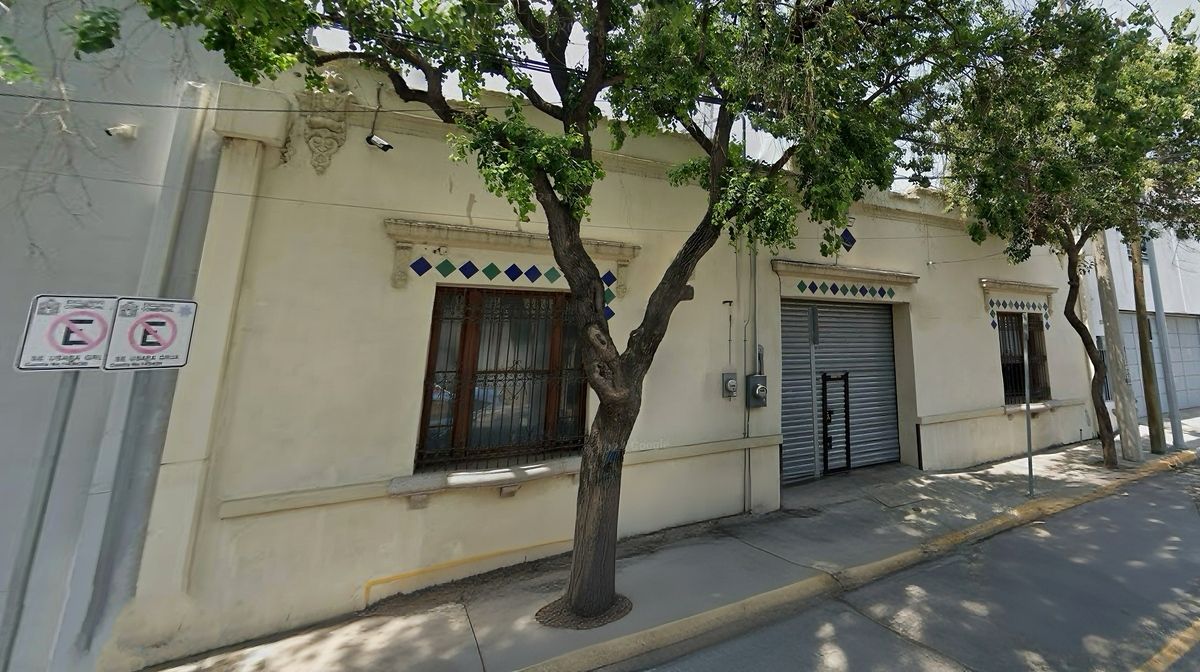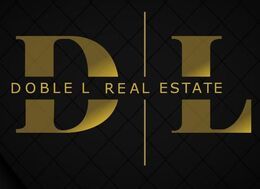


Industrial Warehouse in the Center of Monterrey. With 450 m2 of land, 15 m front x 30 m depth, 750 m2 total construction, of which 180 m2 is office, 270 m2 of warehouse on the first floor with a height of 2.80 m, 300 m2 of warehouse in a metal structure mezzanine with an average height of 4.00 m, 2 bathrooms for the office, 1 bathroom for the warehouse, with 4 parking spaces, it has a 45 kva substation, industrial air extractor, air conditioning, LED lighting, telephone line, electricity, water, access 3.00 m wide by 2.80 m high, in an excellent location.
🔺DESCRIPTION
• Construction: 750 m2
• Land: 450 m2
• Front: 15 m
• Depth: 30 m
• Office: 180 m2 of office
• Warehouse on the first floor with a height of 2.80 m: 270 m2
• Warehouse in a metal structure mezzanine with an average height of 4.00 meters: 300 m2
• 2 bathrooms for the office
• 1 bathroom for the warehouse
• Access 3.00 m wide by 2.80 m high
🔺SERVICES
• 45 kva substation
• Industrial air extractor
• Air conditioning
• LED lighting
• Telephone line
• Electricity
• Water
🔺NOTE
*The entire front of the property is exclusive for parking*
🔺LOCATION
Industrial warehouse in the Center of Monterrey Nuevo León, with access to main roads.
**Please note that prices and availability may be subject to change without prior notice. If you are interested in acquiring it, I can provide you with more information and assist you with the leasing or sale process as applicable.Bodega Industrial en El Centro en Monterrey. Con 450 m2 de terreno, 15 m de frente x 30 m de fondo, 750 m2 totales de construcción, de los cuales 180 m2 de oficina, 270 m2 de bodega en primera planta con altura de 2.80 m, 300 m2 de bodega en mezzanine de estructura metálica con altura promedio de 4.00 m, 2 baños para oficina, 1 baño para bodega,
con 4 estacionamientos, cuenta con subestación 45 kva, extractor industrial de aire, climas, Iluminación led, línea de teléfono, luz, agua, acceso 3.00 m de ancho por 2.80 m de alto, en excelente ubicación.
🔺DESCRIPCIÓN
• Construcción: 750 m2
• Terreno: 450 m2
• Frente: 15 m
• Fondo: 30 m
• Oficina: 180 m2 de oficina
• Bodega en primera planta con altura de 2.80 m: 270 m2
• Bodega en mezzanine de estructura metálica con altura promedio de 4.00 metros: 300 m2
• 2 baños para oficina
• 1 baño para bodega
• Acceso 3.00 m de ancho por 2.80 m de alto
🔺SERVICIOS
• Subestación 45 kva
• Extractor industrial de aire
• Climas
• Iluminación led
• Línea de teléfono
• Luz
• Agua
🔺NOTA
*Todo el frente de la propiedad es exclusivo para aparcar*
🔺UBICACIÓN
Bodega industrial en El Centro en Monterrey Nuevo León, con accesos a vías principales.
**Por favor tenga en cuenta que los precios y la disponibilidad pueden estar sujetos a cambios sin previo aviso.
Si está interesado en adquirirlo, puedo proporcionarle más información y ayudarle con el proceso de arrendamiento o venta según sea el caso.
