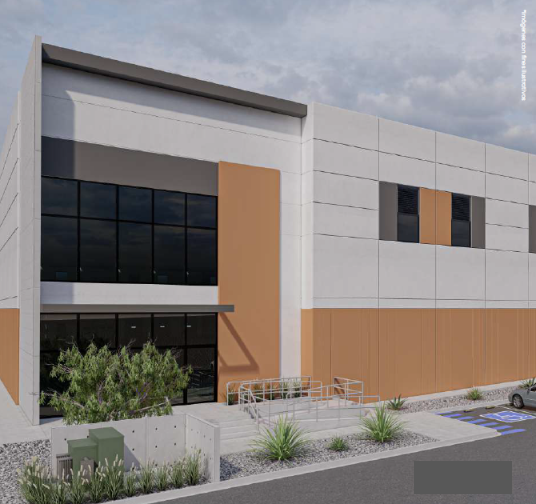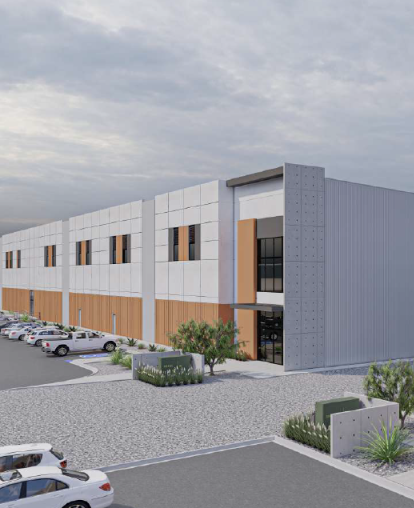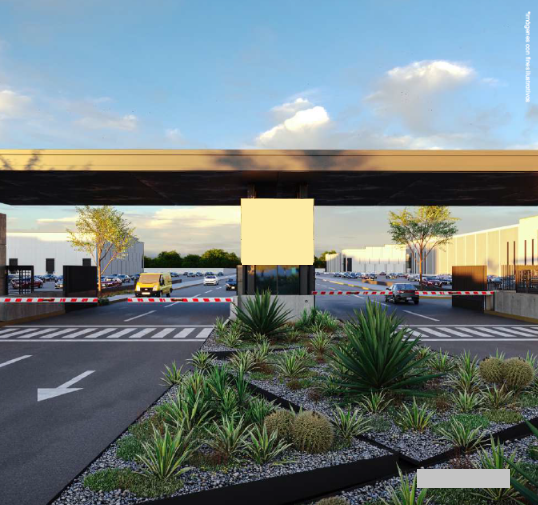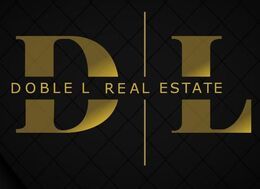




• Land area: 507,916 sq.ft (47,187 sq.m)
• Construction area: + 224,987 sq.ft (20,902 sq.m) - eacg
• Expansion capacity: +10,975 sq.ft
• Asking Price: $0.65 USD/FT2
• Dock maneuver yard width (m): 40
• Clearance (Min Height): 30 ft (9.14 m)
• Bay Size: 50 x 56 ft (15.24 x 17.14 m)
FACILITIES
• Fire protection
• HVAC: Aluminum louvers. 4 CPH
• Electrical Substation 500 to 750 KVA
• Preparation for CCTV does not include wiring.
• Cistern/tank with hydro pneumatic and shot into the office area of each suite.
CORE SHELL
• Structural steel rigid frames and WBTP-type. Painted in white Dryfall.
• Roof structure: KR-18 system with Pintro finish Cal. 2. 3" fiberglass mat. Max. slope 3%
• Skylights: Arch-Canyon Dome with diverters - 5% and lateral natural light.
• Perimeter walls: Tilt-up Walls 8” and TR-101 24 gauge metal wall with 3" fiberglass for expansion wall.
• Concrete floor: MR-38 low contraction concrete, 6” thick with polypropylene fiber, polished finish 5 t/m2. FF35 / FL25.
*Delivery August 2024
**Please note that prices and availability are subject to change without prior notice.
**If you are interested in acquiring it, I can provide you with more information and help you with the leasing or sale process as appropriate.• Superficie del terreno: 507,916 sq.ft (47,187 sq.m)
• Área de construcción: + 224,987 sq.ft (20,902 sq.m) - eacg
• Capacidad de expansión: +10,975 sq.ft
• Asking Price: $0.65 USD/FT2
• Dock maneuver yard width (m): 40
• Clearance (Min Height): 30 ft (9.14 m)
• Bay Size: 50 x 56 ft (15.24 x 17.14 m)
INSTALACIONES
• Protección contra incendios
• HVAC: Aluminum louvers. 4 CPH
• Electrical Substation 500 a 750 KVA
• Preparation for CCTV does not include wiring.
• CCistern/tank with hydro pneumatic and shot into the office
area of each suite.
CORE SHELL
• Structural steel rigid frames and WBTP-type.
Painted in white Dryfall.
• Roof structure: KR-18 system with Pintro finish
Cal. 2. 3" fiberglass mat. Max. slope 3%
• Skylights: Arch-Canyon Dome with diverters -
5% and lateral natural light.
• Perimeter walls: Tilt-up Walls 8” and TR-101 24
gauge metal wall with 3" fiberglass for
expansion wall.
• Concrete floor: MR-38 low contraction
concrete, 6” thick with polypropylene fiber,
polished finish 5 t/m2. FF35 / FL25.
*Entrega Agosto 2024
**Por favor tenga en cuenta que los precios y la disponibilidad pueden estar sujetos a cambios sin previo aviso.
**Si está interesado en adquirirlo, puedo proporcionarle más información y ayudarle con el proceso de arrendamiento o venta según sea el caso.
