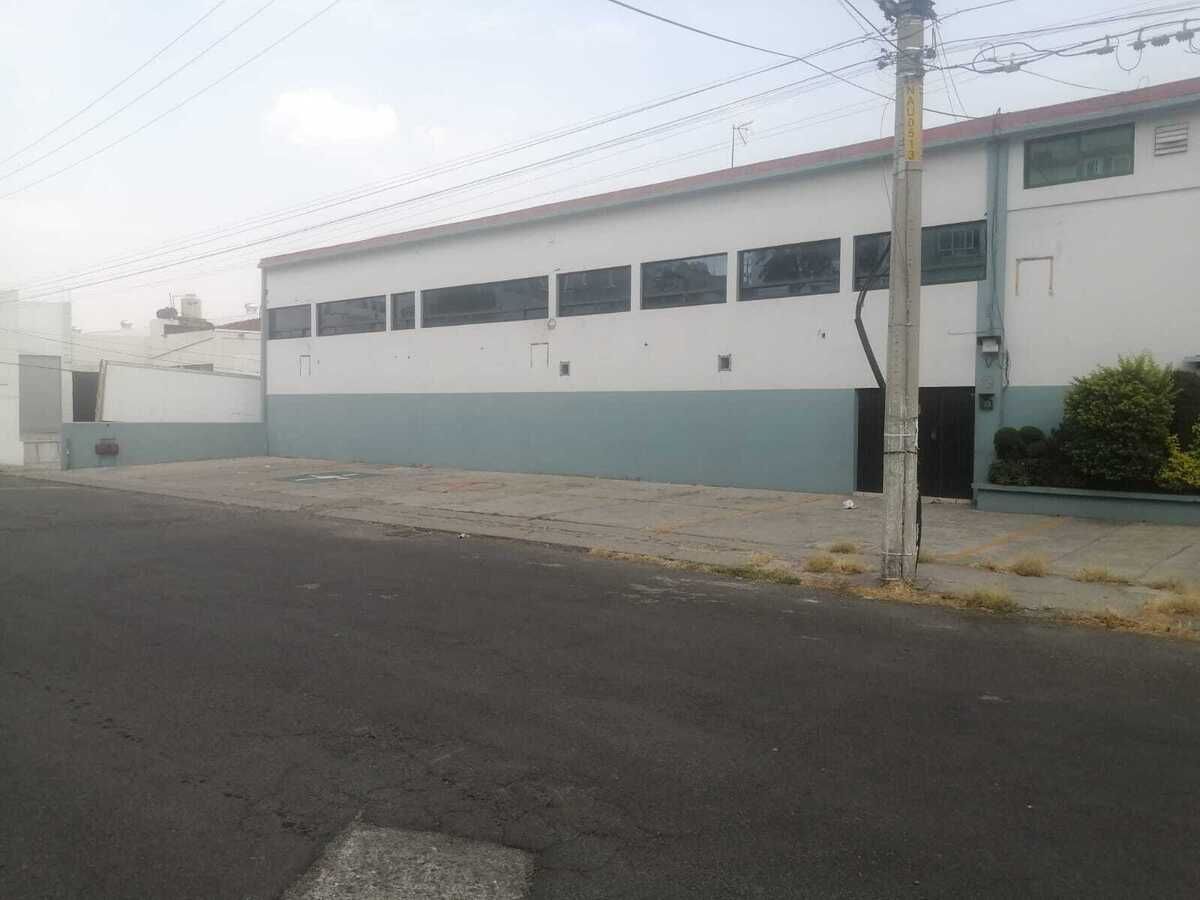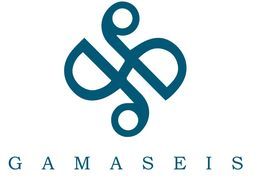





INDUSTRIAL WAREHOUSE LOCATED AT PROLONGACIÓN INDUSTRIA TEXTIL N° 19, NAUCALPAN INDUSTRIAL PARK
It consists of two levels: ground floor and upper floor.
GROUND FLOOR:
It is composed of two free areas that together have a surface area of 453.20 m2 with a height from floor to ceiling that at its lowest point is 5.50 meters and at its highest point 8 meters, which can be used for the installation of machinery and/or industrial equipment.
The first of these corresponds to the vehicle access area, which has a surface area of 157.86 m2.
The second area has a surface area of 295.34 m2.
Next to the door and pedestrian access corridor, there is a room that contains the electrical panels, with a surface area of 12.61 m2, which also serves as a Security Booth, and on the opposite side, there is another closed area that can be used as an industrial work area, warehouse, or offices, which has a surface area of 103.48 m2.
It also has restrooms for the ground floor staff consisting of 6 toilets and a urinal, which have a surface area of 20.95 m2, as well as a dining area, with a surface area of 25 m2.
It has a cistern with a surface area of 6.48 m2 (2.70 x 2.40 m.) and a height of 1.70 m.
UPPER FLOOR
The upper floor is intended for office use and is located at the front of the property, which has a surface area of 157.86 m2 and a height from floor to ceiling of 2.32 m.
It has a bathroom with a shower that belonged to the main private office, as well as two more individual bathrooms, in the middle of the work area.
Attached to that area, there is an uncovered loft that can also be adapted for offices or storage, which has a surface area of 37.88 m2.
PARKING
Outside, there is a private parking area, which is part of the property and consists of 8 parking spaces in a row.
The published price may be subject to change without prior notice.
The requirements for renting the property will be confirmed.
The indicated price does not include research costs for the lease.
The Privacy Notice can be consulted on our website www.gama6bienesraices.com.BODEGA INDUSTRIAL UBICADA EN PROLONGACIÓN INDUSTRIA TEXTIL N° 19, PARQUE INDUSTRIAL NAUCALPAN
Consta de dos niveles: planta baja y planta alta.
PLANTA BAJA:
Está compuesta por dos áreas libres que en suma tienen una superficie de 453.20 m2 con una altura de piso a techo que en su parte más baja tiene 5.50 metros y en la parte más alta 8 metros, que pueden ser utilizadas para la instalación de maquinaria y/o equipo industrial.
La primera de ellas corresponde a la de acceso de vehículos, que cuenta con una superficie de 157.86 m2
La segunda área tiene una superficie de 295.34 m2
Junto a la puerta y corredor de acceso peatonal tiene un cuarto que contiene los tableros eléctricos, de 12.61 m2 de superficie, que también hace las veces de Caseta de Vigilancia y en el lado opuesto hay otra área cerrada que puede utilizarse como área de trabajo industrial, bodega u oficinas, la cual tiene una superficie de 103.48 m2
Cuenta también con sanitarios para el personal de la planta baja que consta de 6 excusados y un mingitorio, los cuales tienen 20.95 m2 de superficie, así como un área de comedor, de 25 m2 de superficie.
Tiene una cisterna de 6.48 m2 de superficie (2.70 x 2.40 m.) y una altura de 1.70 m
PLANTA ALTA
La planta alta está destinada para el uso de oficinas y se ubica en la parte frontal del inmueble, la cual tiene una superficie de 157.86 m2 y una altura de piso a techo de 2.32 m
Cuenta con un baño con regadera que correspondía al privado principal, así como dos baños individuales más, a la mitad del área de trabajo.
Anexa a esa área, hay un tapanco descubierto que también se puede acondicionar para oficinas o archivo, el cual tiene una superficie de 37.88 m2
ESTACIONAMIENTO
En el exterior se encuentra el área de estacionamiento privado, el cual forma parte del inmueble y consta de 8 cajones de estacionamiento en batería.
El precio publicado puede estar sujeto a cambio sin previo aviso
Se confirmarán los requisitos para rentar el inmueble
En el precio indicado No están incluidos los gastos de investigación para el arrendamiento
El Aviso de Privacidad se puede consultar en nuestra página www.gama6bienesraices.com
