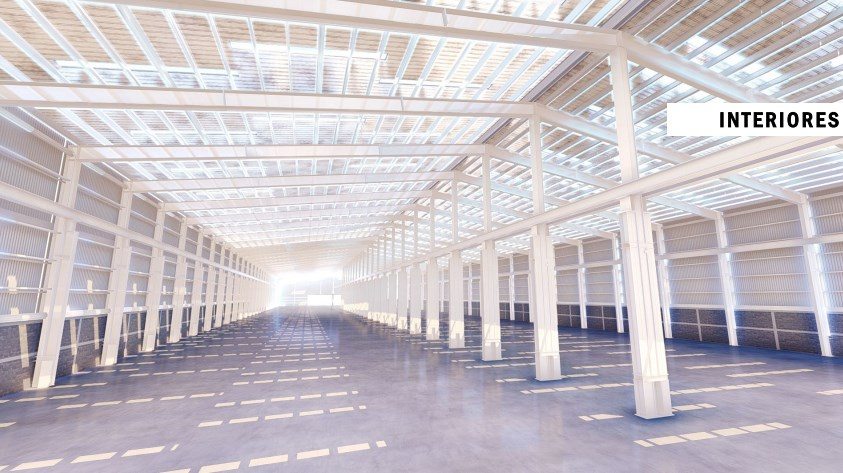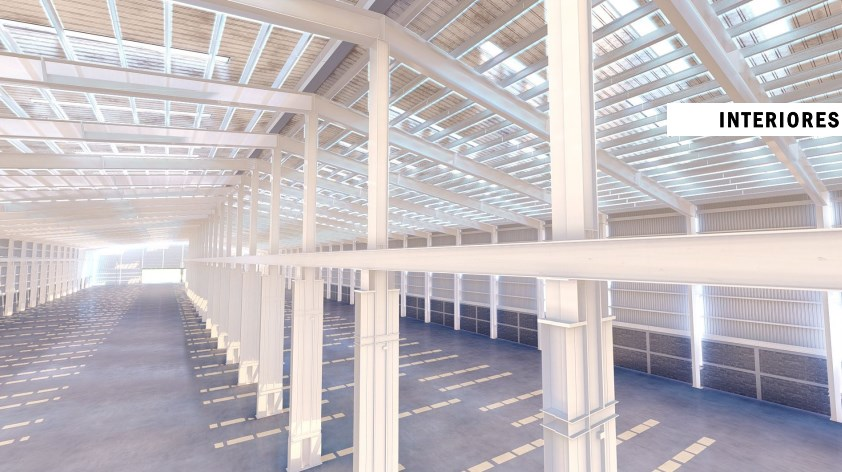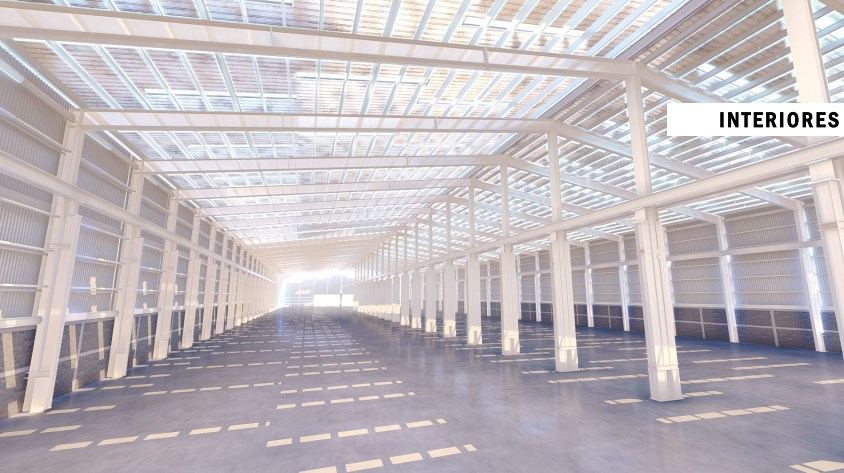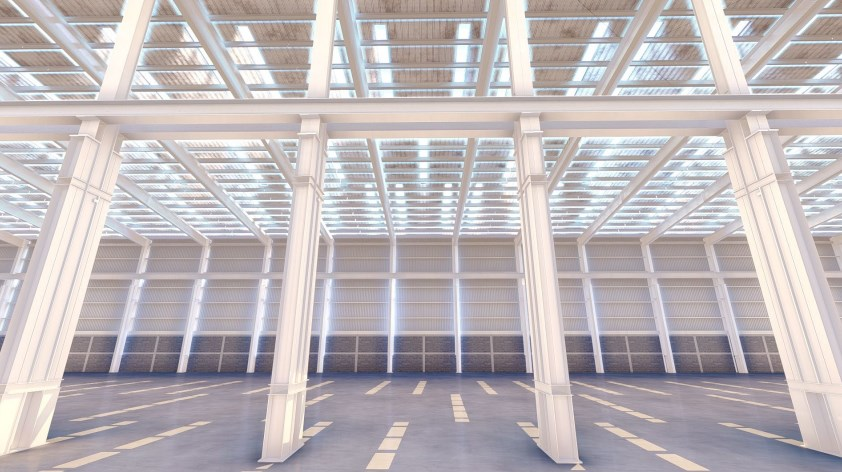





Industrial warehouse for rent in San Nicolas with a land area of 10,150 m2 and construction: 8,820 m2, with a roof area of the warehouse of 8,820 m2.
The warehouse has the following specifications:
Warehouse height: 15 meters with a side column height of 12 meters.
Roof: Composed of galvanized sheet KR18 gauge 24, with 25% acrylic sheet for natural lighting.
Ventilation: Equipped with gravity fans, with a capacity of 8.4 N/hr, considering minimum wind conditions and a temperature difference between the interior and exterior.
Floors: Reinforced concrete with a strength of f'c=250 kg/cm2, with a thickness of 20 cm and reinforced with structural rebar.
Walls: Built with blocks of 15x20x40 up to a height of 3.10 meters, the rest with sheet metal.
Lighting: Multivoltage LED fixtures of 100W have been installed.
Transformer: Three-phase pedestal type of 300 kVA, with voltages of 13,200 V to 220/127 V.
Structure: Prepared to install 2 overhead cranes of up to 15 tons.
Foundation: Built with the isolated footing system with pedestals.
Facades: Installed with galvanized sheet R-101, gauge 26.
Drainage and hydraulic systems: With PVC pipes of different diameters.
Rainwater downspouts and gutter: With PVC pipes of 4" and 6" respectively.
Price plus VAT
Prices and availability are subject to change without prior notice.Bodega industrial en renta en San Nicolas con un terreno de 10,150 m2 y construcción: 8,820 m2, con un área de techo de nave de 8,820 m2.
La nave cuenta con las siguientes especificaciones:
Altura de nave: 15 metros con altura de columna lateral de 12 metros.
Cubierta: Compuesta por lámina galvanizada KR18 calibre 24, con un 25% de lámina acrílica para iluminación natural.
Ventilación: Cuenta con ventiladores de gravedad, con una capacidad de 8.4 N/hr, considerando condiciones de viento mínimo y una diferencia de temperatura entre el interior y el exterior.
Pisos: De concreto reforzado con una resistencia de f'c=250 kg/cm2, con un espesor de 20 cm y armado con varilla estructural.
Muros: Construidos con block de 15x20x40 hasta una altura de 3.10 metros, el resto con lámina.
Iluminación: Se ha instalado luminaria LED multivoltaje de 100W.
Transformador: Trifásico tipo pedestal de 300 kVA, con voltajes de 13,200 V a 220/127 V.
Estructura: Preparada para instalar 2 grúas viajeras de hasta 15 toneladas.
Cimentación: Construida con el sistema de zapatas aisladas con pedestales.
Fachadas: Instaladas con lámina galvanizada R-101, calibre 26.
Sistemas de drenaje e hidráulico: Con tuberías de PVC de diferentes diámetros.
Bajantes pluviales y canalón: Con tuberías PVC de 4" y 6" respectivamente.
Precio más IVA
Precios y disponibilidades están sujetos a cambios sin previo aviso.

