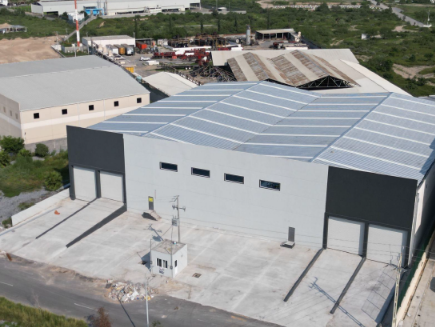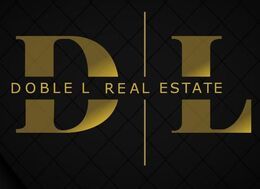




🔺SPECIFICATIONS OF THE WAREHOUSE
• Warehouse: 2,800.00 M2 (Can be divided in half)
• Lots: (50 and 51): 3,985.60 M2
• Price: $120.00 / M2 + VAT
• Offices: 150.00 M2
• Parking: 16 Spaces and 1 Security Booth
• Energy: 1 Transformer of 75 KVA
• Water: 2 Tanks with a Capacity of 2,500 Liters each
🔺SPECIFICATIONS
• Filling and Compaction of Embankment with Bank Material in 3 layers of 35 cm each for a Proctor Test of 90%.
• Concrete Base with a strength of f’c 250 kg/cm2 leveled with laser to a thickness of 15 cm with polished finish.
• 6” Block Walls with Interior Apparent Finish and Exterior Paint Finish.
• KR-18 corrugated cover cal. 24 with 3” Thermal Insulation and 5% Skylight.
• Height: Maximum Free Height of 13 meters.
• Loading Docks: 2
• Ramps: 2 Levelers with a Capacity of 30,000 Lbs.
• 2 Main Pedestrian Doors with Side and Front Windows
🔺EXISTING INFRASTRUCTURE
• Potable water network (SADM).
• Industrial drainage network (SADM).
• Natural gas network (NATURGY).
• Aerial electrical network at medium voltage of 34.5 Kv (CFE).
• LED type luminaires.
• Aerial fiber optic network (TELMEX).
• 2 security booths
• 2 accesses
• Perimeter Wall
🔺Industrial Park with:
• Total area: 40 ha
• Industrial Lots: 142 lots
• Green Areas: 2.04 ha
**Please note that prices and availability may be subject to change without prior notice. If you are interested in acquiring it, I can provide you with more information and assist you with the leasing or sale process as applicable.🔺ESPECIFICACIONES DE NAVE
• Bodega: 2,800.00 M2 (Se puede dividir a la mitad)
• Lotes: (50 y 51): 3,985.60 M2
• Precio: $120.00 / M2 + IVA
• Oficinas: 150.00 M2
• Estacionamiento: 16 Cajones y 1 Caseta de Vigilancia
• Energía: 1 Transformador de 75 KVA
• Agua: 2 Cisternas con Capacidad de 2,500 Litros c/u
🔺ESPECIFICACIONES
• Relleno y Compactación de Terraplén con Material de Banco a 3 capas de 35 cm c/u para una Prueba Proctor del 90%.
• Firme de Concreto de Resistencia f’c 250 kg/cm2 nivelado con láser a un espesor de 15 cm con acabado pulido.
• Muros de Block de 6” con Acabado Aparente Interior y Acabado de Pintura Exterior.
• Cubierta engargolada KR-18 cal. 24 con Aislante Térmico de 3” y con 5% de Skylight.
• Altura: Libre Máxima de 13 metros.
• Andenes de Carga: 2
• Rampas: 2 Niveladores con Capacidad de 30,000 Lbs.
• 2 Puertas Peatonal Principal con Ventanas Laterales y Frontal
🔺INFRAESTRUCTURA EXISTENTE
• Red de agua potable (SADM).
• Red de drenaje Industrial (SADM).
• Red de gas natural (NATURGY).
• Red eléctrica aérea en media tensión de 34.5 Kv (CFE).
• Luminarias tipo LED.
• Red de fibra óptica aérea (TELMEX).
• 2 Casetas de vigilancia
• 2 Accesos
• Barda Perimetra
🔺Parque Industrial con:
• Área total de : 40 ha
• Lotes Industriales : 142 lotes
• Áreas Verdes ****: 2.04 ha
**Por favor tenga en cuenta que los precios y la disponibilidad pueden estar sujetos a cambios sin previo aviso.
Si está interesado en adquirirlo, puedo proporcionarle más información y ayudarle con el proceso de arrendamiento o venta según sea el caso.
