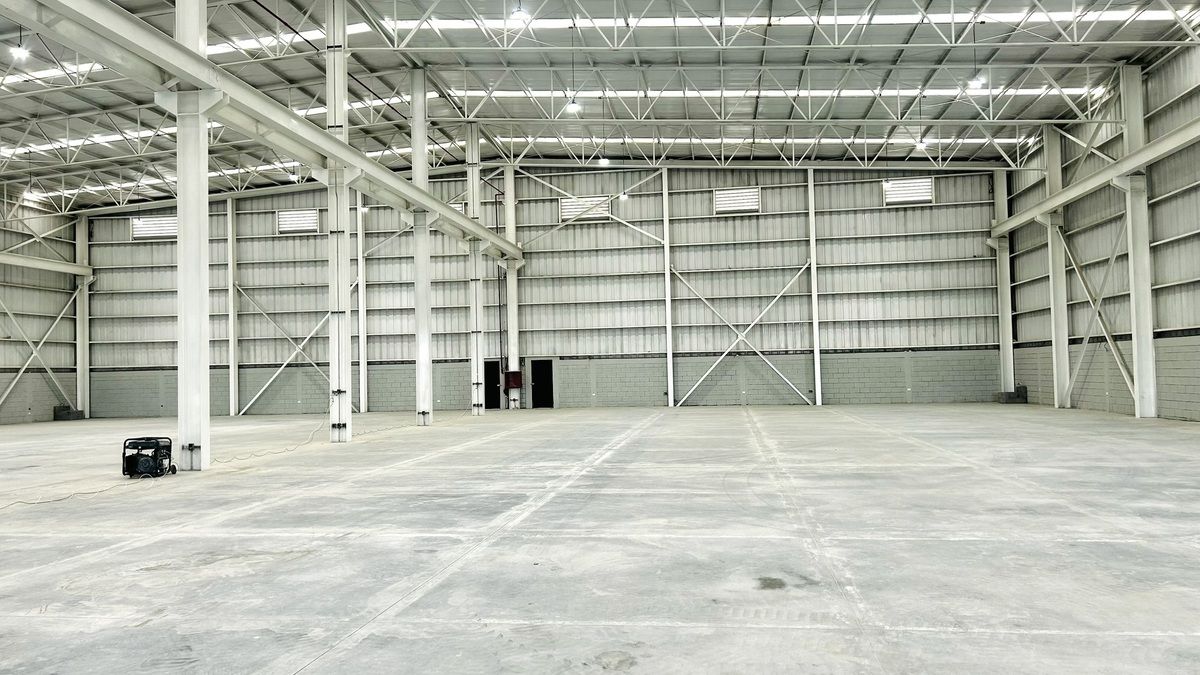





Located in Grand Park II in the prestigious locality of Escobedo, Nuevo León. This development covers an area of 20 hectares, strategically positioned next to the Northeast Bypass in Escobedo, N.L.
The impressive features of this property include:
-Land Area: 2,578m2
-Production/storage Area: 2000m2
-Front: 43.5 m, Depth: 59 m
-Minimum Height: 9.70 m. / Maximum Height: 11 m.
-KR-18 Sheet Cover, 2.5”
-Galvanized gauge 24
-15% natural light through the installation of louvers and skylight in the roof.
-12 louvers for ventilation (6 at the front and 6 at the back)
-3” fiberglass. Block walls with an interior height of 2.3 m. and an exterior height of 3.3 m.
-Thickness of the slab of 18 cm. with Double grid #3 every 15 and resistance of 7.5 tons per square meter
-Space between columns: 19.80 m. at the front and 6.5 m towards the back
-Office space: 345 m2 total with central HVAC system
Ground Floor: Reception, 1/2 guest bathroom, Site for services, 2 full bathrooms for the Production/storage area with sink, shower, and toilet each
-2 security booths: for administration and production
-1 kitchenette
-Locker area
Upper Floor: General Office Area
-Executive office with private bathroom
Third floor: Terrace/Social Area
-Facade with thermal insulation and Duo/Vent windows in offices
-Loading docks: 2
-Ramps: 2
-Covered parking spaces: 7
-Power 110, 220 single-phase and 220 three-phase
-500 KVA transformer
-Fire protection system installed throughout the warehouse and offices
-24 security cameras
-Water tank for 19,000 liters.
-Pump room
-Administrative area Ground floor and upper floor: 460 M2
-Minimum height 9.70
-Maximum height 11 meters
-Satellite internet for reliable connectivity.
-Water tank with a capacity of 10,000 liters to ensure a constant water supply.
-6 bathrooms for the comfort of your team.
-A barbecue area for moments of recreation and socializing.Ubicada en Grand Park II en la prestigiosa localidad de Escobedo, Nuevo León. Este desarrollo abarca una extensión de 20 hectáreas, estratégicamente posicionado junto al Libramiento Noreste en Escobedo, N.L.
Las impresionantes características de esta propiedad incluye:
-Superficie de Terreno: 2,578m2
-Superficie de Producción /almacenaje: 2000m2
-Frente: 43.5 m, Fondo: 59 m
-Altura mínima: 9.70 m. / Altura máxima: 11 m.
-Cubierta Lámina KR-18, 2.5”
-Galvanizada calibre 24
-15% de luz natural por instalación de louvers y tragaluz en techo.
-12 louvers para ventilación (6 al frente y 6 al fondo)
-Fibra de vidrio de 3”. Muros de block altura interior de 2.3 m. y altura exterior de 3.3 m.
-Espesor de firme de 18 cm. con Doble parrilla del #3 cada 15 y
resistencia de 7.5 toneladas por metro cuadrado
-Espacio entre columnas: 19.80 m. al frente y 6.5 m hacia el fondo
-Espacio de oficinas: 345 m2 totales con sistema de
- Aire central HVAC
Planta Baja: Recepción, 1/2 baño de visitas, Site para servicios ,2 baños completos para el área de Producción/almacén con lavabo, regadera y sanitario cada uno
_2 casetas de vigilancia: para administración y producción
-1 cocineta
-Área de lockers
Planta Alta: Área general de Oficinas
-Oficina ejecutiva con baño privado
Tercer piso: Área Terraza/Área Social
-Fachada con aislante térmico y Ventanas Duo/Vent en oficinas
-Andenes de carga: 2
-Rampas: 2
-Cajones de estacionamiento techados: 7
-Energía 110, 220 monofásica y 220 trifásica
-Transformador de 500 KVA´s
-Sistema contra Incendios instalado en toda la bodega y oficinas
-24 cámaras de seguridad
-Cisterna para 19,000 lts.
-Cuarto de bombas
-Área administrativa Planta baja y planta alta: 460 M2
-Altura mínima 9.70
-Altura máxima 11 metros
- Internet satelital para una conectividad confiable.
- Cisterna con una capacidad de 10,000 litros para asegurar un suministro de agua constante.
- 6 baños para la comodidad de su equipo.
- Un área de asadores para momentos de recreación y convivencia.

