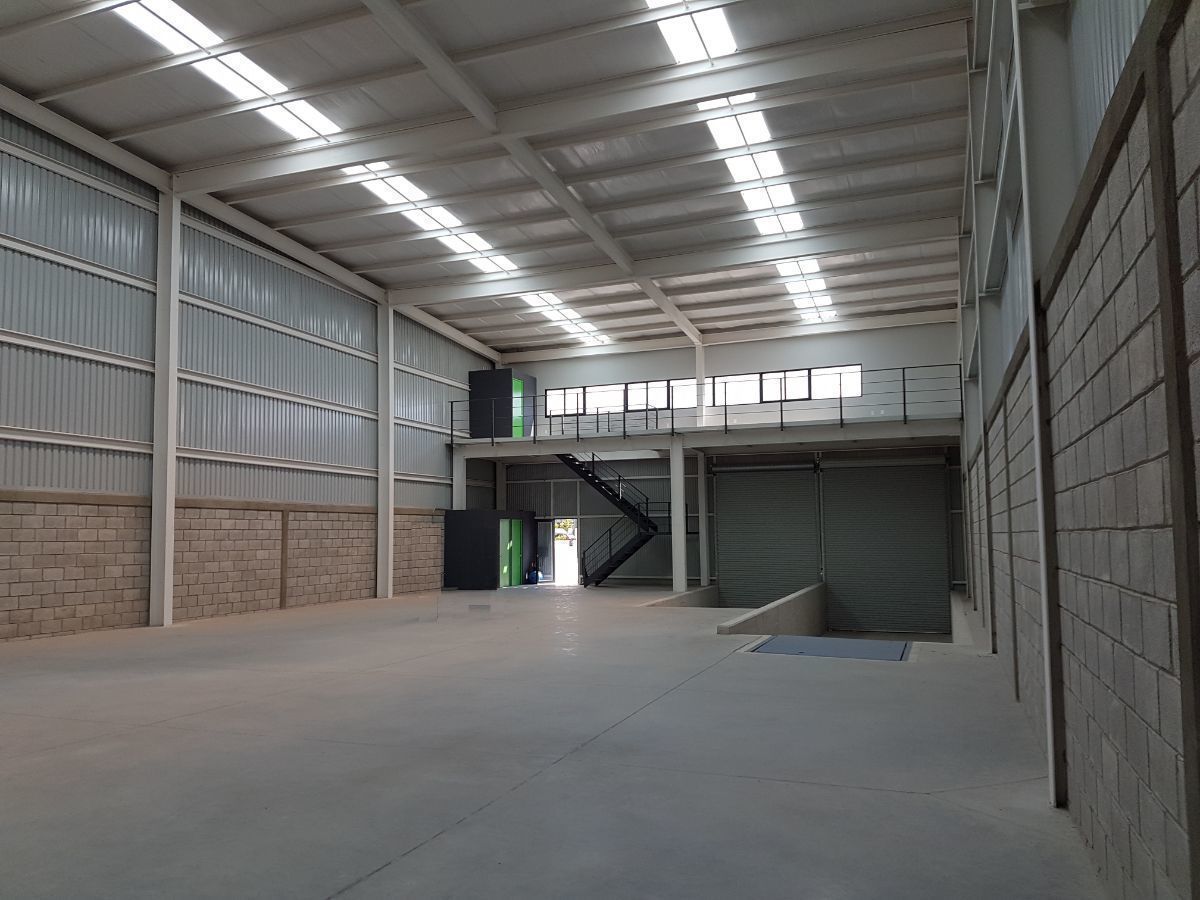





Located within a complex of 140 industrial buildings designed for SMEs, with a strategic and privileged location: Very close to the Querétaro Industrial Park, San Miguel Business Park and Parque Opción, surrounded by roads that allow access to the Intercontinental Airport, as well as to the most important industrial parks in the State, precisely in the area of great industrial and commercial growth that guarantee its added value.
Features of the development:
- Hidden services
- Preparations for telephony and data
- 24 hour surveillance.
- Access control and security booth
- CCTV in courtyards and roads
- Lighting in patios and roads
- Road access with wide acceleration and deceleration lanes
- Wide access roads and internal traffic
- Land use: Industrial
- Type of industry: Dry, light and supply, manufacturing and logistics services
- Green areas, walkers and bike path
- Low voltage (110 V) and medium voltage (220 V)
- Drinking water and treatment plant
- Rain drains
- Indoor commercial area
- Business Center
Features of the cellar:
Surface of 630 m, with 21 m of front, 30 m of depth and 8 m of height. It includes offices, access ramp, self-leveling loading platform, 3 half bathrooms and 2 parking spaces.
Some features of the construction:
- MR42 polished concrete floor, 15 cm thick
- Metal structure reinforced with IPR columns
- Perimetral block wall, except on the façade, at a height of 2.50 meters
- Facade based on a TR-101 profile sheet, or similar
- KR-18 pintro cal. 24 crimped sheet roof with 2" fiberglass mat, with sections of acrylic sheet to induce natural lighting
- 3.0 x 3.45 m metal folding curtain door on access ramp
- 3.0 x 4.50 m metal folding curtain door on loading platform
- Pedestrian access door with a hinged blade based on glass and aluminum
- Upper Floor: Mezzanine with a half bathroom and office space with window
- Ground Floor: Two bathroom modules
- Drinking water network, 1,100 liter tank and pump for toilet service
- 110 V and three-phase 220 V electrical power supply at the foot of the ship, with a maximum load of 3 KVA's
- Preparations at the foot of the ship for contracting telephony and data
The sale price includes VAT.
Available Financing Plans
Visits by appointmentUbicada dentro de un Conjunto de 140 Naves Industriales diseñadas para PyMES, con ubicación estratégica y privilegiada: Muy cerca del Parque Industrial Querétaro, Polígono Empresarial San Miguel y Parque Opción, rodeada de vialidades que le permiten acceso al Aeropuerto Intercontinental, así como a los parques industriales más importantes del Estado, precisamente en la zona de gran crecimiento industrial y comercial que garantizan su plusvalía.
Características del desarrollo:
- Servicios ocultos
- Preparaciones para telefonía y datos
- Vigilancia 24 hrs.
- Control de acceso y caseta de vigilancia
- CCTV en patios y vialidades
- Alumbrado en patios y vialidades
- Acceso carretero con amplios carriles de aceleración y desaceleración
- Amplias vialidades de acceso y tránsito interior
- Uso de suelo: Industrial
- Tipo de industria: Seca, ligera y de servicios de suministros, manufactura y logística
- Áreas verdes, andadores y ciclovía
- Baja tensión (110 V) y media tensión (220 V)
- Agua potable y planta de tratamiento
- Drenes pluviales
- Área comercial interior
- Centro de negocios
Características de la bodega:
Superficie de 630 m, con 21 mts de frente, 30 mts de fondo y 8 mts de altura. Incluye oficinas, rampa de acceso, andén de carga autonivelable, 3 medios baños y 2 espacios de estacionamiento.
Algunas características de la construcción:
- Piso de concreto pulido MR42, con 15 cms de espesor
- Estructura metálica armada con columnas de IPR
- Muro de block perimetral, excepto en fachada, a una altura de 2.50 mts
- Fachada a base de lámina perfil TR-101, o similar
- Techo de lámina engargolada KR-18 pintro cal. 24 con colchoneta de fibra de vidrio de 2", con tramos de lámina acrílica para inducir iluminación natural
- Puerta de cortina plegadiza metálica de 3.0 x 3.45 mts en rampa de acceso
- Puerta de cortina plegadiza metálica de 3.0 x 4.50 mts en andén de carga
- Puerta de acceso peatonal con una hoja abatible a base de cristal y aluminio
- Planta Alta: Mezzanine con un medio baño y espacio de oficinas con ventana
- Planta Baja: Dos módulos de baños
- Red de agua potable, cisterna de 1,100 lts y bomba para servicio de baños
- Suministro de energía eléctrica a 110 V y trifásica a 220 V a pie de nave, con una carga máxima de 3 KVA's
- Preparaciones a pie de nave para contratar telefonía y datos
El precio en venta incluye IVA.
Planes de financiamiento disponibles
Visitas previa cita
Tierra Blanca, El Marqués, Querétaro

