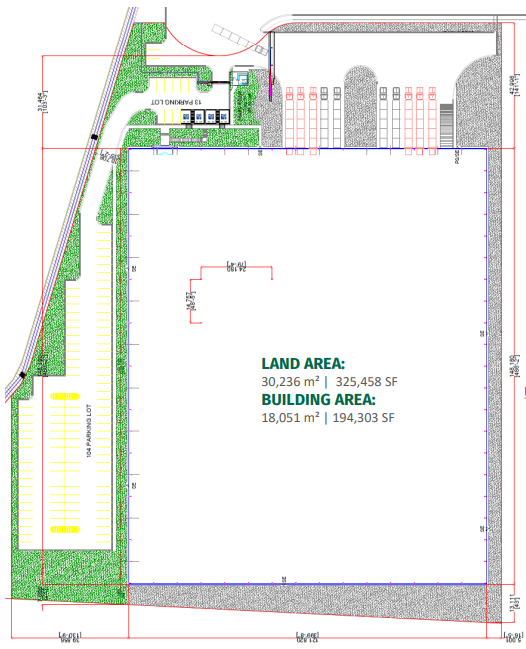

Industrial Warehouse in the Apodaca Area
Building Information:
-Land Area: 30,236 m² | 325,458 SF
-Construction Area: 18,051 m² | 194,303 SF
-Free height: 9.14 m | 30'
-Bay Size: 48'- 5” x 79'- 4”
-Loading springs + ramp: 6 + 4 springs & 1 RAMP
-Parking: 120 places.
-Building structure: Rigid steel frame.
-Walls: Precast Concrete
-Floor thickness: 15 CM | 6”
-Roof material: Roof with joint height.
-Close to the Park: Fully fenced.
-Controlled access: CCTV 24/7
-Substation (KVA's): According to the customer's project.
It will be ready for the last Q3 of 2024
*Prices subject to change without notice.
*The renders and images that appear are conceptual and illustrative, so they are subject to change without notice.
*The materials contained should not be considered as a final offer since their purpose is for informational purposes.
*Prices do not include writing fees or taxes.
#BIRPF0207Nave Industrial en la Zona Apodaca
Información Edificio:
-Área de terreno: 30,236 m | 325,458 SF
-Área de construcción: 18,051 m | 194,303 SF
-Altura libre: 9.14 m | 30’
-Tamaño de la bahía: 48’- 5” x 79’- 4”
-Muelles de carga + rampa: 6 + 4 muelles & 1 RAMPA
-Estacionamiento: 120 Plazas.
-Estructura del edificio: Marco Rígido de acero.
-Paredes: Concreto Prefabricado
-Grosor del suelo: 15 CM | 6“
-Material del techo: Techo con junta altura.
-Cerca del Parque: Totalmente vallado.
-Acceso controlado: CCTV 24/7
-Subestación (KVA’s): Según proyecto del cliente.
Va a estar lista para el último 3T del 2024
*Precios sujetos a cambios sin previo aviso.
*Los renders e imágenes que aparecen son conceptuales e ilustrativos, por lo que están sujetos a cambios sin previo aviso.
*Los materiales contenidos no deben considerarse como una oferta final ya que su propósito es de carácter informativo.
*Los Precios no incluyen gastos de escrituración ni impuestos.
#BIRPF0207

