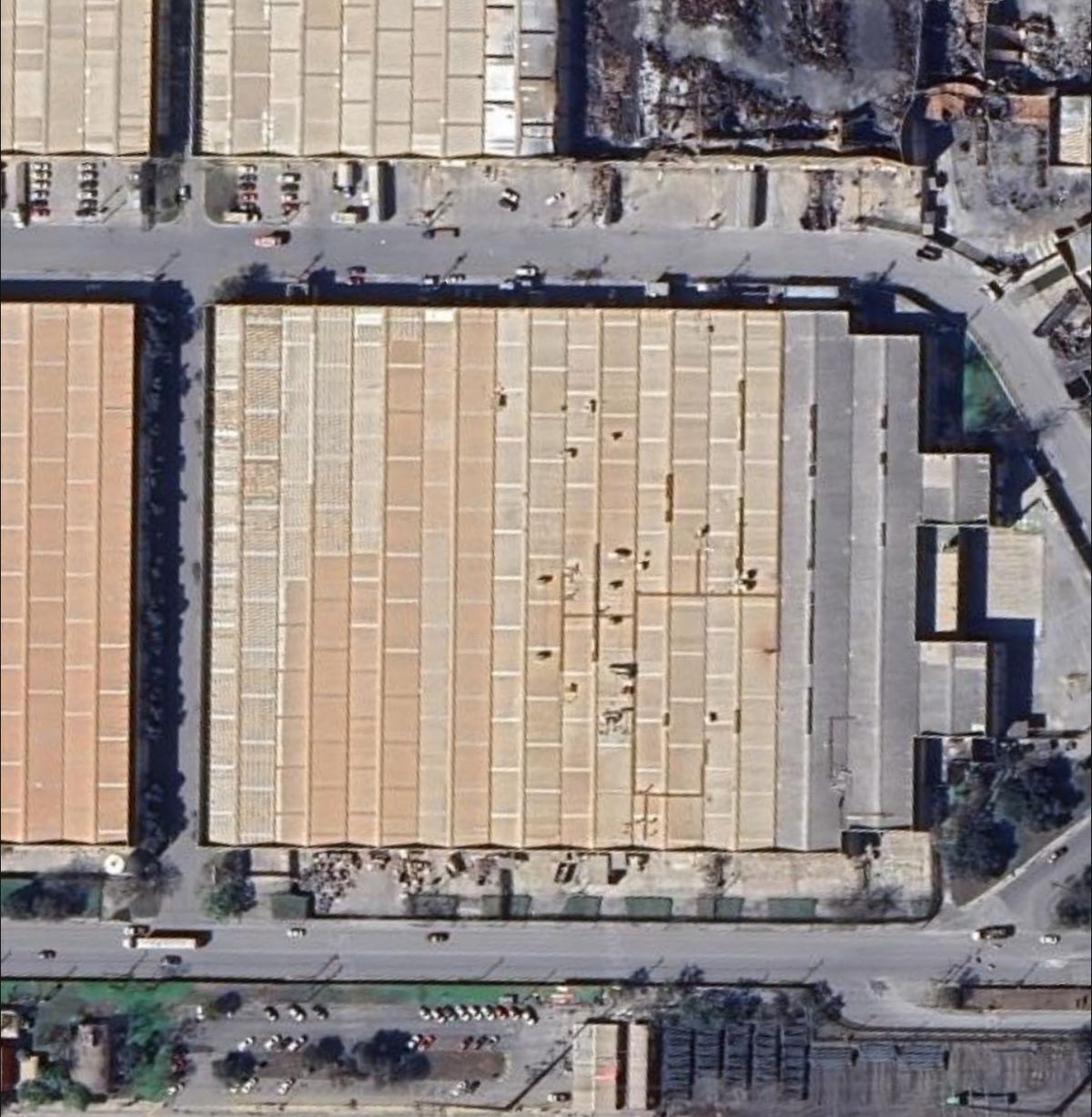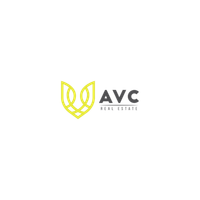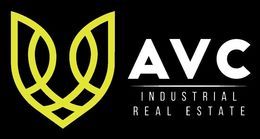



Industrial Warehouse in Guadalupe within an industrial park. 24/7 Security
WAREHOUSE MEASUREMENTS
Clear height 7 m
Dock door measurements 6.32 m x 4.50 m
Distance between columns 6.57 m x 19.71 m
STRUCTURE
Truss structure, box section 12 MT 12
Single purlin 8 MT 14 Double purlin (strut) at the center and ends 8 MT 14 Smooth purlin league 3/8” Ø
Cross brace / bracing Vs smooth ½” Ø
Tension Vs smooth 1¼” Ø
COVER
R-101 cover, natural lighting with 5% acrylic sheet T-SSR2 compatible with KR-18, milky white color with Gel Coat coating on both sides, thickness of 1.6mm +/- , 10% UV ray protection.
WALLS
Concrete thickness of 8 cm
Concrete strength, f’c= 200 kg/cm2
INTERIOR FLOOR
Thickness of 6”
Concrete strength, f’c= 200 kg/cm2
Reinforcement welded wire mesh 6x6/6-6
Expansion joints Vs Corrugated 5/8” (AR-42) of 70cm @ 95cm in squares of 6.57 x 6.57
MANEUVERING YARDS
Thickness of 6”
Concrete strength, f’c= 200 kg/cm2
Reinforcement welded wire mesh 6x6/6-6
Expansion joints Vs Corrugated 5/8” (AR-42) of 70cm @ 95cm in squares of 6.57 x 6.57
Minimum term 3 years
• Type 3 Net contract.
• CAM included in the rental price.
• Service infrastructure at the foot of the warehouse.
Note: All our properties are subject to price and availability changes without prior notice.Bodega Industrial en Guadalupe dentro de parque industrial . Seguridad 24/7
MEDIDAS DE NAVE
Altura libre 7 mts
Medidas puerta de andén 6.32 m x 4.50 m
Distancia entre columnas 6.57 m x 19.71 m
ESTRUCTURA
Estructura cabrilla, sección cajón 12 MT 12
Polin sencillo 8 MT 14 Polin doble (strut) al centro
y extremos 8 MT 14 Liga polin liso 3/8” Ø
Cruceta / contraventeo Vs lisa ½” Ø
Tirante Vs lisa 1¼” Ø
CUBIERTA
Cubierta R-101, Iluminación natural con 5% de
lamina acrílica T-SSR2 compatible con KR-18, de
color blanco lechoso con recubrimiento Gel
Coat ambas caras, de espesor de 1.6mm +/-, 10% protección rayos UV.
MUROS
Espesor de concreto de 8 cm
Resistencia de concreto, f’c= 200 kg/cm2
FIRME INTERIOR
Espesor de 6”
Resistencia de concreto, f’c= 200 kg/cm2
Refuerzo malla electrosoldada 6x6/6-6
Pasa juntas Vs Corrugada de 5/8” (AR-42) de
70cm @ 95cm en recuadros de 6.57 x 6.57
PATIOS DE MANIOBRAS
Espesor de 6”
Resistencia de concreto, f’c= 200 kg/cm2
Refuerzo malla electrosoldada 6x6/6-6
Pasa juntas Vs Corrugada de 5/8” (AR-42) de
70cm @ 95cm en recuadros de 6.57 x 6.57
Plazo mínimo 3 años
• Contrato tipo 3 Net.
• CAM incluido en el precio de renta.
• Infraestructura de servicios a pie de nave.
Nota : Todas nuestras propiedades están sujetas a cambios en precio y disponibilidad sin previo aviso .

