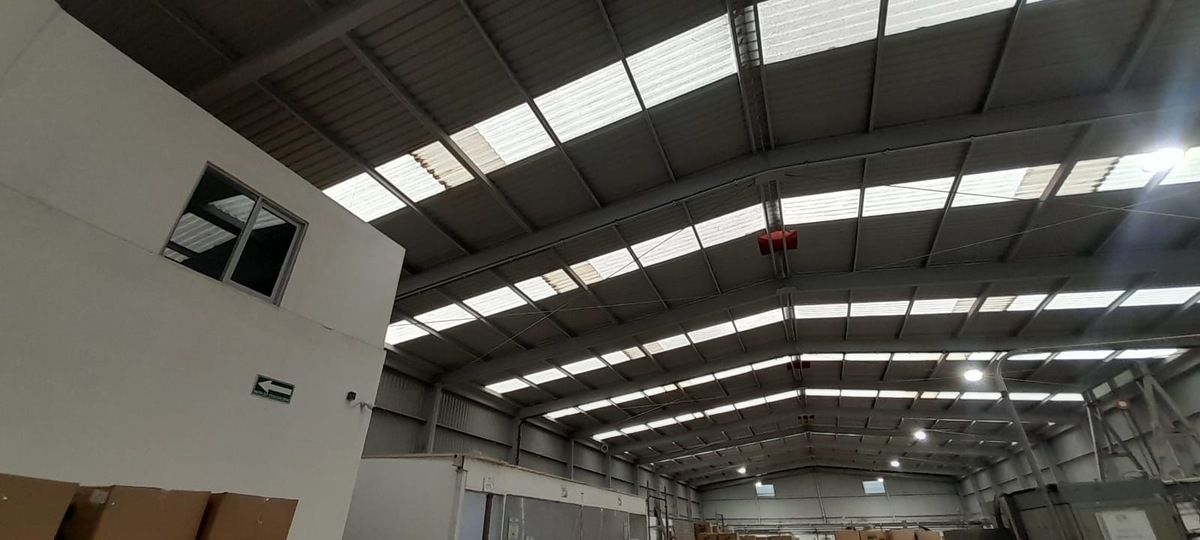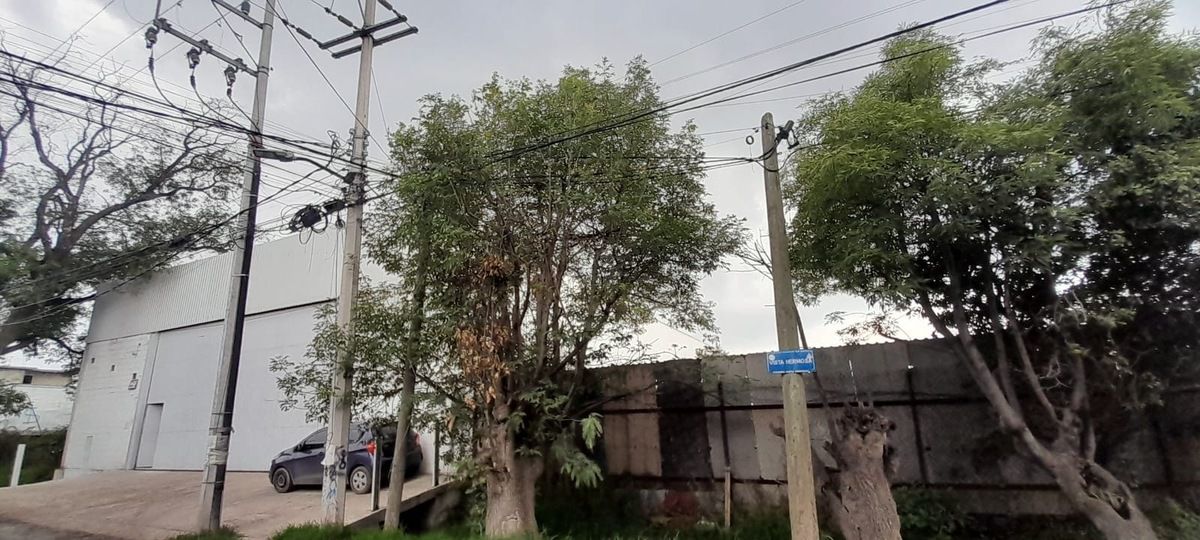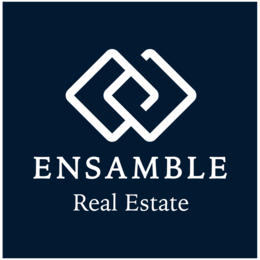





Overview of Warehouse in Cuautitlan Izcalli:
Land:
1,100m2
Front 20mts
Depth 55 mts.
Construction:
1,100m2
Front 20 mts
Depth 55 mts
OFFICES 130 M2
Offices on two floors with 5 private offices, meeting room
and two bathrooms.
Bathrooms for men and women, 5 and 3 services respectively.
Cistern. 8m3 or Eight thousand liters.
Construction with a gable roof, height at the center 7m, height at the edges 6m.
Foundation footings 2 mts deep, 2 mts wide
Base floor tepetate, reinforced concrete of 280 kg / cm2 with 15 cms thickness, rebar ties from side to side.
Distance between facade and first beam 6mts
Distance between subsequent beams 4.5 mts.
Structure:
Columns Beam IPR 14” x 5” 32.7 kg/m
Ridge Beams IPR 14” x 5” 32.7 kg/m
Ties IPR 10” x 4” 17.9kg
Longitudinal beam 6” Base 22 C14
Upper Ties ¾
Lower Ties 3/8
White PTR 4” x 4”
Roof:
Steel Sheet Pintro 26” and Acripol Sheet 6.10
Walls:
Block 40x20 at 3 mts high with columns
Steel Sheet Pintro 26”
Investment Advantages
Excellent return on investment
New construction with first quality materials
Strategic location with easy access
Functional design and total space utilization
Financial Data
Sale price: $13,000,000 MXN
Estimated annual rents: $1,440,000 MXN
Estimated CAP Rate: 11.08%
Recent construction (2022)Descripción general de Bodega en Cuautitlan Izcalli:
Terreno:
1,100m2
Frente 20mts
Fondo 55 mts.
Construcción:
1,100m2
Frente 20 mts
Fondo 55 mts
OFICINAS 130 M2
Oficinas en dos pisos con 5 privados, sala de juntas
y dos baños.
Baños para hombres y mujeres, 5 y3 servicios respectivamente.
Cisterna. 8m3 u Ocho mil litros.
Construcción a 2 aguas, altura al centro 7m, altura a las orillas 6m.
Zapatas de cimentación de 2 mts de profundidad, 2 mts de ancho
Piso base tepetate, concreto armado de 280 kg / cm2 con 15 cms de espesor, ligas de Varilla de lado a lado.
Distancia entre fachada y primer viga 6mts
Distancia entre siguientes vigas 4.5 mts.
Estructura:
Columnas Viga IPR 14” x 5” 32.7 kg/m
Cumbreras Viga IPR 14” x 5” 32.7 kg/m
Ligas IPR 10” x 4” 17.9kg
Montén largero 6” Patin 22 C14
Tirantes Superiores ¾
Tirantes Inferiores 3/8
PTR Blanco 4” x 4”
Techo:
Lamina de Acero Pintro 26” y Lamina Acripol 6.10
Muros:
Block 40x20 a 3 mts de alto con castillos
Lamina de Acero Pintro 26”
Ventajas de Inversión
Excelente retorno sobre inversión
Construcción nueva con materiales de primera calidad
Ubicación estratégica con fácil acceso
Diseño funcional y aprovechamiento total del espacio
Datos Financieros
Precio de venta: $13,000,000 MXN
Rentas estimadas anuales: $1,440,000 MXN
CAP Rate estimado: 11.08%
Construcción reciente (2022)

