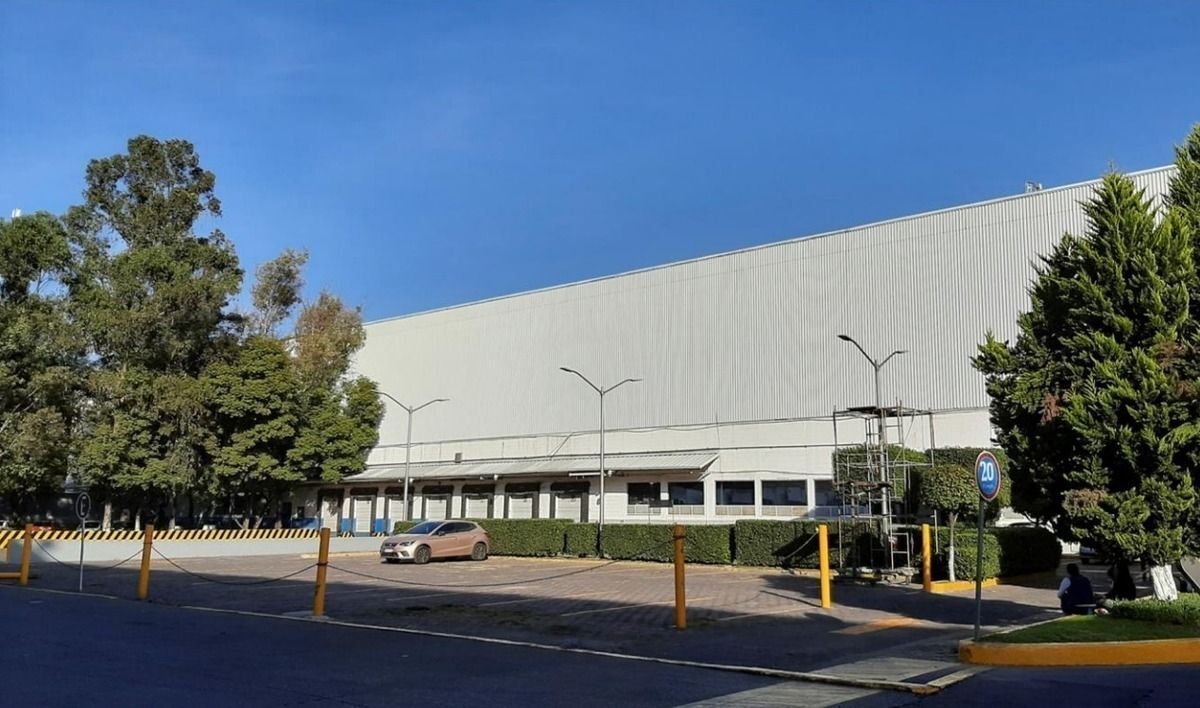




Industrial Warehouse in San Martín Xochinahuac.
It has:
Warehouse size 1-2: 11,446.51 m2.
Available space: 15,023.82 m2
Type of construction: Sheet metal.
Roofing: Agropanel sheet metal.
Translucent sheet: 10%
Distance between bays: 25.76 x 12 meters.
Minimum free height: 7.50 meters.
Floor slab thickness: 16 cm / concrete.
Access doors: 1
Docks: 11.
Maneuvering yard: 42 meters.
Parking for cars: 118.
Trailer parking: 4.
Office lighting: Fluorescent cabinet 3x14 W.
Warehouse lighting: 400 Watts / Metal Additives.
Fire protection system: Hydrants.
Shared electrical substation: TBD KVA'S
Year of construction: 1998.
Office space: 2,787.67 m2.
Mezzanine space: 789.64 m2
Availability: December 2024.
* Availability and costs are subject to change without prior notice *
* The information shown is for illustrative purposes only and is not intended to provide an exact description of measurements, dimensions, finishes, colors, or specifications; the result may vary.
• The sending of this sheet does not commit the parties to the signing of any legal document. The information and measurements are approximate and must be confirmed with the relevant documentation.Bodega Industrial en San Martín Xochinahuac.
Cuenta con:
Tamaño de bodega 1-2: 11,446.51 m2.
Espacio disponible: 15,023.82 m2
Tipo de contrucciòn : Lamina.
Techumbre: Lamina agropanel.
Lamina traslucida: 10%
Distancia de las bahías: 25.76 x 12 metros.
Altura libre minima: 7.50 metros.
Espesor de losa de piso: 16 cm / concreto.
Puertas de acceso: 1
Andenes: 11.
Patio de maniobras: 42 metros.
Estacionamiento para autos: 118.
Estacionamiento trailers: 4.
Iluminación de oficinas: Gabinete fluorescente 3x14 W.
Iluminación de la Nave: 400 Watts / Aditivos Metálicos.
Sistema contra incendios: Hidrantes.
Subestación eléctrica compartida: TBD KVA`S
Año de construcción: 1998.
Espacio de oficinas: 2,787.67 m2.
Espacio de mazzanine: 789.64 m2
Disponibilidad: Diciembre del 2024.
* Disponibilidad y costos sujetos a cambios sin previo aviso *
* La información mostrada es con fines ilustrativos únicamente y sin afán de brindar una descripción exacta de medidas, dimensiones, acabados, colores o especificaciones, el resultado puede variar.
•El envío de esta ficha no compromete a las partes a la suscripción de ningún documento legal. La información y medidas son aproximadas y deberán ratificarse con la documentación pertinente.

