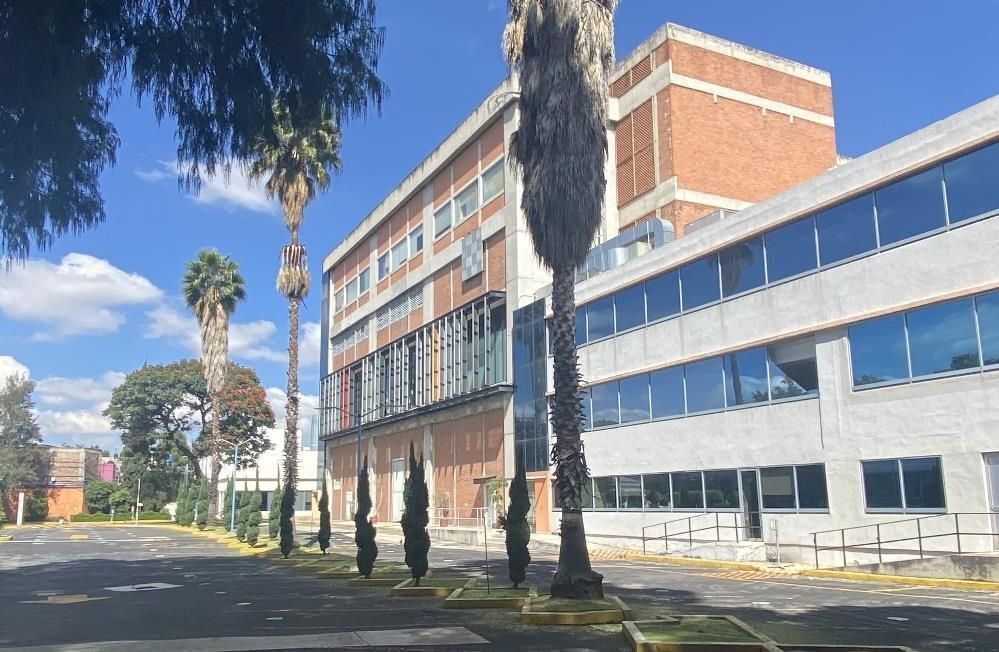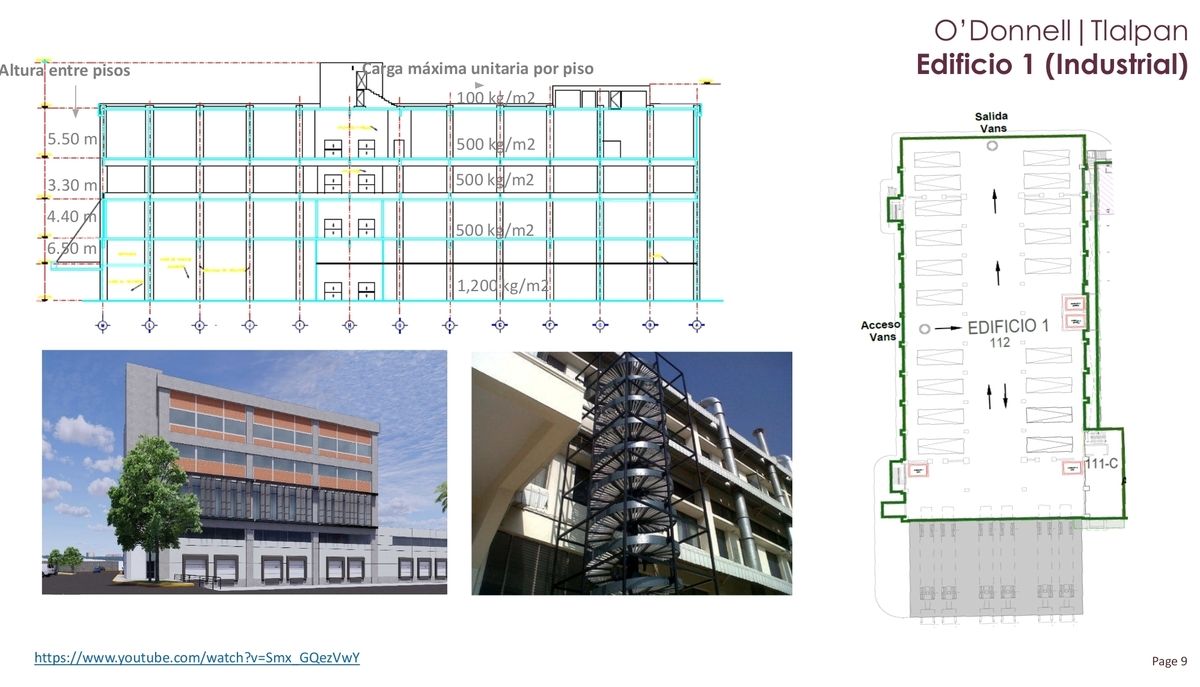





Warehouses inside on 4 levels
Inside an industrial park.
TOTAL PROFITABLE: 10,631 m2
Building 1
Total area: 4 floors with an area of +2,500 m2 of storage per floor and total profitable area of 10,631 m2
Height: Between floors of 4.7 to 7.4 meters
Space between columns: 10m x 10m
Loading doors: 6 to 8 platforms
Parking: Indoor and outdoor patio for vans and cars 1:250 m2
Maneuvering area: ~60m
Type of construction: CMU block and concrete structure with vinyl paint finish
Floor: Load capacity greater than 450 kg/m2
2,750 kVA electrical substation available plus emergency power plant
Type of construction: CMU block and concrete structure with vinyl paint finish.
Fire protection system 3 networks of fire fighting systems (2 with a capacity of 1,000 gallons per minute), hydrants, sprinklers and smoke detectors, mechanical system.
Red water tank service (4 with a capacity of 1,000 m3), hydropneumatic tank.
REPRESENTATIVE IMAGEBodegas dentro en 4 niveles
Dentro de parque industrial.
TOTAL RENTABLE: 10,631 m2
Edificio 1
Área total: 4 pisos con una superficie de +2,500 m2 de almacenamiento por piso y área total rentable de 10,631 m2
Altura: Entre pisos de 4.7 a 7.4 metros
Espacio entre columnas: 10m x 10m
Puertas de carga: 6 a 8 andenes
Estacionamiento: Patio para vans y autos interior y exterior 1:250 m2
Patio de maniobras: ~60m
Tipo de construcción: Bloque CMU y estructura de concreto con acabado de pintura vinílica
Piso: Capacidad de carga superior a los 450 kg/m2
Subestación eléctrica de 2.750 KVAs disponible más planta de energía de emergencia
Tipo de construcción: Bloque de CMU y estructura de hormigón con acabado de pintura vinílica.
Sistema de protección contra incendios 3 redes de sistemas contra incendios (2 con capacidad de 1,000 galones por minuto), hidrantes, rociadores y detectores de humo, sistema mecánico.
Servicio de Agua Red de aljibes (4 con una capacidad de 1.000 m3), tanque hidroneumático.
IMAGEN REPRESENTATIVA

