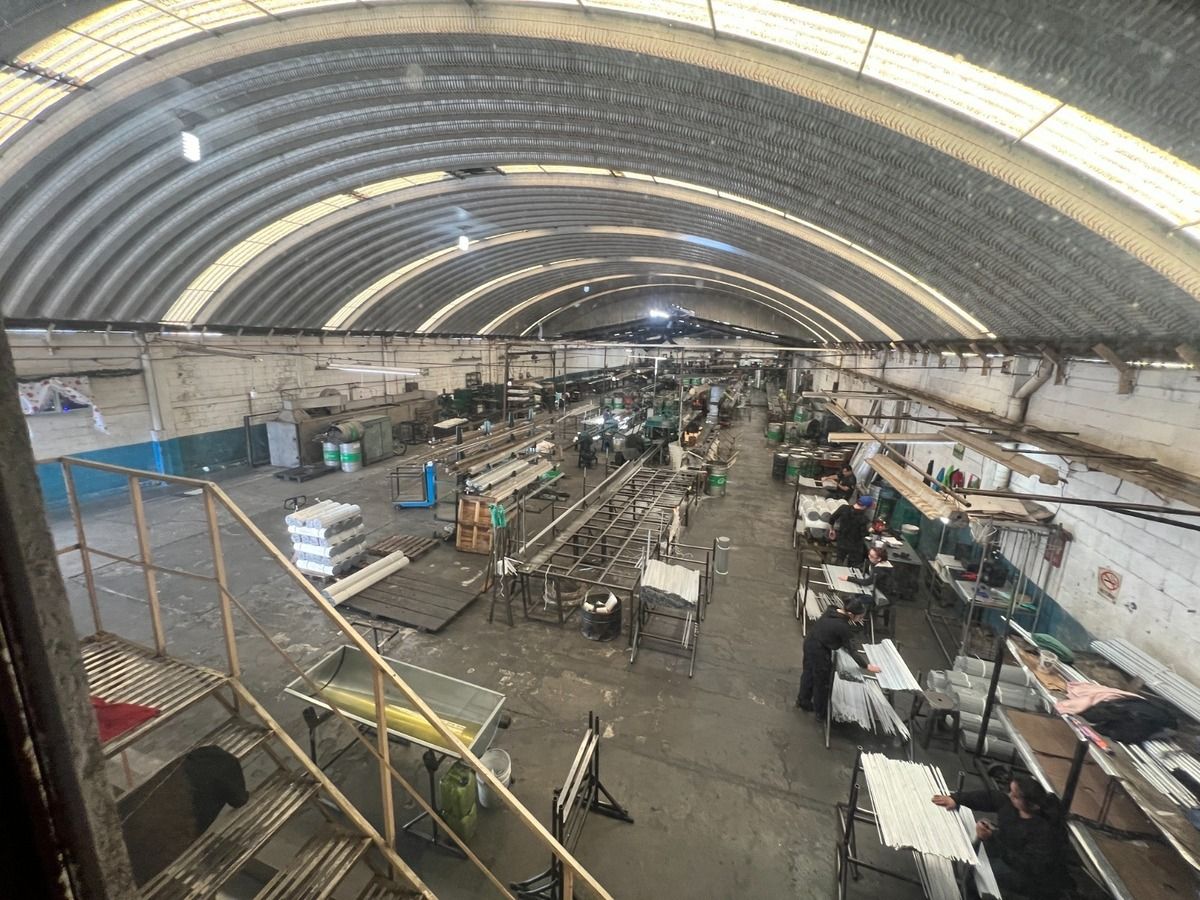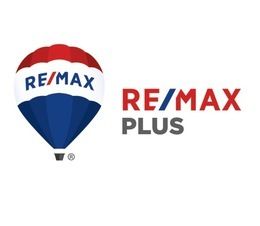





Sale of industrial warehouse in one of the best-located neighborhoods in the eastern area of CDMX, located at Spain Street #370, Col. San Nicolás Tolentino, Iztapalapa, CDMX.
It has several access routes to the property, the main ones are from the north via Hidalgo Street, from the south via Tláhuac near line 12 of the metro, from the east via Anillo Periférico Sur or Canal de Garay, and from the west via Avenida 11.
The property is located on the northwest sidewalk of Spain Street, it has a single front. It is a highly commercial area.
The boundaries of the land are to the north with 20 meters adjoining lot number 3 of block 42, to the south with 20 meters facing Spain Street, to the east with 100 meters adjoining lot 2 of block 42, and to the west with 100 meters.
The total area of the land is 2,000 m2, it has a front of 20 m2, by 100 m2 deep, it has a warehouse area of 1,910 m2, and offices of 240 m2 built located on the upper floor, the land is flat and rectangular in shape.
It is in a mixed residential area, so the type of construction around the property includes houses of one, two, and up to four floors, and there are also industrial warehouses; the area has an intermediate urban reference.
It has a gate for the entry of medium-sized trailers with a loading dock. The warehouse is covered by an arched laminated roof and is free of columns, allowing for easy maneuverability, with a height of 9 meters.
The offices have two half-bathrooms and a full bathroom in a private office, an open area for cubicles, and 5 private offices, with ceramic tile finishes, plastering, and paint.
The warehouse has a common dining area, general bathrooms for men and women, both with showers.
It has an outdoor parking area for 6 cars, a cistern, 2 water tanks, and an automatic pump, a loading dock for maneuvering, a security booth, and three-phase electrical installation.
The current land use is industrial.
It is an industrial warehouse with offices.
(IBV-5336N) (EB-SF1586)Venta de bodega industrial en una de las colonias mejor ubicadas de la zona oriente de la CDMX se encuentra en la calle de España #370, Col. San Nicolás Tolentino, Alcaldía Iztapalapa, de la CDMX.
Tiene varias vías de acceso al inmueble las principales son por el norte por calle Hidalgo, por el sur por Tláhuac cerca de la línea 12 del metro, por el oriente Anillo Periférico Sur o Canal de Garay, por el poniente por Avenida 11.
El inmueble se encuentra sobre la acera noroeste de la calle España, tiene un solo frente. Es una zona altamente comercial.
Las colindancias del terreno son al norte tiene 20 metros colinda con el lote número 3 de la manzana 42, al sur tiene 20 metros el frente con la calle España, al oriente tiene 100 metros que colinda con el lote 2 de la manzana 42 y al poniente tiene 100 metros.
El área total del terreno es de 2,000 m2, tiene un frente de 20 m2, por 100 m2 de fondo, tiene una superficie de bodega de 1,910m2, de oficinas 240 m2 construidas ubicadas en la planta alta, el terreno es plano en forma rectangular.
Está en una zona habitacional mixto por lo que el tipo construcción que está alrededor de la propiedad existen casa habitación de uno, dos y hasta cuatro pisos y también existen naves industriales la zona tiene una referencia urbana intermedia.
Tiene un portón para la entrada de tráileres de tamaña mediano con anden. La bodega esta cubierta por arco techo laminado está libre de columnas por lo que da facilidad de maniobra, tiene 9 metros de altura.
Las oficinas cuentan con dos medios baños y un baño completo en un privado, área abierta para cubículos y 5 privados, con acabado de loseta cerámica, aplanado y pintura.
La bodega cuenta con área de comedor común, baños generales para hombres y mujeres ambos con regaderas.
Tiene un área de estacionamiento para 6 autos al aire libre, cuenta con cisterna, 2 tinacos y bomba automática, anden para maniobra, caseta de vigilancia, instalación eléctrica trifásica.
El uso de suelo actual es industrial.
Es una nave industrial con oficinas.
(IBV-5336N) (EB-SF1586)

