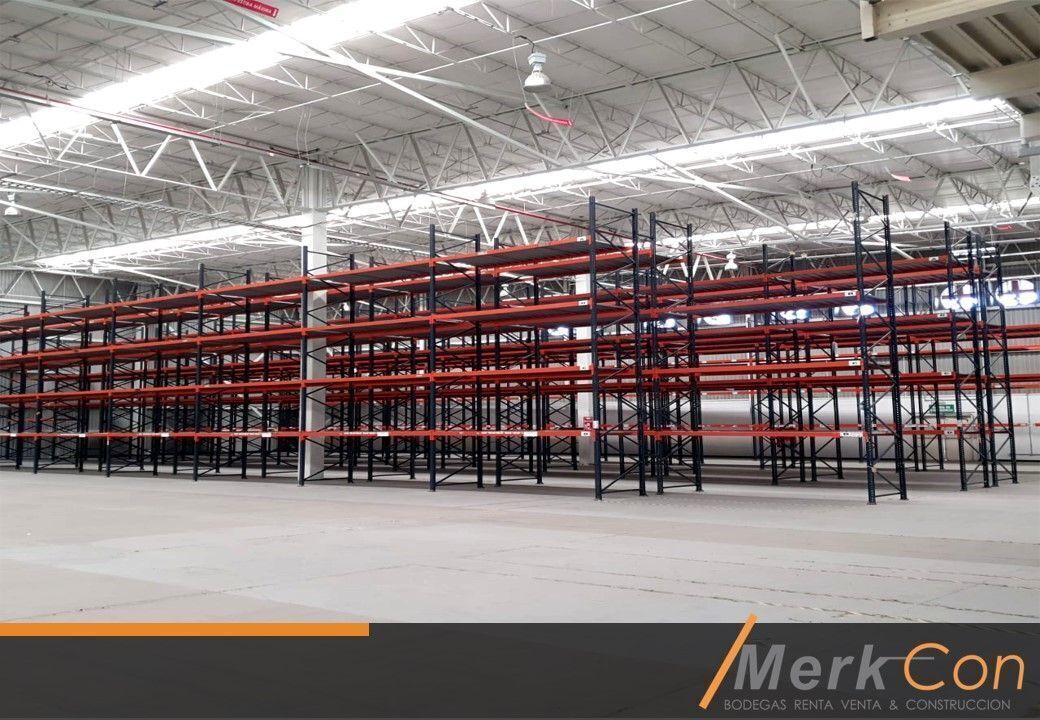





13,200 M2 LAND
5,752 M2 OF WAREHOUSE
1,770 M2 OF OFFICES: OFFICES EQUIPPED WITH A/C.
12 M HIGH
POLISHED CONCRETE FLOOR
14 DOCKS WITH LEVELING RAMP
01 ENTRANCE TO FLOOR
SUBSTATION OF 300 KVAS
ROOF WITH THERMAL INSULATOR
PARKING FOR 60 CARS
INTERNAL ARMORED SECURITY BOOTH
24 HRS SECURITY BY THE PARK
Warehouse available. 7122 m2
Free warehouse: 5372 m2
Total area: 13,401 m2
Office area: 1770 m2 distributed over 2 floors:
Ground Floor: Parking, reception, offices, bathrooms, private offices, kitchen, dining room, loading and unloading area, warehouse, maneuvering yard
Upper Floor: Distributor, offices, storage, 2 meeting rooms.
Height: maximum 12 mts, minimum 8.5 mts
Docks: 14 with leveling ramp
Entrance ramp to the warehouse: 1
Floor: high resistance polished concrete 250 kg / cm2
Lighting: Sodium vapor lamps
Translucent sheets of 7% natural lighting
1500KVA transformer for production area
300 KVA transformer for administrative areas and general lighting.
Parking lots: 60
Green areas
Air conditioning in offices
Fire line inside the warehouse,
Washed air for production area.
Booth for hazardous products.13,200 M2 TERRENO
5,752 M2 DE NAVE
1,770 M2 DE 0FICINAS : OFICINAS EQUIPADAS CON A/C.
12 M DE ALTURA
PISO DE CONCRETO PULIDO
14 ANDENES CON RAMPANIVELADORA
01 ENTRADA A PISO
SUBESTACION DE 300 KVAS
TECHO CON AISLANTE TERMICO
ESTACIONAMIENTO PARA 60 AUTOS
CASETA DE VIGILANCIA INTERNA BLINDADA
SEGURIDAD 24 HRS POR PARTE DEL PARQUE
Nave disponible.7122 m2
Libre de nave: 5372 m2
Superficie total: 13,401 m2
Área de oficinas: 1770 m2 distribuidos en 2 plantas:
Planta Baja: Estacionamiento, recepción, oficinas, baños, privados, cocina, comedor, área de carga y descarga, bodega, patio de maniobras
Planta Alta: Distribuidor, oficinas, almacén, 2 salas de juntas.
Altura: máxima 12 mts, mínima 8.5 mts
Andenes: 14 con rampa niveladora
Rampa de ingreso a la nave: 1
Piso: concreto pulido de alta resistencia 250 kg / cm2
Iluminación: Lámparas de vapor de sodio
Laminas traslucidas de 7 % iluminación natural
Transformador de 1500KVA área de producción
Transformado de 300 KVA para áreas administrativas y alumbrado en general.
Estacionamientos: 60
Áreas verdes
Aire acondicionado en oficinas
línea contra incendio dentro de la nave,
Aire lavado para área de producción.
Caseta para productos peligrosos.
San Juan de Ocotan, Zapopan, Jalisco
