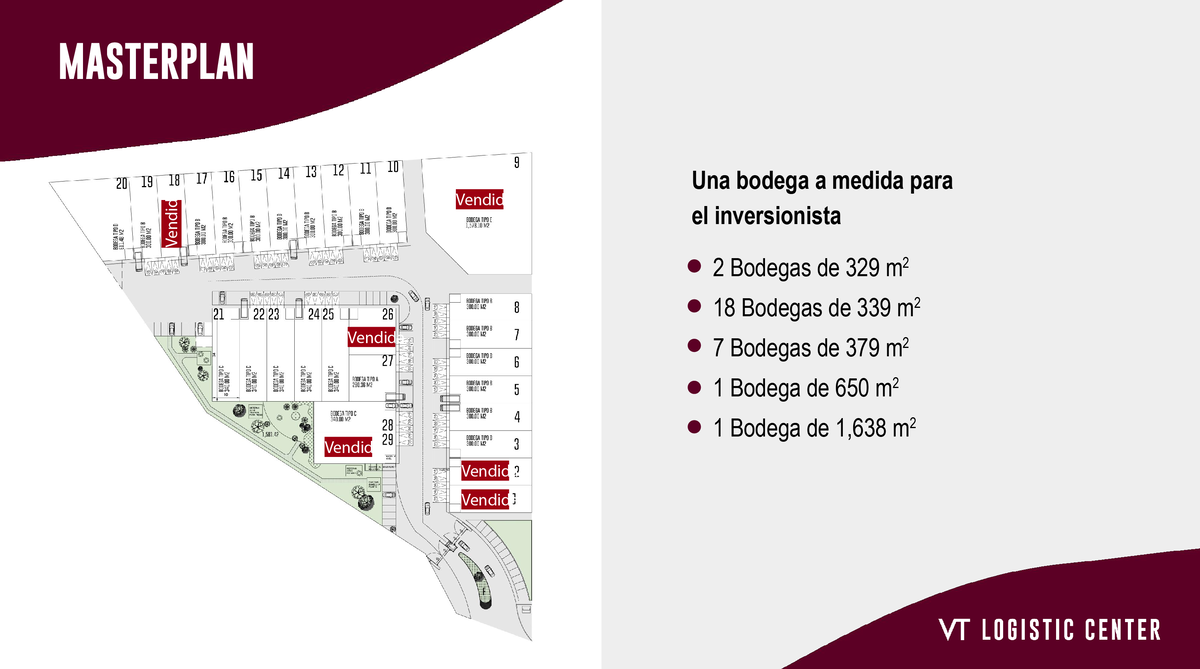





Corporate warehouses with office and loading area, 29 private units, PRE-SALE
• Green areas and recreational spaces, Compatibility with commercial uses
• 24h security and video surveillance
• Controlled access and internal regulations
Warehouse tailored for the investor:
2 warehouses of 329 m2
18 warehouses of 339 m2
7 warehouses of 379 m2
1 warehouse of 650 m2
1 warehouse of 1,638 m2
• Includes independent office from the storage space
• Functional height optimized for any business
• Thermal insulation with full walls to the ceiling
• Covered private parking
• Loading area free of vehicular traffic
Height with large storage volume 6 m at the front and 7.50 m at the back
Full walls to the ceiling
Delivery stages:
1. Stage 1 February 2026
2. Stage 2 August 2026
3. Stage 3 February 2027
Amenities:
• Collaboration and recreational areas
• Treed environment
• Recreational kiosks
• Covered dining area
Sustainable development:
• Rainwater harvesting
• Sanitation plant
• Sprinkler irrigation
• Permeable parking for clients and suppliers
• From 5 to 10 kVA per warehouse (upon request)
• Low consumption LED lighting
Finishes:
• General finishes in stone materials
• Full height walls in mixed block
• Aesthetic and functional surfaces
• All other features that the market offers
Materials:
• MR-40 concrete on roadways
• High resistance NMX ONNCCE C-314 cobblestone
• Vehicle access curtain
• 20% natural lighting
• Independent load-bearing metal structure from walls
• Striated block with thermal and insulating qualities
• KR 18 sheet with thermal insulation
Pre-sale benefits:
• Savings of up to 90% on deed
• Tax benefits
• Financing of up to 12 MSI and competitive plans
• Discount for cash payment
Prices plus VAT, subject to change without prior notice
Call or write to us, we are happy to assist you with more details.Bodegas corporativas con oficina y zona de carga, 29 unidades privativas, PREVENTA
• Áreas verdes y de esparcimiento, Compatibilidad con usos comerciales
• Seguridad 24h y video vigilancia
• Acceso controlado y reglamento interno
Bodega a la medida del inversionista:
2 bodegas de 329 m2
18 bodegas de 339 m2
7 bodegas de 379 m2
1 bodega de 650 m2
1 bodega de 1,638 m2
• Incluye oficina independiente del espacio de almacenamiento
• Altura funcional y optimizada para cualquier giro
• Aislamiento térmico con muros completos a techo
• Estacionamiento privado techado
• Área de carga libre de tránsito vial
Altura con gran volumen de almacenamiento 6 m al frente y 7.50 m, al fondo
Muros completos a techo
Etapas de entrega:
1. Etapa 1 febrero 2026
2. Etapa 2 agosto 2026
3. Etapa 3 febrero 2027
Amenidades:
• Áreas de colaboración y esparcimiento
• Entorno arbolado
• Kioscos recreativos
• Comedor cubierto
Desarrollo sustentable:
• Aprovechamiento de aguas pluviales
• Planta de saneamiento
• Riego por aspersión
• Estacionamiento permeable para clientes y proveedores
• De 5 a 10 KvA´s, por bodega (a solicitud)
• Iluminación LED de bajo consumo
Acabados:
• Acabados generales en materiales pétreos
• Muros de altura total en block mixto
• Superficies estéticas y funcionales
• Todas las demás características que el mercado ofrece
Materiales:
• Concreto MR-40 en vialidades
• Adoquín NMX ONNCCE C-314 de alta resistencia
• Cortina de acceso vehicular
• Iluminación natural del 20%
• Estructura metálica de carga independiente a muros
• Block estriado con cualidades térmicas y aislantes
• Lamina KR 18con aislante térmico
Beneficios en preventa:
• Ahorro de hasta el 90 % en escrituración
• Beneficios fiscales
• Financiamiento de hasta 12 MSI y planes competitivos
• Descuento por pago de contado
Precios mas IVA, sujetos a cambio sin previo aviso
Llama o escríbenos, con gusto apoyamos para dar mas detalles.

