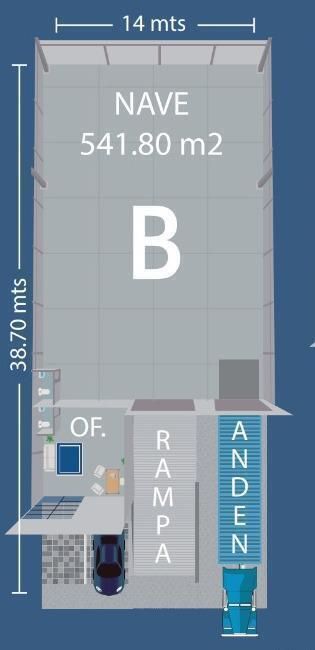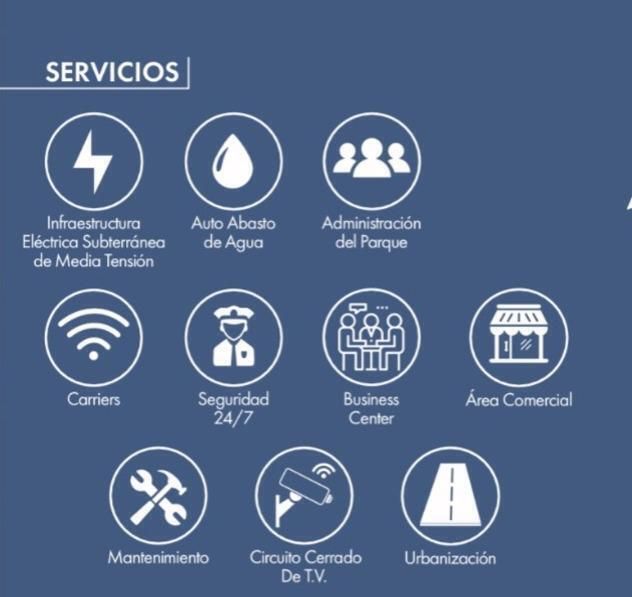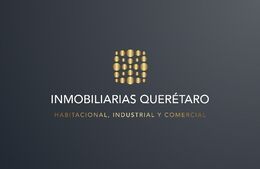





Warehouses for pre-sale 542m2 at the exit to CDMX,
Delivery in 3 years, payment scheme in 3 years at MSI with 10% down payment
$6,199,424 + VAT = $6,992,950.3 (15% Discount List Price $7,293,440 + VAT)
10% DOWN PAYMENT = $619,942 plus VAT = $699,295 MN
AMOUNT TO FINANCE: $6,293,655.24 (With VAT)
1 to 36 (3 years at MSI) Monthly payments of $174,824 (Includes VAT)
------------------------
541.8m2 of land (14m x 38.7m)
Warehouse: 337.80m²
Ramp: 42m²
Platform: 60m²
Parking: 33m²
m² const.: 449m²
Minimum height of 8m
MATERIALS
• Facade panel
• Red aluminum panel on facade
• Cover with KR-18 system
• Thermoacoustic system
• "Tintex Smoked" glass
• Aluminum frames
• LED lights
• 15cm sub-base
• 15cm MR-35 concrete floor
EQUIPMENT
• Cistern with submerged pumping system
• Curtain on ramp of 3.50×4.50m
• 2 half bathrooms
• Access ladder of non-slip steel
• 110V electrical circuit
• 220V electrical circuit
• Three-phase electrical system for transformer
• Hydro-sanitary system
• Biodigester
*Voice and data, hydraulic, sanitary, and electrical installations are delivered at the lot line.
STAGE 1 11 HECTARES 63 WAREHOUSES
STAGE 2 3.2 HECTARES 73 WAREHOUSES
Price subject to change without prior notice, please contact an advisor.Naves en preventa 542m2 a la Salida a la CDMX,
Entrega en 3 años, esquema de pago a 3 años a MSI con el 10% de Enganche
$6,199,424 + IVA = $6,992,950.3 (15% de Descuento Precio de lista $7,293,440 + IVA)
ENGANCHE del 10% = $619,942 más IVA = $699,295 MN
IMPORTE A FINANCIAR: $6,293,655.24 (Con IVA)
1 a 36 (3 años a MSI) Mensualidades de $174,824 (Incluye IVA)
------------------------
541.8m2 de terreno (14m x 38.7m)
Bodega: 337.80m²
Rampa: 42m²
Andén: 60m²
Estac.: 33m²
m² const.: 449m²
Altura mínima de 8m
MATERIALES
• Panel de fachada
• Panel de aluminio rojo en fachada
• Cubierta con sistema KR-18
• Sistema termoacustico
• Cristales "Tintex Ahumado"
• Canceleria de aluminio
• Luminarias LED
• 15cm de sub-base
• 15cm piso de concreto MR-35
EQUIPAMIENTO
• Cisterna con sistema de bombeo sumergible
•Cortina en rampa de 3.50×4.50m
•2 medios baños
• Escalera de acceso de acero antiderrapante
• Circuito eléctrico 110V
• Circuito eléctrico 220V
• Sistema eléctrico trifásico para transformador
• Sistema hidro-sanitario
• Biodigestor
*Instalaciones de voz y datos, hidráulicas, sanitarias y eléctricas se entregan a pie de lote.
ETAPA 1 11 HECTÁREAS 63 NAVES
ETAPA 2 3.2 HECTÁREAS 73 NAVES
Precio sujeto a cambio sin previo aviso, favor de contactar a un asesor

