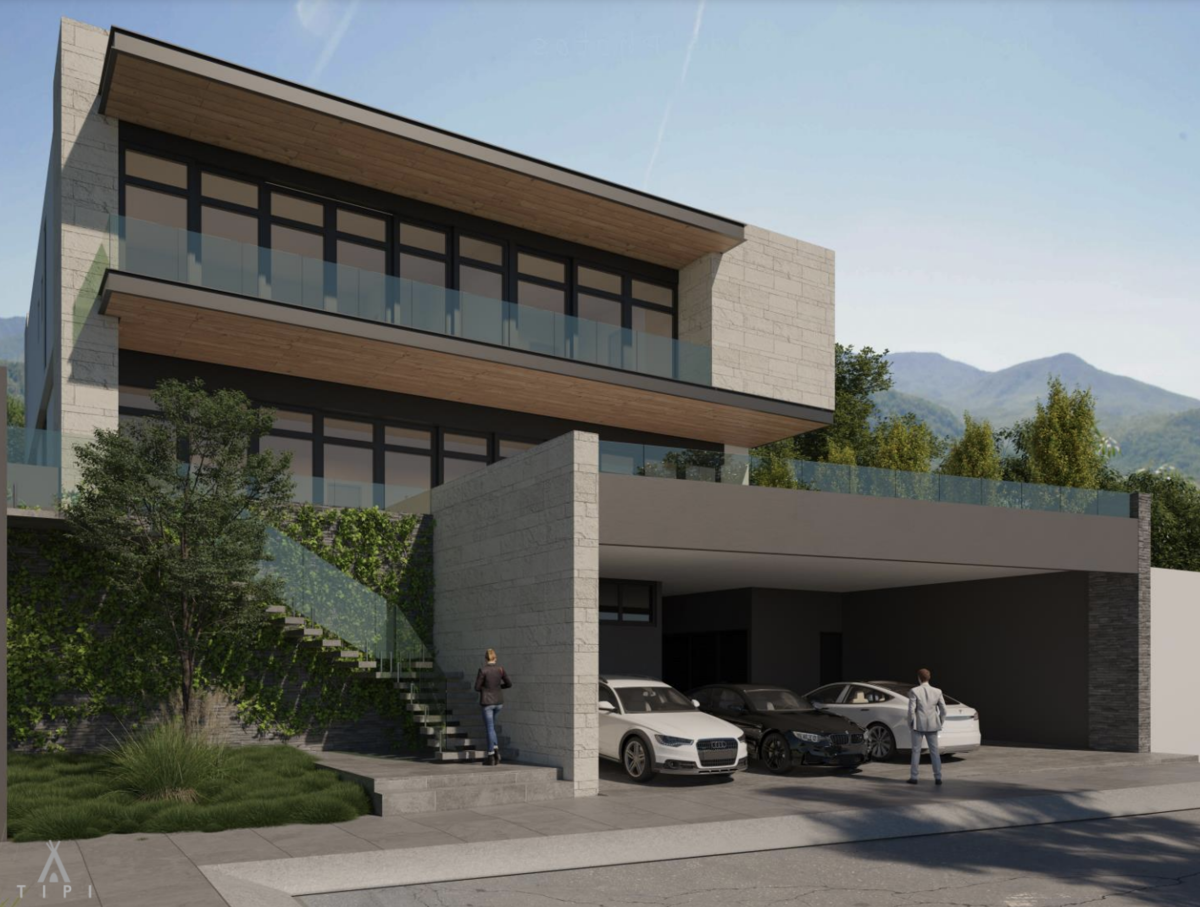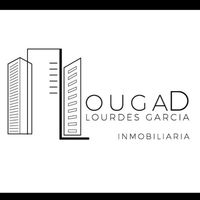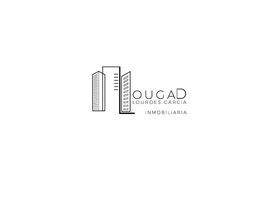





NATIONAL HIGHWAY, HOUSE FOR SALE IN SIERRA ALTA, 1ST SECTOR, MONTERREY, N.L
$28,500,000
Land: 595.985 m2
Construction: 767.089 m2
Ascending Land
GROUND FLOOR:
- Garage for 4 cars.
- Access for visitors.
- Service room with service bathroom.
- Flex room with full bathroom.
- Storage room.
- Main staircase and preparation for elevator shaft.
LEVEL 1:
- Terrace.
- Front garden.
- Living room.
- Dining room.
- Bar.
- Office.
- TV room.
- Kitchen.
- Pantry.
- Breakfast area.
- Guest bathroom.
- Laundry room.
- Boiler room.
- Back garden.
LEVEL 2:
- Family room.
- Study.
- Linens.
- Master bedroom with living area, Bathroom/Dressing room.
- 3 Secondary bedrooms with their own full bathroom and dressing room.
House equipment:
• Garage for 4 cars.
• Split air conditioning with units and thermostats by area.
• Free heights of 3.60m.
• Double glazing and frames.
• Main door with smart access.
• Fixed bathroom furniture in walnut wood and S.M.A. countertops.
• Semi-solid interior doors veneered in walnut.
• Kitchen with Italian appliances from Teka.
• Moen fixtures in single-lever faucets and showers in S.M.A. color.
• Preparation for elevator.
• Porcelain floors resembling stone and ceramic resembling wood.
• Walnut wood baseboards throughout the house.
• Balconies in the master bedroom and Bedroom 01.
• LED lights inside and outside.
• Switches by Lutron according to American standards.
• Service room and bathroom in side hallway.
• Facade with Galarza stone and ceramic flooring resembling wood and slate stone from Vallecillo.
Corner lot next to the park and gardens. The house is designed in 3 open levels towards the views, taking advantage of a garden and terrace at the front of the lot.
*Delivery time 8 months after the reservation.CARRETERA NACIONAL, CASA EN PREVENTA EN SIERRA ALTA, 1OMO SECTOR, MONTERREY, N.L
$28,500,000
Terreno: 595.985 m2
Construcción: 767.089 m2
Terreno Ascendente
PLANTA NIVEL CALLE:
- Cochera para 4 autos.
- Acceso para visitas.
- Recamara de servicio con baño de servicio.
- Recamara Flex con baño completo.
- Bodega.
-Escalera principal y preparación para cubo de elevador.
NIVEL 1:
- Terraza.
- Jardín frontal.
- Sala.
- Comedor.
- Bar.
- Oficina.
- Estancia de tv.
- Cocina.
- Alacena.
- Antecomedor.
- Baño de visitas.
- Lavandería.
- Cuarto de boilers.
- Jardín posterior.
NIVEL 2:
- Estancia familiar.
- Estudio.
- Blancos.
- Recamara principal con estancia, Baño/Vestidor.
- 3 Recamaras secundarias con su baño completo y vestidor.
Equipamiento de la casa:
• Cochera para 4 autos.
• Climas divididos con aparatos y termostatos por área.
• Alturas libres de 3.60m.
• Cancelería y Vidrios dobles.
• Puerta principal con acceso inteligente.
• Muebles fijos de baños en madera de nogal y cubiertas S.M.A.
• Puertas interiores semi solidas enchapadas de nogal.
• Cocina con electrodomésticos italianos marca Teka.
• Herrajes Moen en llaves monomando y regaderas color S.M.A.
• Preparación para elevador.
• Pisos de porcelanato tipo piedra y cerámicos tipo madera.
• Zoclo de madera de nogal en toda la casa.
• Balcones en recamara principal y Recamara 01.
• Luces Led en interior y exterior.
• Apagadores marca Lutron según norma americana.
• Cuarto y baño de servicio en pasillo lateral.
• Fachada con piedra Galarza y piso cerámico tipo madera y Piedra laja de vallecillo.
Terreno en esquina a un costado del parque y jardines. La casa se proyecta en 3 niveles de forma abierta hacia las vistas, dando ventaja el aprovechar un jardín y terraza hacia el frente del terreno.
*Tiempo de entrega 8 meses después de la separación.

