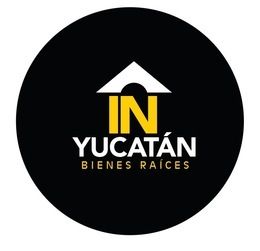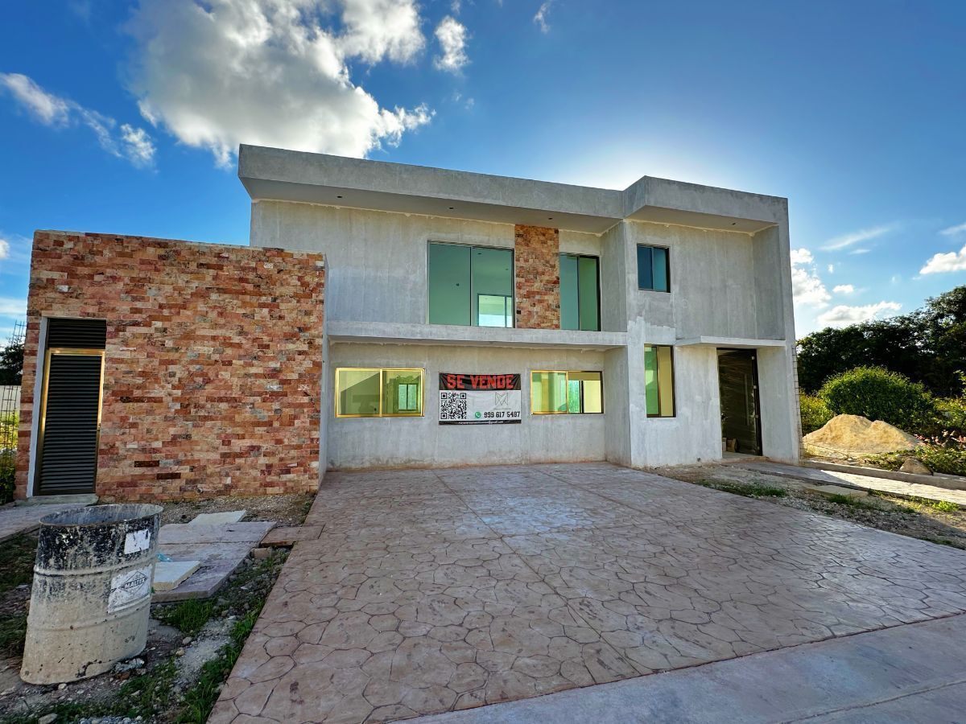
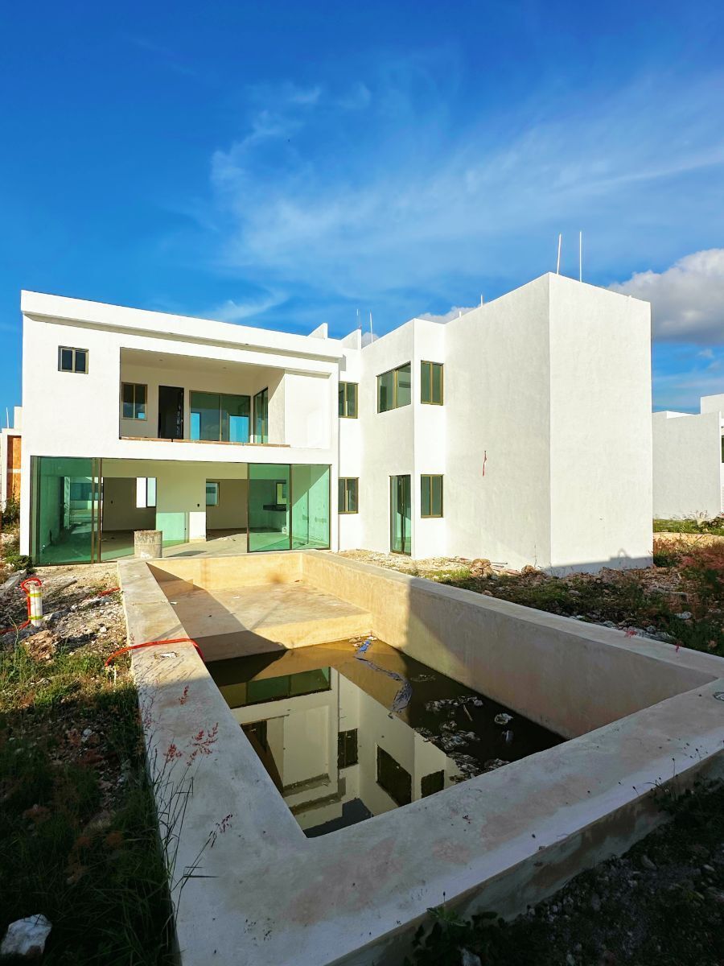
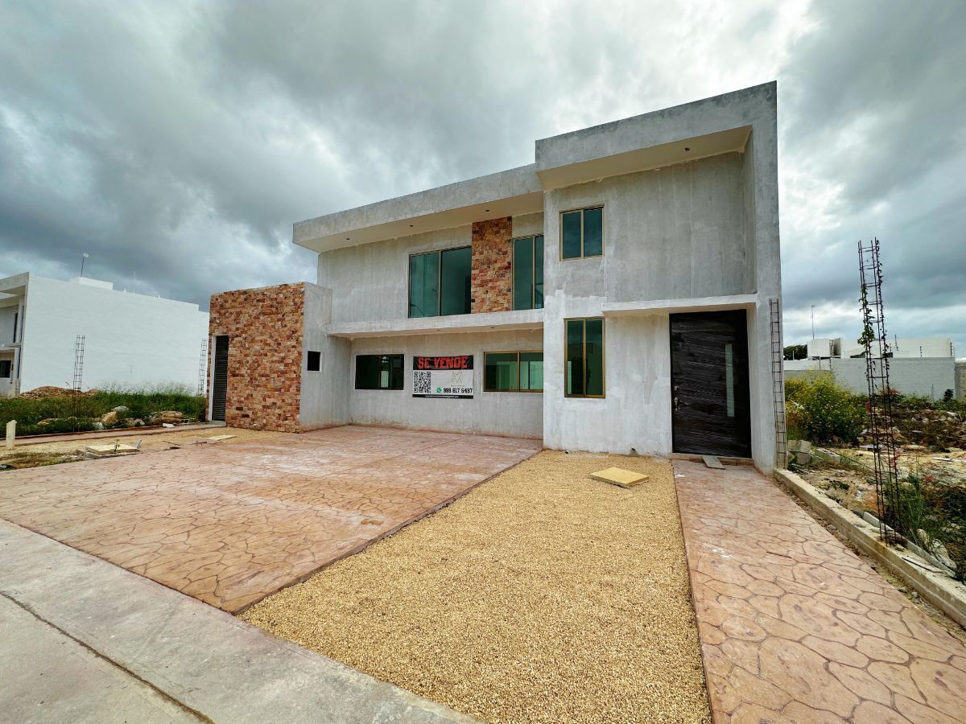
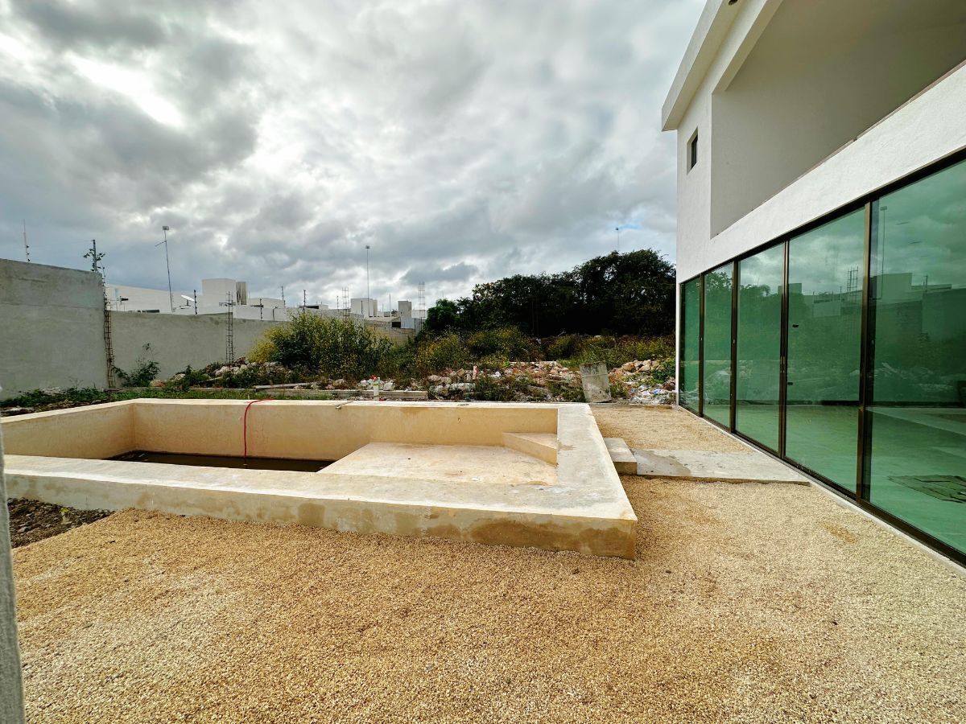
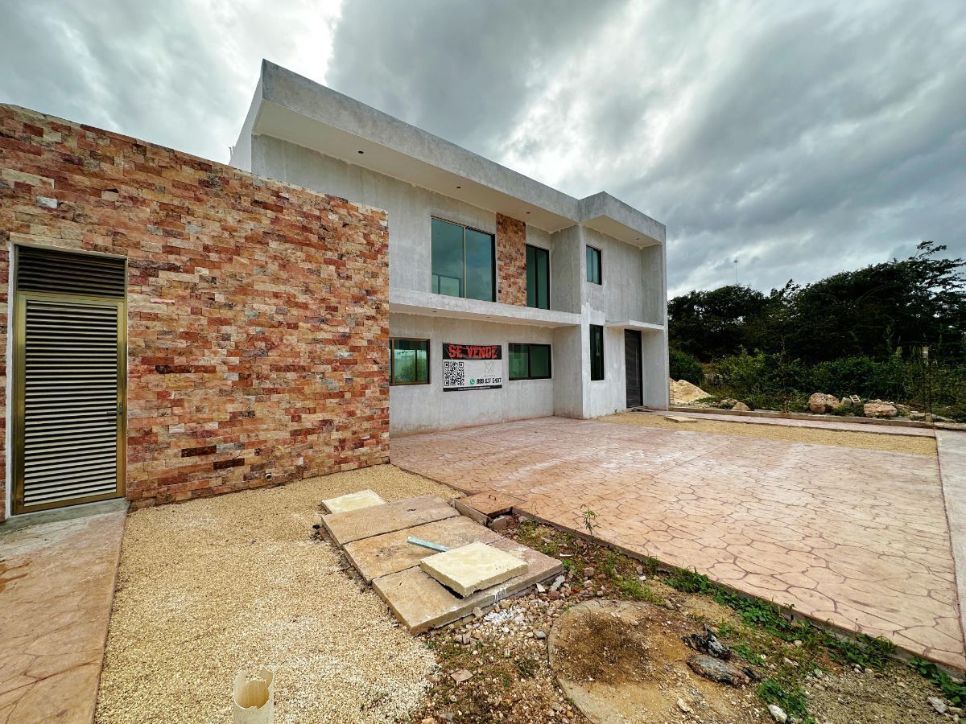
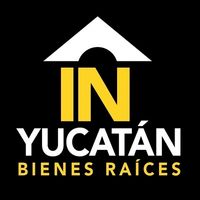
HOUSE IN SAN DIEGO CUTZ MODEL 4
PROGRESS OF 98%
DESCRIPTION:
Ground Floor
-Living/Dining Room
-Large kitchen with black San Gabriel granite countertops
-Double height room
-Large windows
-1/2 guest bathroom
-Bedroom with bathroom and closet area
-Covered terrace in front of the pool
-Washing area
-Service room and bathroom
-Parking for 2 cars
-Garden area adapted to the front
-Pool of 3 x 8 meters
Tall floor
-2 secondary bedrooms with bathroom and closet area
-Terrace that overlooks the pool
IT INCLUDES
-Air conditioning outlets
-Cable and internet in bedrooms and dining room
- Biodigester
-High adjoining walls
-Level terrain
-Sprinkler to enter the pool
-Deep well with pump and absorption well
-Stamped concreteCASA EN SAN DIEGO CUTZ MODELO 4
AVANCE DE UN 98%
DESCRIPCIÓN:
Planta Baja
-Sala/Comedor
-Cocina amplia con mesetas de granito San Gabriel color negro
-Sala a doble altura
-Amplios ventanales
-1/2 baño de visitas
-Recamara con baño y área de closet
-Terraza techada frente a la piscina
-Área de lavado
-Cuarto de servicio y baño
-Estacionamiento para 2 automoviles
-Área jardin adaptado al frente
-Piscina de 3 x 8 metros
Planta alta
-2 recámaras secundarias con baño y área de closet
-Terraza que mira a la piscina
INCLUYE
-Salidas de aire acondicionado
-Cable e internet en recamaras y sala-comedor
-Biodigestor
-Muros colindantes altos
-Terreno nivelado
-Regadera para entrar a la piscina
-Pozo profundo con bomba y pozo de absorción
-Concreto estampado

