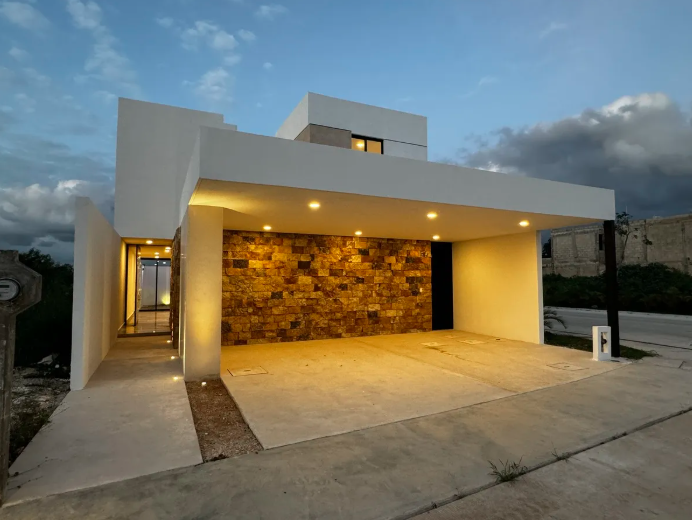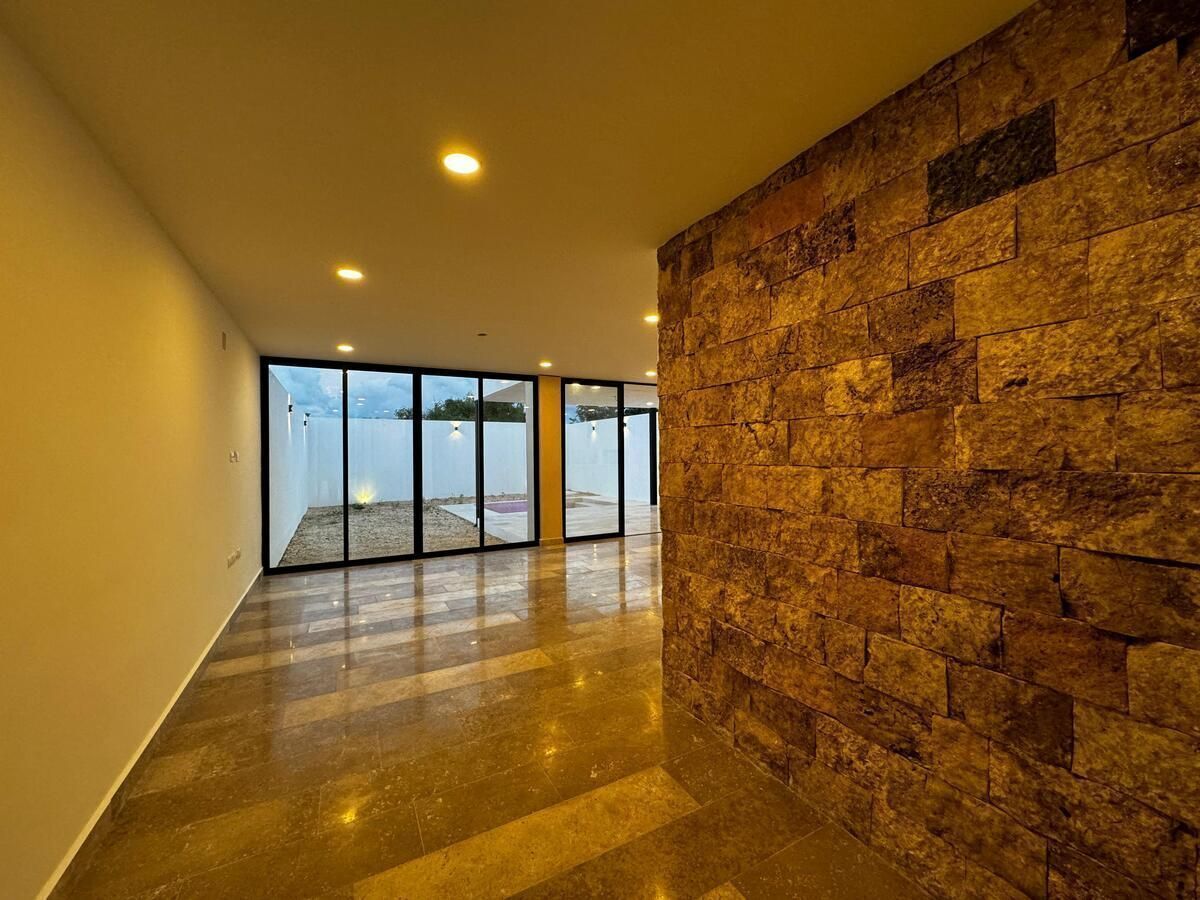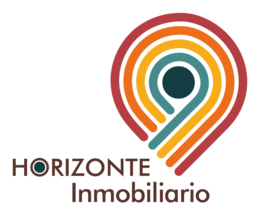





The private community is located to the north of the city of Mérida in the area with the highest appreciation, situated between Cholul and Conkal, just past the bypass to Chablekal, near major commercial and service areas.
The private community features 24/7 security booth, controlled access, a central park with abundant vegetation, children's play area, swimming pool, terrace, and restrooms.
Front of the land: 9.80 meters
Depth of the land: 30.07 meters
Land area: 301.98 m2
Construction area: 280.89 m2
GROUND FLOOR:
Covered parking for two cars
Half bathroom for guests
Living/dining room with spectacular view
Equipped kitchen with island, pantry (fitted with wooden cabinetry)
Laundry room
Service room with full bathroom
Drying patio
Service corridor
Spacious garden with pool and beautiful lighting
Covered terrace
UPPER FLOOR:
Spacious hallway leading to bedrooms with linen closet.
Master bedroom with walk-in closet, full bathroom, and large countertop with double sink
Secondary bedroom with walk-in closet and full bathroom
Third bedroom with walk-in closet and full bathroom
EQUIPMENT:
Lighting
Drainage well
Biodigester
Plants in gardens (upon delivery of the house)
Lower kitchen cabinets and pantry with wooden details
AMENITIES:
Retro Park
1. Espiros
2. Stop
3. Chácara
4. Sandboxes
5. Jogging Track
6. Confidants
7. Gathering Tables
Water Park
1. Gathering Tables
2. Children's Pool
3. Water Slide
4. Children's Play Area
5. Restrooms with Showers
6. Storage Room
7. Machine Room
8. Confidants
9. Exclusive Parking
Club House
1. Gym
2. Children's Area
3. Jacuzzi Area
4. Pool
5. Swimming Channel
6. Sunbathing Areas
7. Restaurant / Terrace
8. Bar
9. Game Room
10. Terrace
11. Multifunctional Court *Consult for more
Pet Park
1. Slopes for Pets
2. Sandbox
3. Pet Toilets
4. Stands
5. Confidants
6. Exclusive Parking
Adventure Park
1. Children's Play Area
2. Gathering Tables
3. Confidants
4. Sandbox
5. Exclusive Parking
24/7 Booth
- Security booth
- 24/7 security
- Commercial premises
- Trash area
- Water sump
- Storage / Trash
- Outdoor parking
Payment methods: Own resources and bank loans (Pemex, Fovissste, and Infonavit are not accepted)
*Price and availability are subject to change without prior notice, updated biweekly*
*Images are for illustrative purposes only*
*Only the equipment mentioned in the description is included*
*This is a render that may vary from the actual result.*La privada esta ubicada al norte de la ciudad de Mérida en la zona de más alta plusvalía ubicada entre Cholul, Conkal
justo pasando el libramiento a Chablekal, principales zonas comerciales y de servicios.
La privada cuenta con caseta de vigilancia 24/7, acceso controlado, parque central con abundante vegetación, área de juegos infantiles, alberca, terraza y baños.
Frente del terreno: 9.80 metros
Fondo del terreno: 30.07 metros
Superficie de Terreno: 301.98 m2
Superficie de construcción: 280.89 m2
PLANTA BAJA:
Estacionamiento techado para dos autos
Medio baño de visitas
Sala /comedor con espectacular vista
Cocina equipada con Isla, alacena (Equipada con carpintería en madera)
Cuarto de lavado
Cuarto de Servicio con baño completo
Patio de tendido
Pasillo de servicios
Amplio jardín con alberca y linda iluminación
Terraza Techada
PLANTA ALTA:
Amplio vestíbulo de acceso a recámaras con clóset de blancos.
Recámara principal con closet vestidor, baño completo y amplia meseta con doble lavabo
Recámara secundaria con closet vestidor y baño completo
Tercera recámara con closet vestidor y baño completo
EQUIPAMIENTO:
Iluminación
Pozo de desagüe
Biodigestor
Plantas en jardines ( a la entrega de la casa )
Gavetas inferiores de cocina y alacena con detalles madera
AMENIDADES:
Parque Retro
1.Espiros
2. Stop
3. Chácara
4. Areneros
5. Pista Jogging
6. Confidentes
7. Mesas de Convivio
Parque Acuático
1. Mesas de Convivencia
2. Piscina para Niños
3. Tobogán Acuático
4. Juegos Infantiles
5. Baños con Regadera
6. Bodega
7. Cuarto de Máquinas
8. Confidentes
9. Estacionamiento Exclusivo
Casa Club
1. Gimnasio
2. Área Niños
3. Área de Jacuzzis
4. Piscina
5. Canal de Nado
6. Asoleaderos
7. Restaurante / Terraza
8. Bar
9. Salón de Juegos
10. Terraza
11.- Cancha multifuncional *Consultar para más
Parque Mascotas
1. Taludes para Mascotas
2. Arenero
3. Pocetas para Mascotas
4. Gradas
5. Confidentes
6. Estacionamiento Exclusivo
Parque Aventura
1. Juegos Infantiles
2. Mesas de Convivio
3. Confidentes
4. Arenero
5. Estacionamiento Exclusivo
Caseta 24/7
- Caseta de vigilancia
- Seguridad 24/7
- Locales comerciales
- Área de Basura
- Cárcamo de Agua
- Bodegas / Basura
- Estacionamiento Exterior
Formas de pago: Recursos propios y créditos bancarios (No se aceptan pemex, fovisste e infonavit)
*Precio y disponibilidad sujetos a cambio sin previo aviso, actualizados quincenalmente*
*Imágenes únicamente para fines ilustrativos
*Solamente se incluye el equipamiento mencionado en la descripción*
* Este es un render que puede variar con respecto al resultado real.*
Conkal, Conkal, Yucatán

