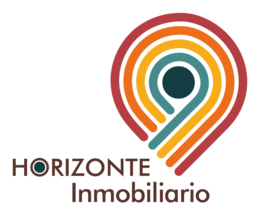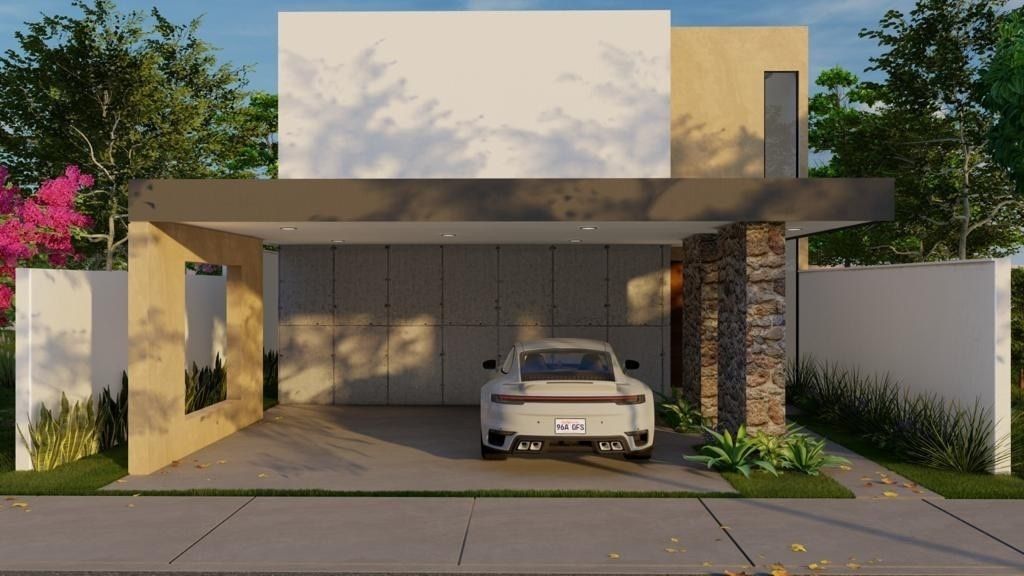
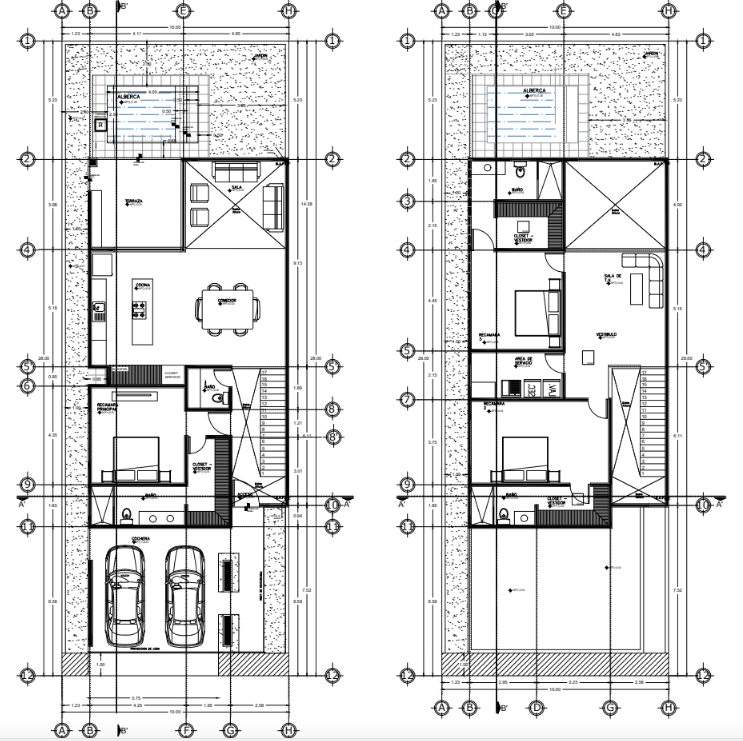
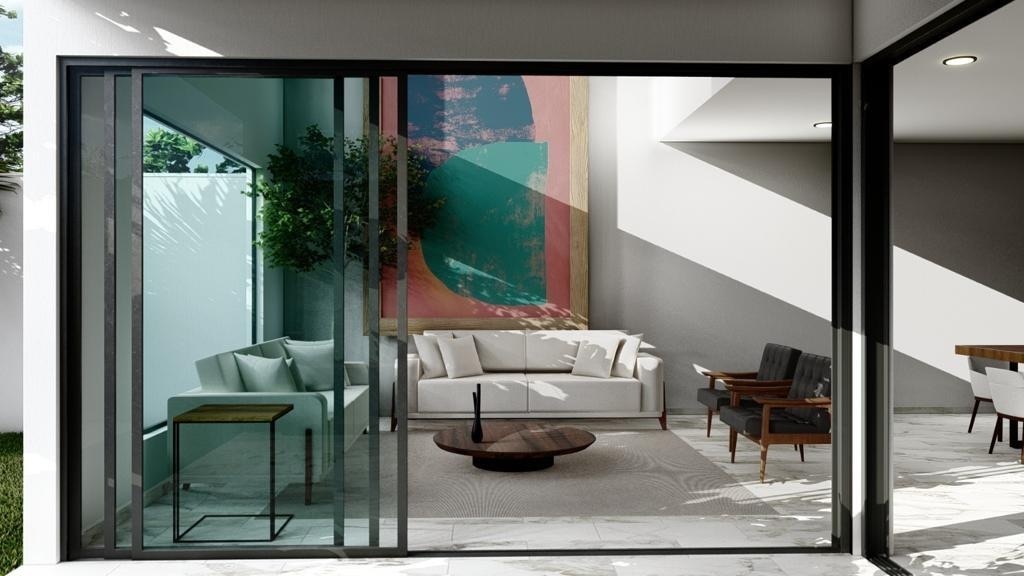


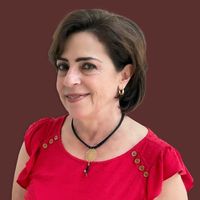
AirePuro is a development of 136 residential lots designed to offer its inhabitants spacious and natural areas that allow them to connect harmoniously with themselves.
Its location not only creates a different environment but also guarantees clients a high-value area where their assets will grow along with their quality of life.
Construction: 320 m2
Land: 280 m2
Ground Floor:
Covered garage for 2 vehicles.
Half bathroom for guests.
Bedroom with walk-in closet and bathroom.
Kitchen with pantry and service closet.
Double-height living room.
Covered terrace with barbecue area.
Pool 2.30 x 4 meters.
Upper Floor:
Family room or TV room.
2 bedrooms with walk-in closet and bathroom.
Included equipment:
Complete carpentry in the kitchen, carpentry without doors in closets, and fixtures in bathrooms.
AMENITIES:
SPORTS AMENITIES:
Padel courts, swimming pool and swimming channel, gym, functional circuit, jogging circuit, spiro.
WELLNESS AMENITIES:
Yoga room, slackline, physiotherapy and massage room, zen garden.
RECREATIONAL AMENITIES:
Organic garden, themed parks, kids club, social terraces, event garden, grill area, game cave.
SECURITY:
24/7 surveillance booth, perimeter walls with electric fence, monitored surveillance cameras 24 hours, fingerprint registration system for workers, gate guard system for entry control and invitations.
URBANIZATION:
Primary and secondary concrete roads, wide sidewalks, lighting, electrical energy at each lot, drinking water network.
Delivery date: November 2025
Reservation: $20,000.00
Down payment: 30%
Balance: 70%
*Price and availability are subject to change without prior notice, updated bi-weekly*
*Images are for illustrative purposes only*
*Only the equipment mentioned in the description is included*
*This is a render that may vary from the actual result.*AirePuro es un desarrollo de 136 lotes residenciales diseñado para ofrecer a sus habitantes espacios amplios y naturales que les permitan conectar armoniosamente consigo mismos.
Su ubicación permite no sólo crear un ambiente diferente sino también garantiza a los clientes una zona de alta plusvalía en el que su patrimonio crecerá junto con su calidad de vida.
Construcción:320 m2
Terreno: 280 m2
Planta Baja:
Cochera techada para 2 vehículos.
Medio baño de visitas.
Récamara con clóset vestidor y baño.
Cocina con alacena y clóset de servicio.
Sala a doble altura.
Terraza techada con area de asador.
Alberca 2.30 x 4 metros.
Planta Alta:
Family room o sala de TV.
2 habitaciones con closet vestidor y baño.
Equipamiento incluido:
Carpinteria completa en cocina, carpintería sin puertas en closets y cancelería en baños.
AMENIDADES:
AMENIDADES DEPORTIVAS:
Canchas de pádel, piscina y canal de nado, gym, circuito funcional, circuito de joggin, spiro.
AMENIDADES PARA EL BIENESTAR:
Salón de yoga, slackline, salón de fisioterapia y masajes, jardín zen.
AMENIDADES RECREATIVAS:
Huerto orgánico, parques temáticos, kids club, terrazas sociales, jardín de eventos, área de grill, game cave.
SEGURIDAD:
Caseta de vigilancia 24/7, bardas perimetrales con cerco eléctrico, cámaras de vigilancia monitoreadas 24 horas, sistema de registro con huella digital para trabajadores, gate guard system, para control de entrada e invitaciones.
URBANIZACIÓN:
Vialidades primarias y secundarias de concreto, banquetas anchas, alumbrado, energía eléctrica a pie de cada lote, red de agua potable.
Fecha de entrega: Noviembre 2025
Apartado: $20,000.00
Enganche: 30%
Saldo: 70%
*Precio y disponibilidad sujetos a cambio sin previo aviso, actualizados quincenalmente*
*Imágenes únicamente para fines ilustrativos
*Solamente se incluye el equipamiento mencionado en la descripción*
* Este es un render que puede variar con respecto al resultado real.*
San Ignacio, Progreso, Yucatán

