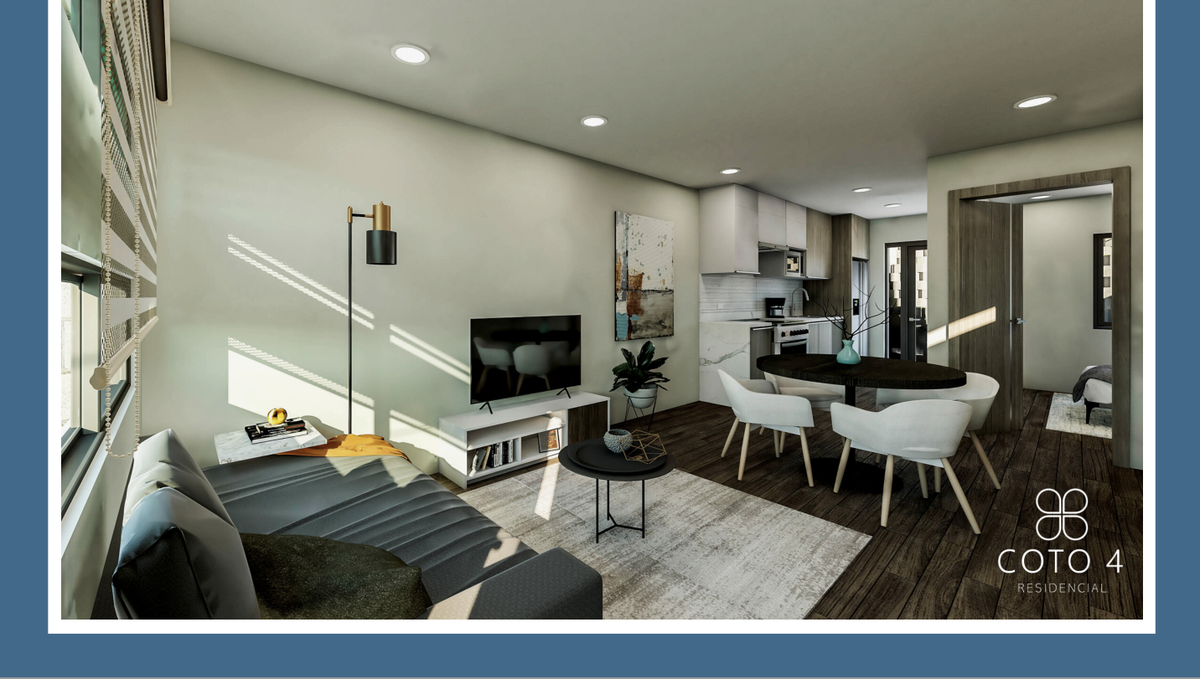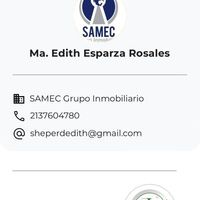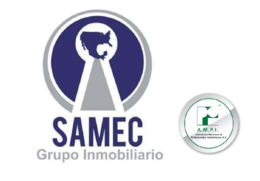





Principal 9601 Jardines de La Mesa 22126 Tijuana, B.C.
Adventures to live!
Brand new house with everything you need and more. Only 4 homes for those who like to live peacefully.
Write your new adventures in a comfortable, accessible, and safe space.
Features
• 4 RESIDENCES
• LAND 140 M
• CONSTRUCTION 99.61 M
• 2 LEVELS
• 3 BEDROOMS
• 3 FULL BATHROOMS
• GARAGE FOR 2 CARS
• BACKYARD
Anatomy
GROUND FLOOR
1-Garage for 2 cars
2-Living room
3-Bathroom
4-Dining room
5-Stairs
6-Kitchen
7-Bedroom with closet
8-Backyard
UPPER FLOOR
9-Master bedroom
10-Walk-in closet
11-Bathroom
12-Bedroom
13-Bathroom
Finishes
GROUND FLOOR
• Matte ceramic in kitchen location
• Matte ceramic floor; walnut finish; location of living room, dining room, kitchen, hallways, and bedrooms.
• Concrete slab in exterior patio location
• Concrete footprints and gravel fill in parking location
• Granite countertop in kitchen location
• Vesto melamine, model Scandinavian Cedar in kitchen location
• Vesto melamine smoke gray in kitchen location
• Matte paint finish Sherwin Williams color SW 7008 Alabaster in wall location
UPPER FLOOR
• Matte ceramic floor walnut finish in living room, dining room, kitchen, hallways, and bedrooms
• Matte ceramic in bathrooms location
• Matte ceramic marble appearance 55x55 cm, in bathrooms location
• Matte ceramic 20x20 cm in shower floor in bathrooms location
• Matte paint finish Sherwin Williams color SW 7008 Alabaster in wall location
In association with Nefthy Corina Castañeda
RESIDENTIAL COTO 4
IMPORTANT
Please verify availability
Prices subject to change without prior notice.
The images shown may vary from the original product.
Published price does not include deed expenses
Intermediation Adhesion Contract for the sale of real estate, registered with PROFECO, Number 4149-2022 dated August 30, 2022.
We invite you to see our privacy notice located on our page.
I will take you to see it, I await your call.Principal 9601 Jardines de La Mesa 22126 Tijuana, B.C.
Aventuras por vivir!
Estrena casa con todo lo que necesitas y más. Sólo 4 viviendas para quienes les gusta vivir tranquilos.
Escribe tus nuevas aventuras en un espacio cómodo, accesible y seguro.
Características
• 4 RESIDENCIAS
• TERRENO 140 M
• CONSTRUCCIÓN 99.61 M
• 2 NIVELES
• 3 RECÁMARAS
• 3 BAÑOS COMPLETOS
• COCHERA PARA 2 AUTOS
• PATIO TRASERO
Anatomía
PLANTA BAJA
1-Cochera para 2 autos
2-Sala
3-Baño
4-Comedor
5-Escaleras
6-Cocina
7-Recámara con closet
8-Patio Trasero
PLANTA ALTA
9- Recámara principal
10-Walkin closet
11- Baño
12-Recamára
13-Baño
Acabados
PLANTA BAJA
• Cerámico mate Ubicación cocina
• Piso cerámico mate; acabado nogal; ubicación piso de sala, comedor, cocina, pasillos y recamaras.
• Firme de concreto ubicación patio exterior
• Huellas de concreto y relleno de gravilla ubicación estacionamiento
• Cubierta granito ubicación cocina
• Melamina vesto, modelo Cedra Escandinavo ubicación cocina
• Melamina vesto gris humo ubicación cocina
• Acabado en pintura mate marca Sherwin Williams color SW 7008 Alabaster ubicación muros
PLANTA BAJA
• Piso cerámico mate acabado Nogal ubicación piso de sala, comedor, cocina, pasillos y recamaras
• Cerámico Mate ubicación baños
• Cerámico Mate apariencia Marmol 55x55 cm, ubicación baños
• Cerámico Mate 20x20 cm ubicación piso de regadera en baños
• Acabado en pintura Mate Sherwin Williams color SW 7008 Alabaster ubicación muros
En asociación con Nefthy Corina Castañeda
RESIDENCIAL COTO 4
IMPORTANTE
Favor verificar disponibilidad
Precios sujetos a cambio sin previo aviso.
Las imágenes mostradas pueden variar a las del producto original.
Precio publicado no incluye gastos de escrituración
Contrato de Adhesión de Intermediación para la compraventa de inmuebles, registrado en la PROFECO, Número 4149-2022 con fecha el 30 de agosto de 2022.
Le invitamos a ver nuestro aviso de privacidad ubicado en nuestra página.
Te llevo a conocerla, espero tu llamada

