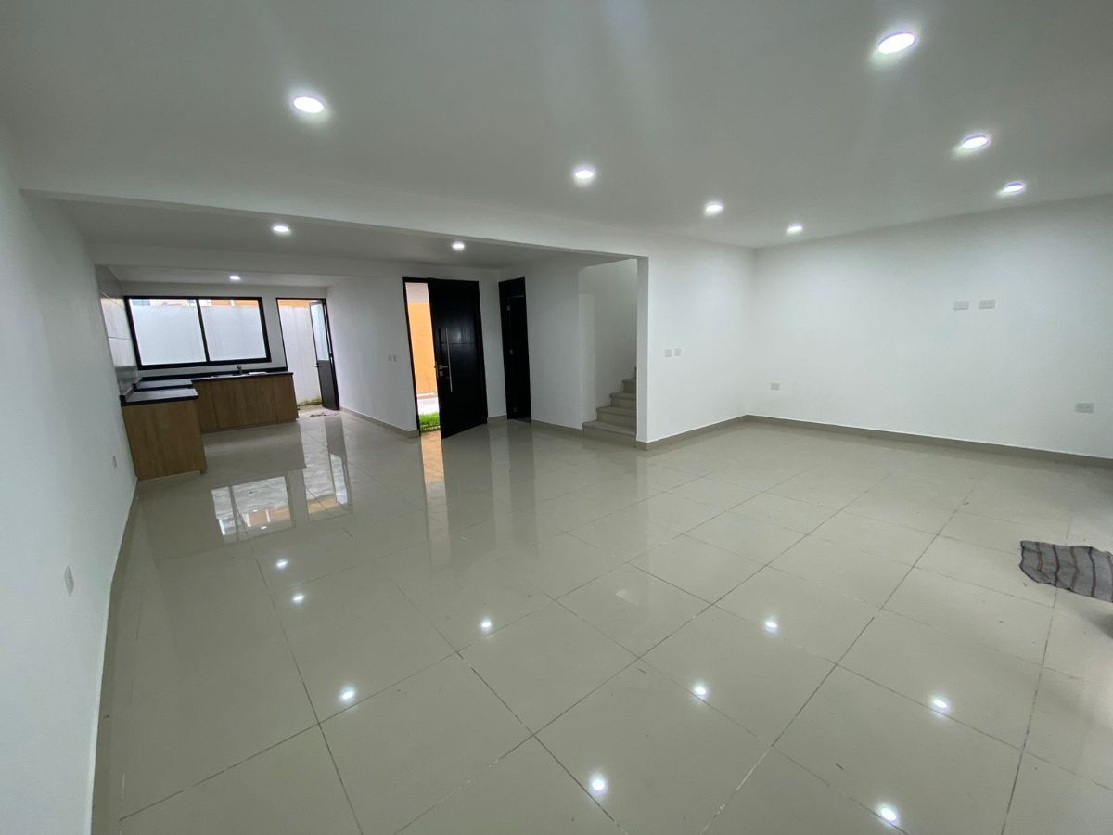
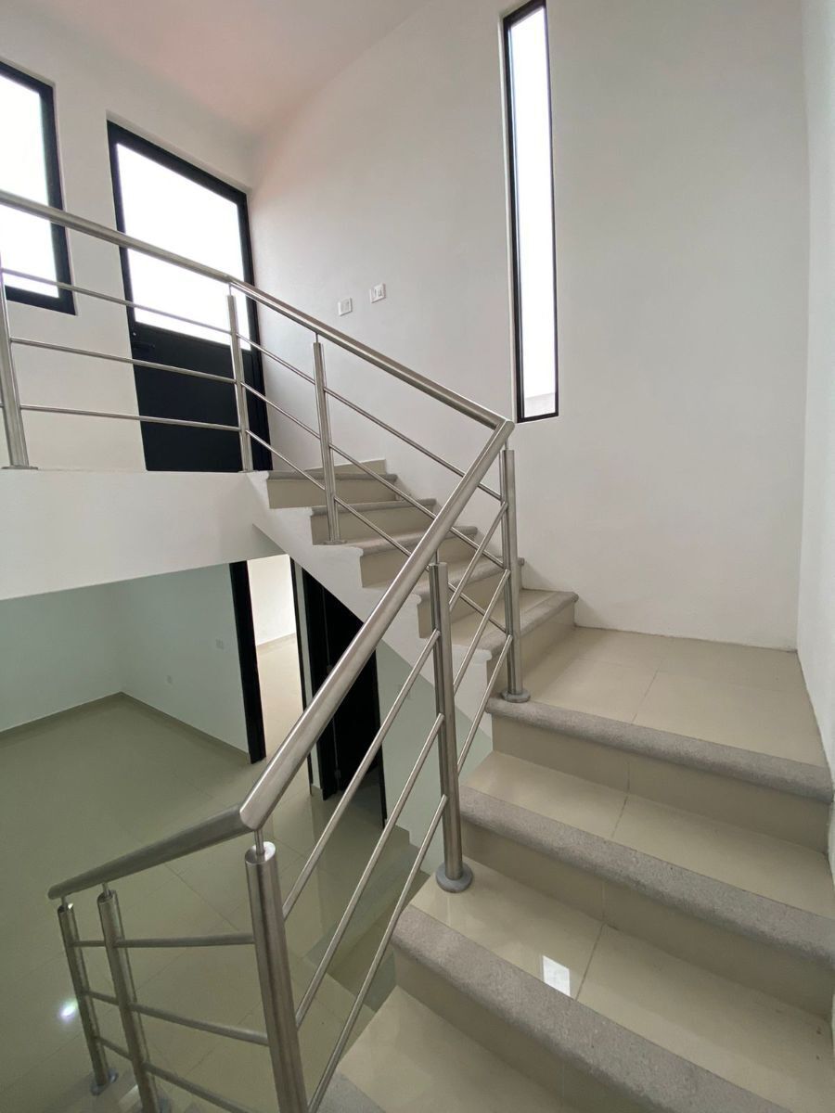

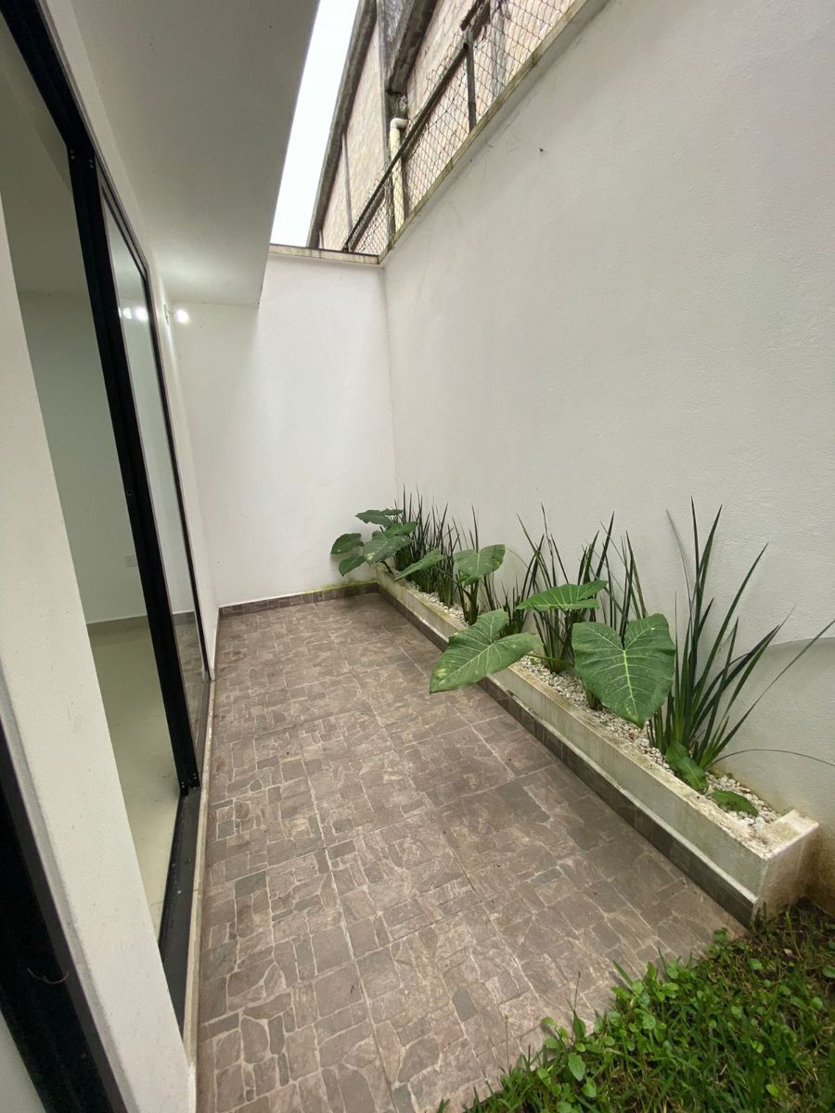
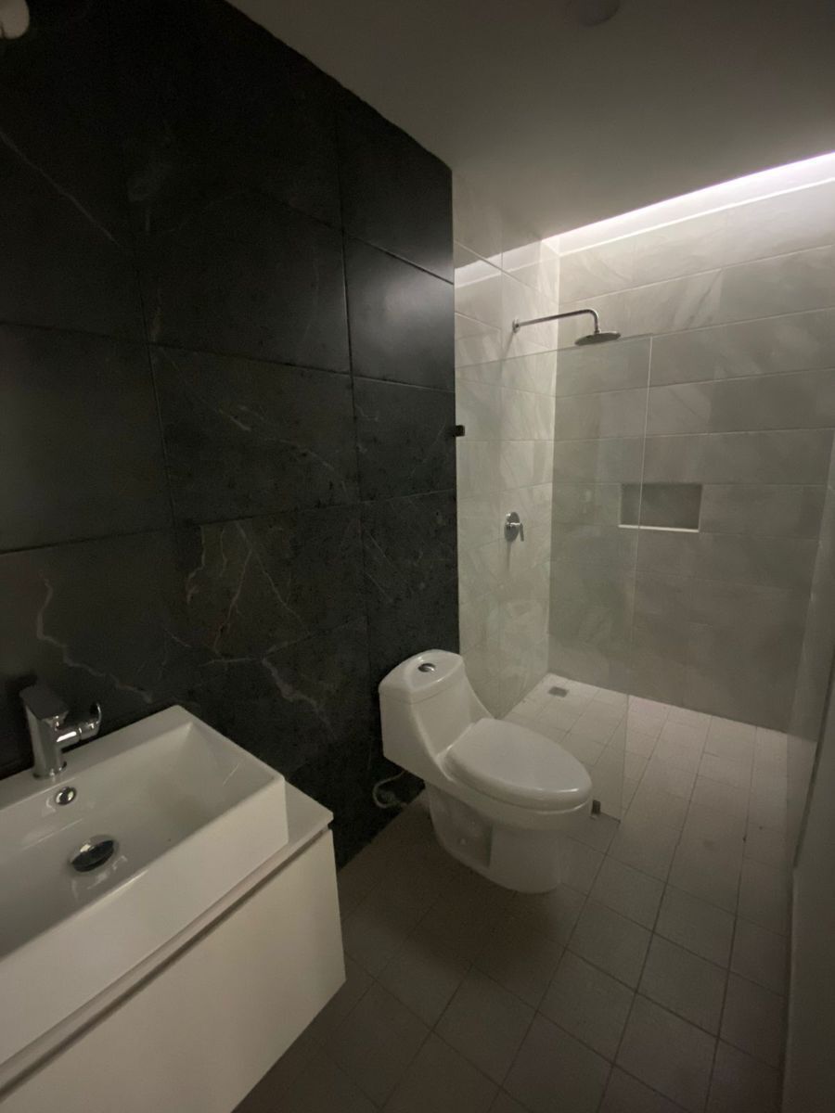
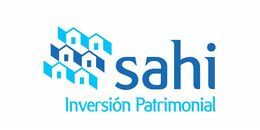
🍀Ground floor
- Garage for 1 vehicle 🚗
- Garden
- Semi-integral kitchen
- Service patio
- Living room
- Dining room
- Window with access to garden and patio
- Half bathroom with storage
🍀Second Floor
- 3 Bedrooms
- The main one with dressing room and full bathroom
- 2 secondary bedrooms with closet that share a full bathroom
- Study or TV area (optional)
🍀Third floor
- Covered laundry area with heater
- Washer and dryer installation
- Laundry sink
- Roof garden
📍1100-liter water tank
📍6000-liter cistern with pump
📍Land 112m2
Front 7.5
Depth 15
📍Construction
212m2.🍀Planta baja
- Cochera para 1 vehículo 🚗
- Jardín
- Cocina semi-integral
- Patio de servicio
- Sala
- Comedor
- Ventanal con salida a jardín y patio
- Medio Baño con bodega
🍀Segunda Planta
- 3 Recamaras
- La principal con vestidor y baño completo
- 2 recámaras secundarias con closet y comparten baño completo
- Área de estudio o tv (opcional)
🍀 Tercer planta
- Área de lavado techada con calentador
- Instalcion de lavadora y secadora
- Lavadero
- Roofgarden
📍Tinaco de 1100 litros
📍Cisterna de 6000 litros con bomba
📍Terreno 112m2
Frente 7.5
Fondo 15
📍Construcción
212m2.
