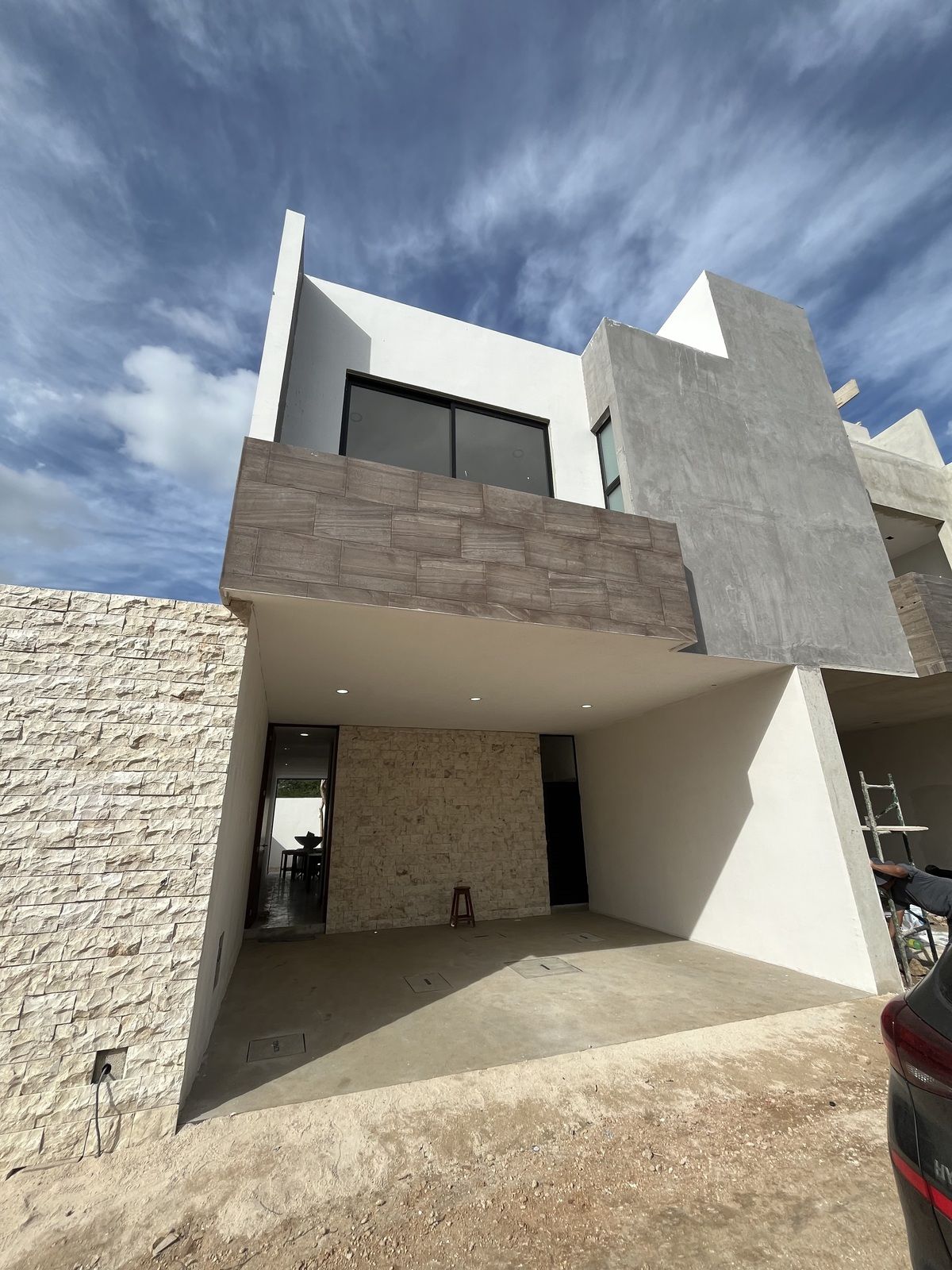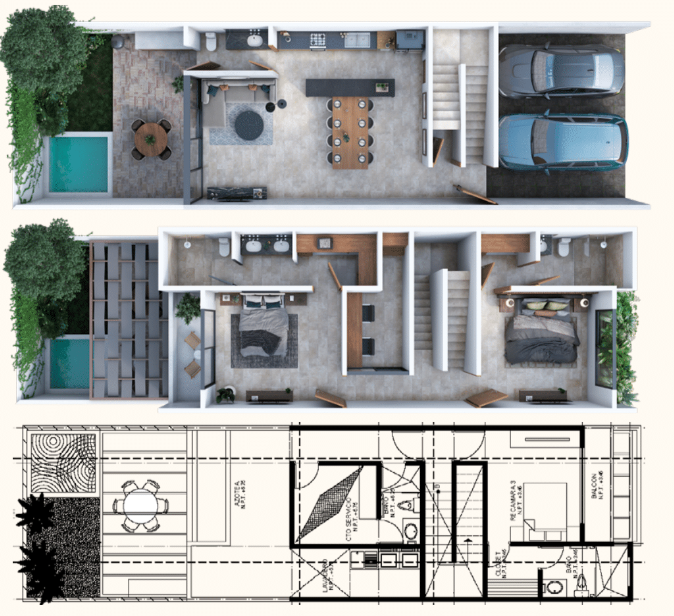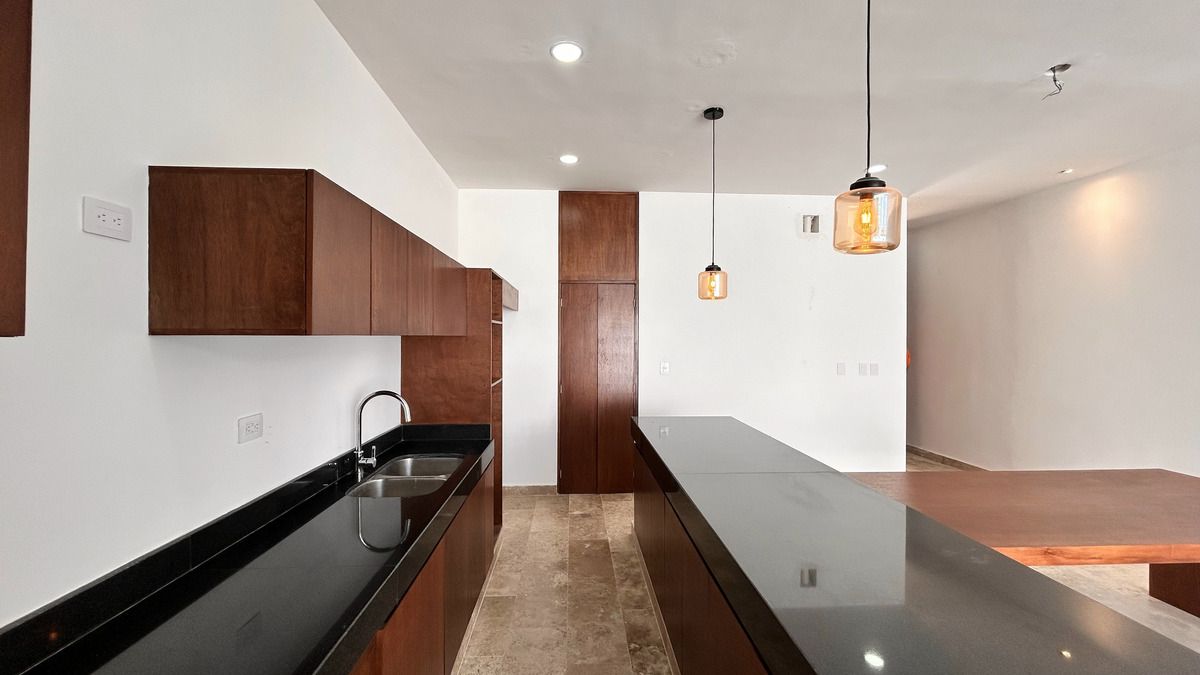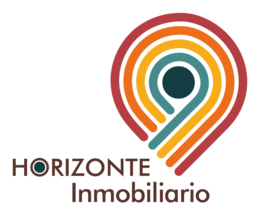





MILEA merges 2 (houses and apartments) types of housing in a private area with amenities to create a novel and interesting real estate product for investors looking for a space to live, or who are thinking about the future.
This project is located in the heart of the Country Zone, surrounded by exclusive activities and services such as: golf courses, sports clubs, hospitals, educational centers, shopping malls, concert venues, and more...
There are 8 houses with the following characteristics:
Land: 126 m2. (6m front x 21 m depth)
Construction: 217.50m2
GROUND FLOOR
Covered concrete garage for 2 vehicles
Living room | Dining room | Kitchen with carpentry dining bar
Pantry area
Half bathroom shared with terrace area.
Terrace area with bar
Pool (Does not include pool lighting)
Garden area
Preparation for gas installation (Does not include Durman or similar piping.)
UPPER FLOOR
Main bedroom with walk-in closet area (Does not include carpentry), full bathroom, and balcony.
Bedroom 2 with countertop for walk-in closet area (Does not include carpentry), full bathroom, and garden area.
Linen closet (Does not include carpentry)
Study area (Does not include sliding doors)
ROOF
Laundry and drying area
Space to create a social area
Area to create a service room
Bedroom 3 with countertop for walk-in closet area (Does not include carpentry), full bathroom, and balcony
Included Equipment:
Lower and upper carpentry in kitchen (sink area)
Electric water heater
Gas stove with electric ignition
Carpentry in closet in main bedroom
Carpentry in closet in secondary bedrooms
Fixed screen in main bedroom bathroom
Fixed screen in secondary bedroom bathroom
AMENITIES
Children's play area
Grilling area
Pet park
Irrigation system
CLUB HOUSE
Covered terrace with a view of children's play areas
Terrace with a view of the pool - Room for 30 people
Pool
Service bar
Men's and women's restrooms
Garbage collection area with access from the development
Transformer and meter area
Security booth with full bathroom
Storage area
Reservation: $15,000 (15 days of reservation, refundable)
Down payment: 15% upon signing the purchase promise
Delivery: Immediate
Payment methods: own resources and bank credit
Maintenance fee: $2,280.00
E: C.7
*Price and availability subject to change without prior notice, updated bi-weekly*
*Images for illustrative purposes only*
*Only the equipment mentioned in the description is included*
*This is a render that may vary from the actual result.*MILEA fusiona 2 (casas y departamentos ) tipos de vivienda en una privada con amenidades para lograr un producto inmobiliario novedoso e interesante para inversionistas que buscan un espacio para vivir, o bien, están pensando a futuro.
Este proyecto se encuentra en el corazón de la Zona Country, rodeado de actividades y servicios exclusivos como: campos de golf, clubes deportivos, hospitales, centros educativos, shopping malls, recintos de conciertos y más...
Son 8 casas con los siguientes características:
Terreno: 126 m2. (6m frente x 21 m fondo)
Construcción: 217.50m2
PLANTA BAJA
Cochera techada de concreto para 2 vehículos
Sala | Comedor | Cocina con barra comedor de carpintería
Área de alacena
Medio baño compartido con área de terraza.
Área de terraza con barra
Piscina (No incluye iluminación de alberca)
Área de jardín
Preparación de salida para instalación de gas (No incluye tubería Durman o similar.)
PLANTA ALTA
Recámara principal con área de clóset vestidor (No incluye carpintería), baño completo y balcón.
Recámara 2 con meseta para área de closet vestidor (No incluye carpintería), baño completo y área de Jardinera.
Closet de blancos (No incluye carpintería)
Área de Estudio (No incluye puertas corredizas)
ROOF
Área de lavado y tendido
Espacio para crear área social
Área para crear cuarto de servicio
Recámara 3 con meseta para área de closet vestidor (No incluye carpintería), baño completo y balcón
Equipamiento Incluido:
Carpintería inferior y superior en cocina (área de lavabo)
Calentador eléctrico
Parrilla de gas con encendido eléctrico
Carpintería en closet en recamara principal
Carpintería en closet en recamara secundarias
Cancel fijo en baño de recámara principal
Cancel fijo en baño de recamara secundarias
AMENIDADES
Área de juegos infantiles
Área de asadero
Pet park
Sistema de riego
CASA CLUB
Terraza techada con vista a áreas de juegos infantiles
Terraza con vista a la piscina - Salón para 30 personas
Piscina
Barra de servicio
WC hombres y mujeres
Área de recolección de basura con acceso desde el desarrollo
Área de transformador y medidores
Caseta de Vigilancia con baño completo
Área para bodega
Apartado: $15,000 (15 días de apartado, reembolsable)
Enganche: 15% a la firma de promesa de compraventa
Entrega: Inmediata
Formas de pago: recurso propio y crédito bancario
Cuota de mantenimiento: $2,280.00
E: C.7
*Precio y disponibilidad sujetos a cambio sin previo aviso, actualizados quincenalmente*
*Imágenes únicamente para fines ilustrativos
*Solamente se incluye el equipamiento mencionado en la descripción*
* Este es un render que puede variar con respecto al resultado real.*
Chablekal, Mérida, Yucatán

