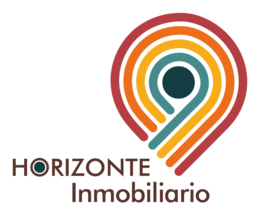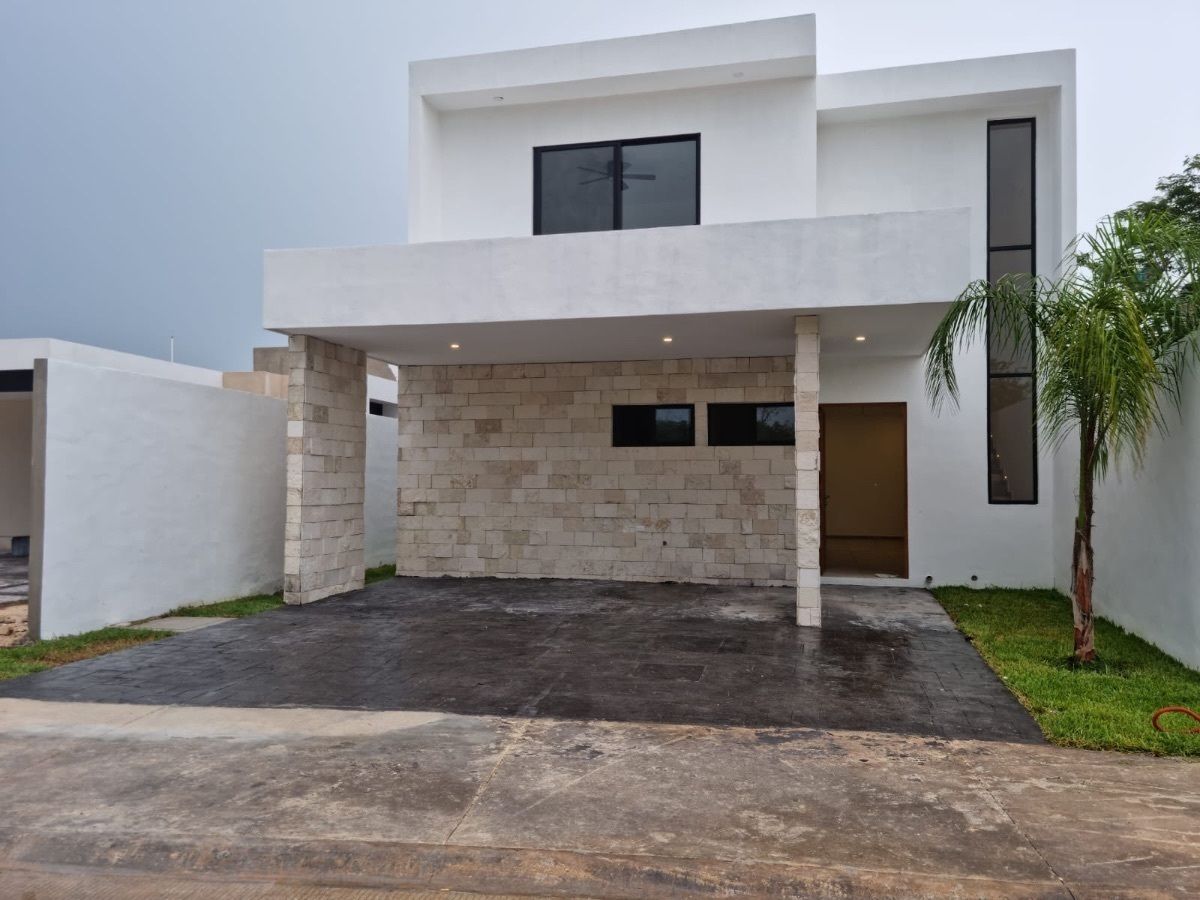
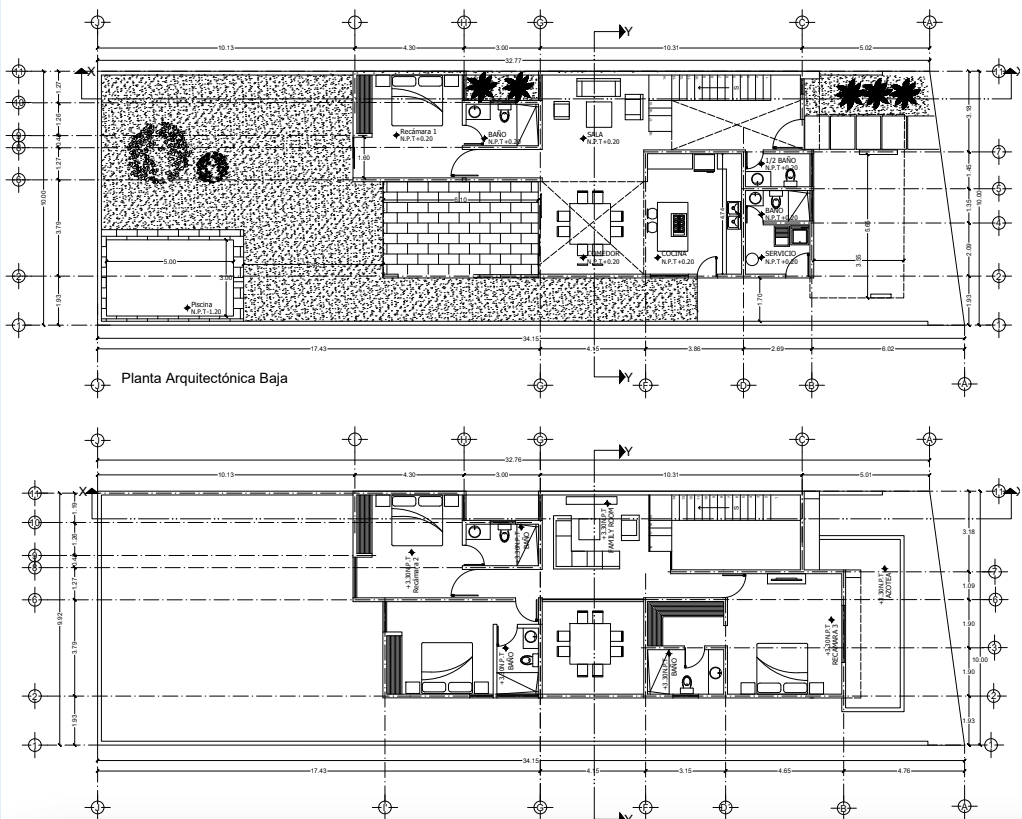
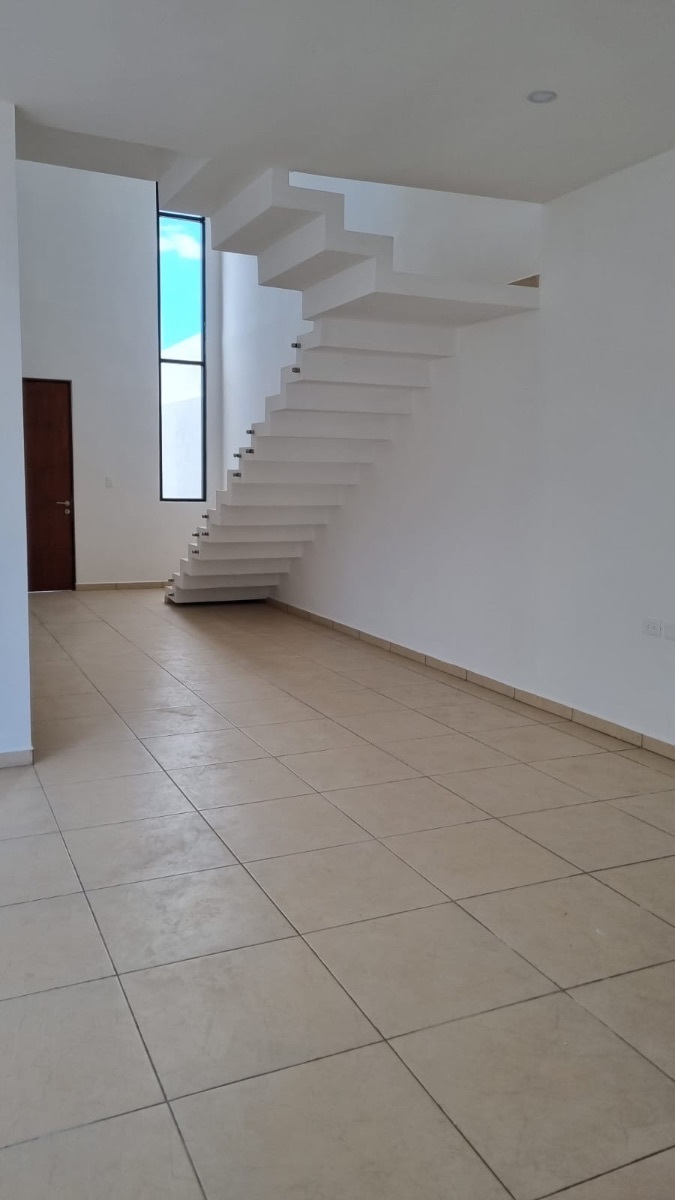
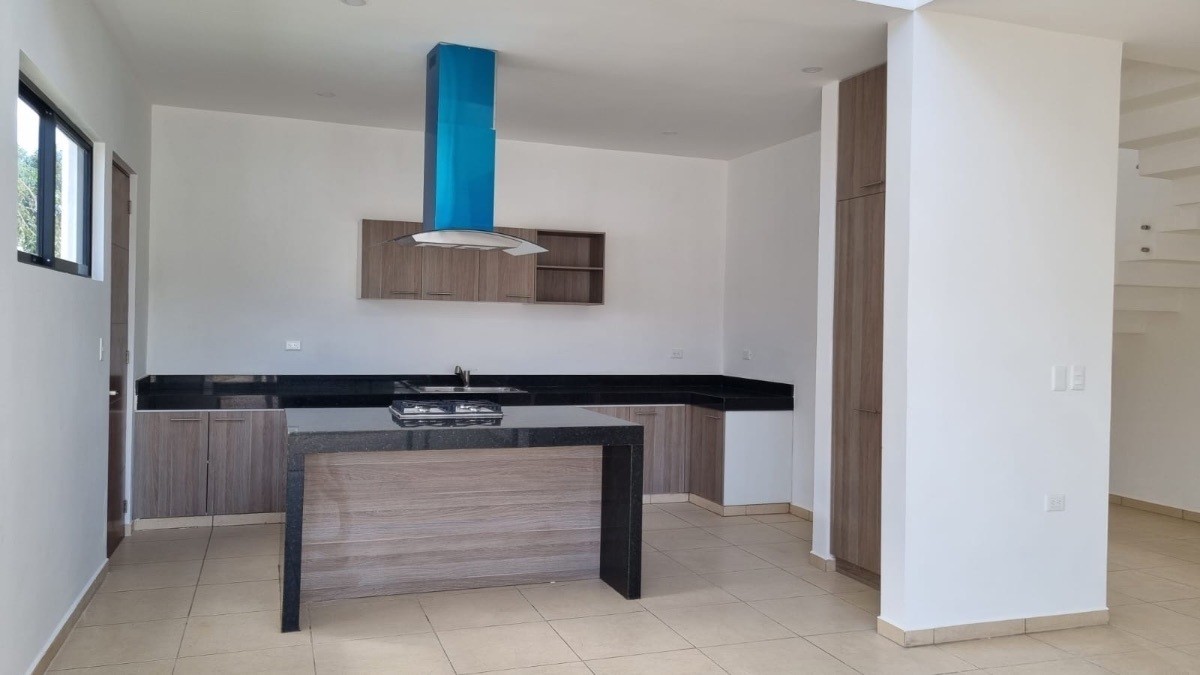


House for Sale in Pure Air in Alora 9.
CONSTRUCTION: 290 m2
LAND 10 X 34.15 x 32.77= 334.49m2
GROUND FLOOR
Covered garage for 2 cars with stamped concrete floor with light footprints
Double height entrance hall
Half bathroom
Living room with small side garden
Double height dining room
Secondary bedroom with full bathroom and closet space, with sliding door for access to the backyard
Laundry room with full service bathroom includes washer connections
Lateral service hallway delivered with grass and irrigation system
Covered terrace, includes stamped concrete floor imitating wood
Pool of 6 x 3
Space for backyard garden
UPPER FLOOR
Main bedroom at the front of the house, has a walk-in closet, full bathroom, and front terrace
2 Secondary bedrooms with space for closet and full bathroom
Spacious TV room
Stairs with glass railing with aluminum and light footprints
EQUIPMENT:
Cabinetry in kitchen with treated MDF: Includes lower drawers, upper drawers, pantry space, and island
4-burner gas stove and hood already installed in the island
Grass with irrigation system
Hydropneumatic for water pressure already installed in service room or area
Gas boiler already installed in service room or area
Wall sconces or lamps in bathrooms inside the house
Stone or finish on the main facade
Oak cabinetry on doors
Light footprints in garage and stairs
Pool of 6 x 3 with chukum finish with submersible pump and lighting (the size may vary depending on development restrictions) (check lot plan)
Stair railing with glass and aluminum for the 2-story models ALORA A AND B
Covered garage for 2 cars, with stamped concrete and varnish for all models
Covered terrace with stamped concrete floor imitating wood in all models
Service room with full bathroom, only in 2-story models ALORA A AND B
Covered service area
AMENITIES:
SPORTS AMENITIES:
Padel courts, pool and swimming channel, gym, functional circuit, jogging circuit, spiro.
WELLNESS AMENITIES:
Yoga room, slackline, physiotherapy and massage room, zen garden.
RECREATIONAL AMENITIES:
Organic garden, theme parks, kids club, social terraces, event garden, grill area, game cave.
SECURITY:
24/7 surveillance booth, perimeter walls with electric fence, monitored surveillance cameras 24 hours, fingerprint registration system for workers, gate guard system, for entry control and invitations.
URBANIZATION:
Primary and secondary concrete roads, wide sidewalks, lighting, electrical energy at each lot, drinking water network.
Maintenance fee: 1,690.00 pesos monthly
Reserve fund: Paid one day before the signing of the deed,
Delivery date: 3 MONTHS AFTER THE SIGNING OF THE PROMISE
Reservation: 20,000.00 pesos (5 business days)
Down payment: 30%
Payment methods: Own resources and/or bank credit
*Price and availability subject to change without prior notice, updated biweekly*
*Images for illustrative purposes only*
*Only the equipment mentioned in the description is included*
*This is a render that may vary from the actual result.*Casa en Venta en Aire Puro en Alora 9.
CONSTRUCCION: 290 m2
TERRENO 10 X 34.15 x 32.77= 334.49m2
PLANTA BAJA
Cochera techada para 2 autos con piso de concreto estampado con huellas de luz
Recibidor a doble altura
Medio baño
Sala con pequeño jardín lateral
Comedor a doble altura
Recamara secundaria con baño completo y espacio de closet, con cancel corredizo para acceso a jardin trasero
Cuarto de lavado con baño completo de servicio incluye conexiones de lavadora
Pasillo lateral de servicio se entrega con pasto y sistema de riego
Terraza techada, incluye piso de concreto estampado imitación madera
Piscina de 6 x 3
Espacio para jardín trasero
PLANTA ALTA
Recamara principal al frente de la vivienda, cuenta con closet vestidor, baño completo y terraza frontal
2 Recamara secundarias con espacio para closet y baño completo
Sala de tv amplia
Escalera con barandal de cristal con aluminio y huellas de luz
EQUIPAMIENTO:
Carpintería en cocina con MDF tratado: Incluye gavetas inferiores, superiores, espacio de alacena e isla
Parrilla de gas de 4 quemadores y campana ya instalada en la isla
Pasto con sístema de riego
Hidroneumático para presión de agua ya instalado en cuarto o area de servicio
Boiler de gas ya instalado en cuarto o área de servicio
Arbotantes o lamparas en baños del interior de la casa
Piedra o acabado en fachada principal
Carpinteria de encino en puertas
Huellas de luz en cochera y escaleras
Alberca de 6 x 3 en acabado chukum con bomba sumergible e iluminación (la medida puede variar dependiendo de las restricciones del desarrollo) (revisar plano de lote)
Barandal de escalera con cristal y aluminio para el modelo de 2 pisos ALORA A Y B
Cochera techada para 2 autos, de concreto estampado con barníz para todos los modelos
Terraza techada con piso de concreto estampado imitación madera en todos los modelos
Cuarto de servicio con baño completo, solo en modelos de 2 pisos ALORA A Y B
Área de servicio techada
AMENIDADES:
AMENIDADES DEPORTIVAS:
Canchas de pádel, piscina y canal de nado, gym, circuito funcional, circuito de joggin, spiro.
AMENIDADES PARA EL BIENESTAR:
Salón de yoga, slackline, salón de fisioterapia y masajes, jardín zen.
AMENIDADES RECREATIVAS:
Huerto orgánico, parques temáticos, kids club, terrazas sociales, jardín de eventos, área de grill, game cave.
SEGURIDAD:
Caseta de vigilancia 24/7, bardas perimetrales con cerco eléctrico, cámaras de vigilancia monitoreadas 24 horas, sistema de registro con huella digital para trabajadores, gate guard system, para control de entrada e invitaciones.
URBANIZACIÓN:
Vialidades primarias y secundarias de concreto, banquetas anchas, alumbrado, energía eléctrica a pie de cada lote, red de agua potable.
Cuota de mantenimiento:1,690.00 pesos mensual
Fondo de reserva: Se paga un dia antes de la firma de escritura,
Fecha de entrega: 3 MESES POSTERIORES A LA FIRMA DE PROMESA
Apartado: 20,000.00 pesos (5 días hábiles)
Enganche:30%
Formas de pago: Recurso propio y/o crédito bancario
*Precio y disponibilidad sujetos a cambio sin previo aviso, actualizados quincenalmente*
*Imágenes únicamente para fines ilustrativos
*Solamente se incluye el equipamiento mencionado en la descripción*
* Este es un render que puede variar con respecto al resultado real.*
San Ignacio, Progreso, Yucatán

