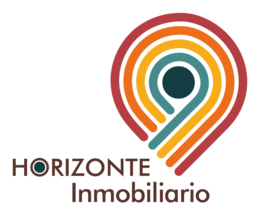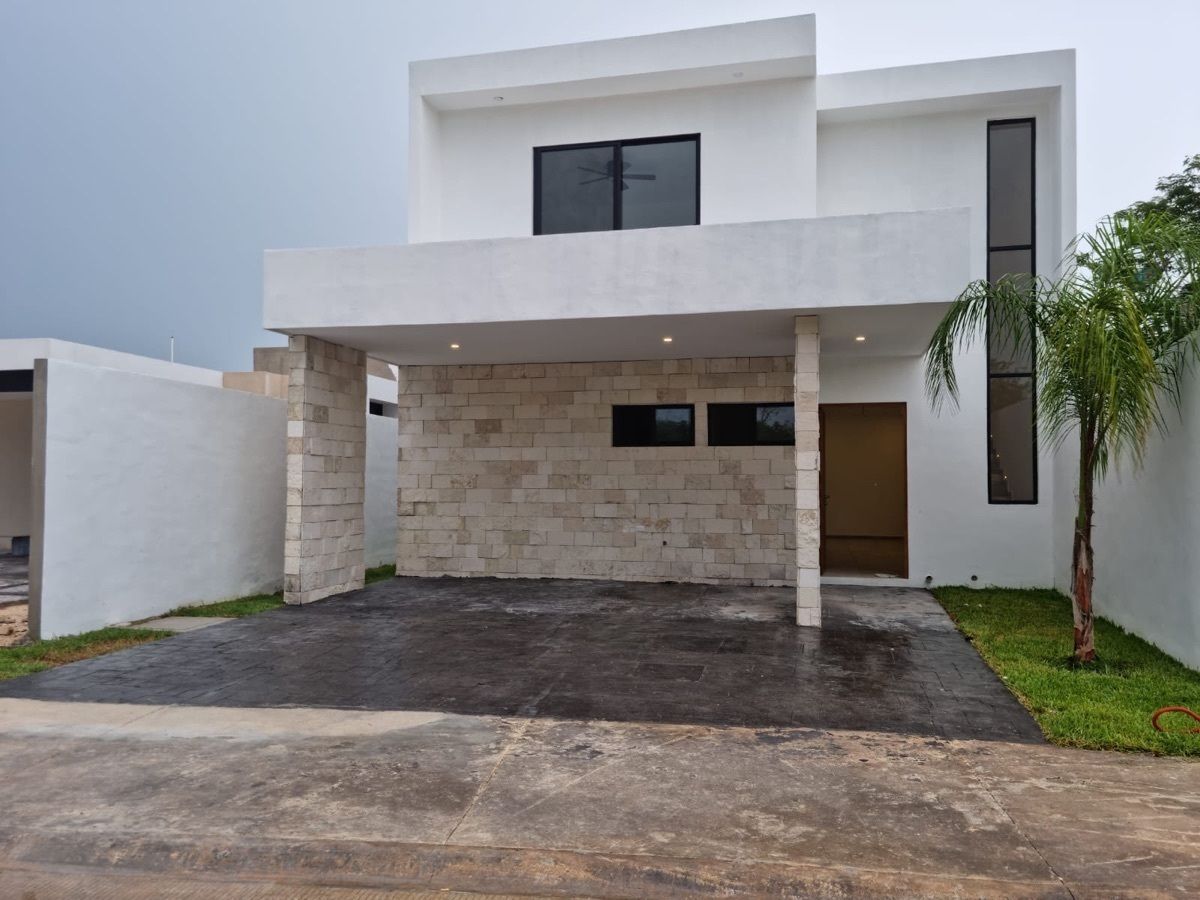
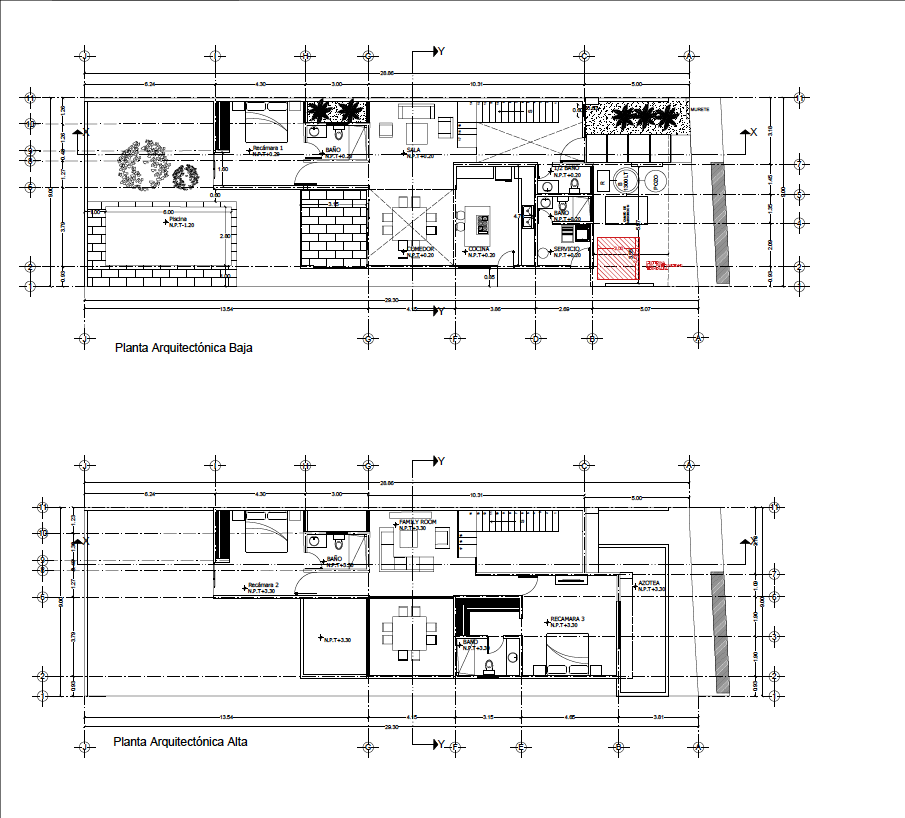
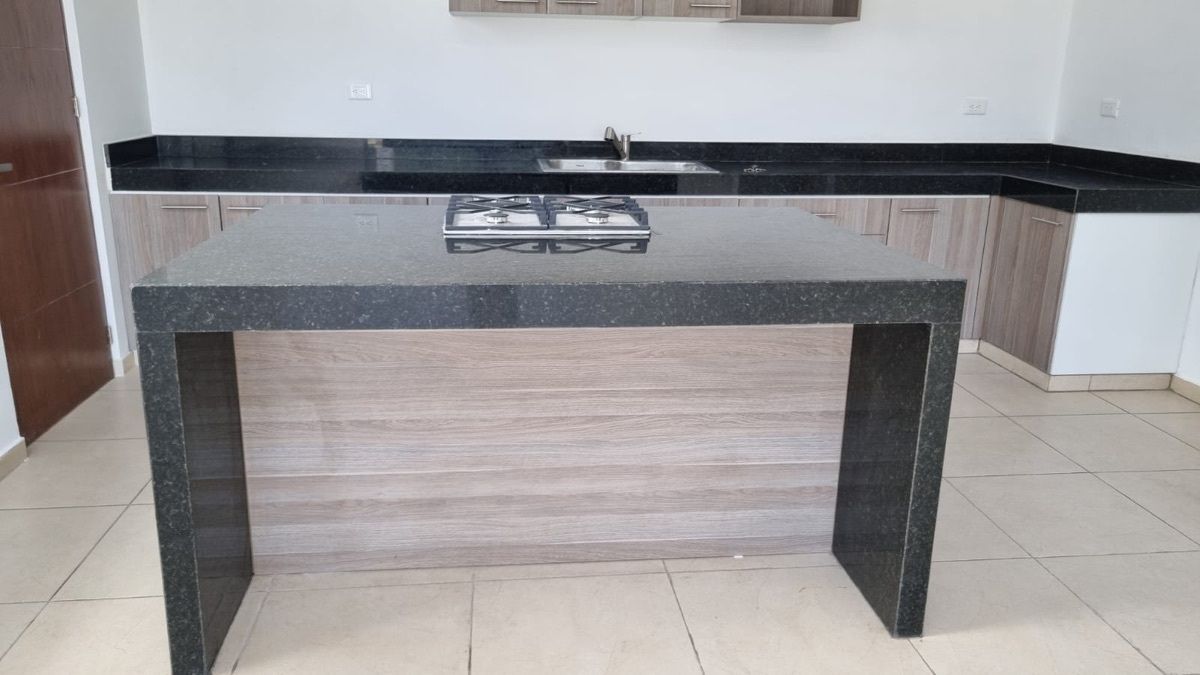

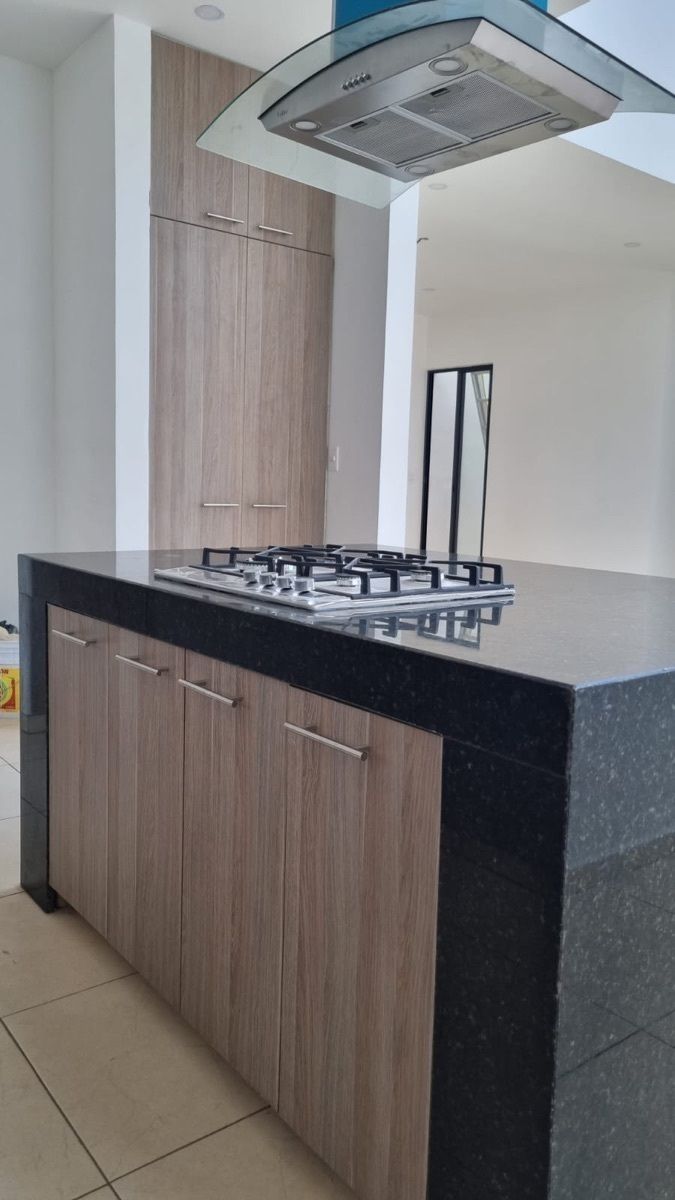

House for Sale in Zendera with 3 bedrooms and 2 floors.
Land: 344.56 m2
Construction: 289.75 m2
GROUND FLOOR:
Covered garage for two cars
Double height foyer or entrance
Half bathroom for guests
Open concept kitchen with island
Double height dining room
Living room with a small interior garden
Bedroom with closet space and
Full bathroom
Spacious pool
Covered terrace
Service room with full bathroom
Side service hallway
UPPER FLOOR:
Spacious TV room
Master bedroom with walk-in closet and full bathroom
Bedroom with closet area and full bathroom
EQUIPMENT
Glass and aluminum railing on the stairs
Cabinetry in lower-upper kitchen, island, and pantry
4-burner gas stove with hood
Grass with irrigation system
Installed water heater
Hydropneumatic system for water pressure
Covered garage
Pool of 6 x 3 m. with chukum finish, submersible pump, and lighting
Covered terrace of 4 x 3 with stamped concrete imitating wood
Light footprints on stairs and facade
Braces (lamps) in bathrooms
SECURITY MEASURES:
Perimeter walls with electric fence
Surveillance cameras in the automatic access control
Registration system for workers (fingerprint)
Intercom to booth
Reservation: 20,000.00
Down payment 30%
Payment methods: Own resources and/or bank credit
Delivery date: May 2025
We also have lot 45 for $4,534,000.00 delivery May 2025
Maintenance fee: 1,650.00 pesos monthly
E: 44
*Price and availability subject to change without prior notice, updated biweekly*
*Images for illustrative purposes only*
*Only the equipment mentioned in the description is included*
*This is a render that may vary from the actual result.*Casa en Venta en Zendera de 3 habitaciones de 2 pisos.
Terreno: 344.56 m2
Construcción:289.75 m2
PLANTA BAJA:
Cochera techada dos autos
Vestíbulo o recibidor doble altura
Medio baño de visitas
Cocina en concepto abierto con isla
Comedor a doble altura
Sala con pequeño jardín interior
Recámara con espacio de clóset y
Baño completo
Piscina amplia
Terraza techada
Cuarto de servicio con baño
completo
Pasillo lateral de servicio
PLANTA ALTA:
Sala de TV amplia
Recámara principal con clóset vestidor y baño completo
Recámara con área de clóset y baño completo
EQUIPAMIENTO
Barandal en escalera de cristal con
aluminio
Carpintería en cocina inferior-superior,
isla y alacena
Parrilla de gas de 4 quemadores con
campana
Césped con sistema de riego
Boiler instalado
Hidroneumático para presión de agua
Cochera techada
Alberca de 6 x 3 m. en acabado
chukum, bomba sumergible e
iluminación
Terraza techada de 4 x 3 con concreto
estampado imitación madera
Huellas de luz en escalera y fachada
Arbotantes (lamparas) en baños
MEDIDAS DE SEGURIDAD:
Bardas perimetrales con cerco eléctrico
Cámaras de vigilancia en la Control automático de acceso
Sistema de registro para trabajadores(huella digital)
Conmutador a caseta
Apartado: 20,000.00
Enganche 30%
Formas de pago: Recurso propio y/o crédito bancario
Fecha de entrega: Mayo 2025
También tenemos en el lote 45 $4,534,000.00 entrega Mayo 2025
Cuota de mantenimiento: 1,650.00 pesos mensual
E: 44
*Precio y disponibilidad sujetos a cambio sin previo aviso, actualizados quincenalmente*
*Imágenes únicamente para fines ilustrativos
*Solamente se incluye el equipamiento mencionado en la descripción*
* Este es un render que puede variar con respecto al resultado real.*
X-Cuyum, Conkal, Yucatán

