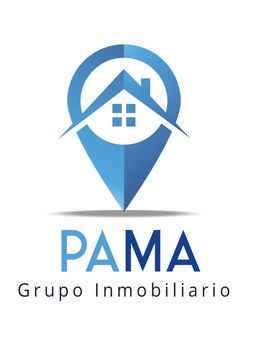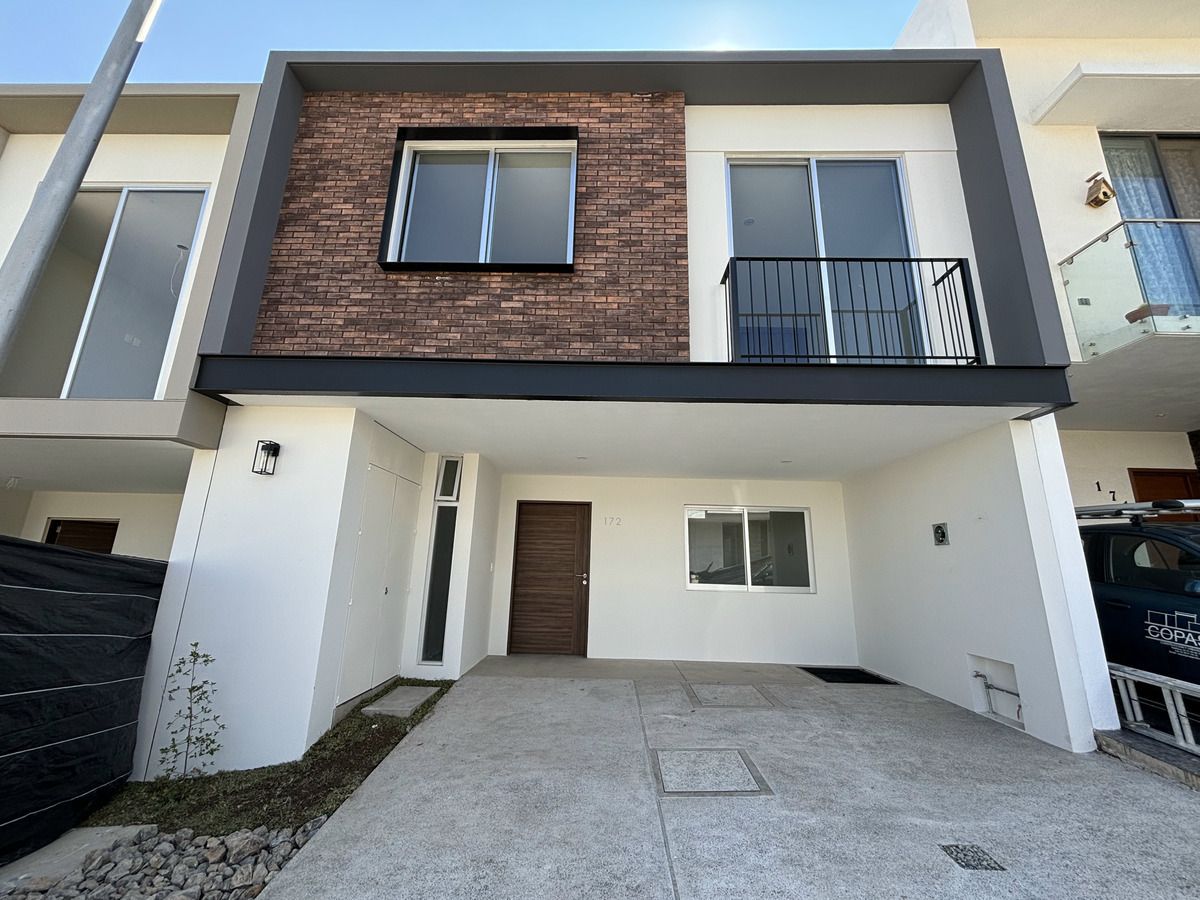

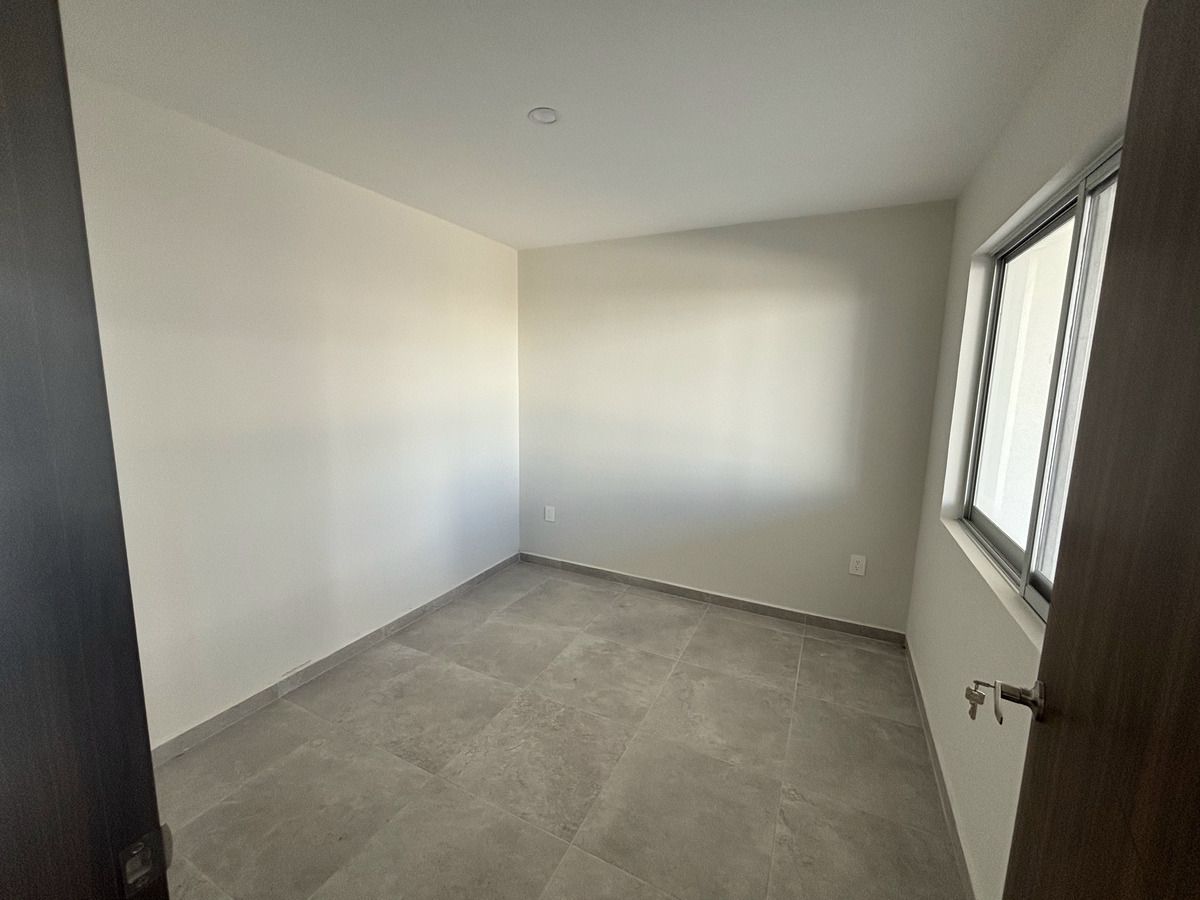
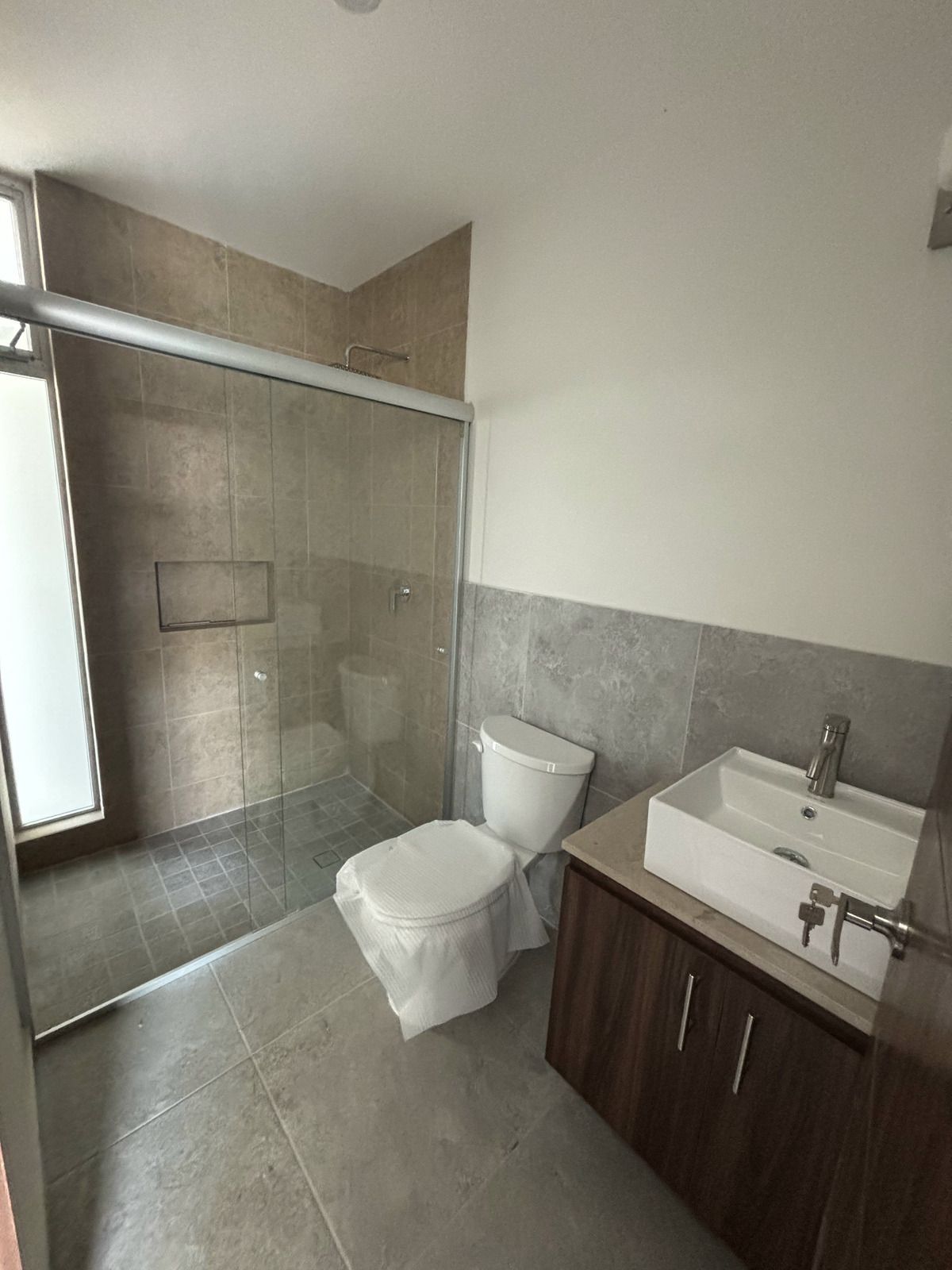

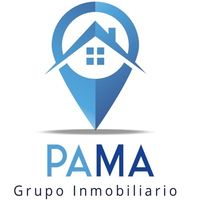
We have the ideal house for you to share memorable moments with your family, located in the north of Zapopan, in one of the most valuable areas, surrounded by all services, schools, shopping centers, hospitals, etc.
In addition to an incredible and functional distribution, you can enjoy the amenities of the condominium, an amazing barbecue area, a terrace for events, and a warm swimming pool.
The distribution of the house consists mainly of parking space for 2 vehicles and a storage area.
On the ground floor, there is a study (room) and in front of it, there is a complete bathroom, a living and dining area, an equipped kitchen, and a spacious bar with a spectacular view of the patio.
On the second level, there is a sitting area, access to the master bedroom decorated with a spacious wooden closet and a bathroom with a dressing room. The secondary bedrooms share a complete bathroom and each has its own closet.
The main staircase leads to the third level; taking full advantage of natural light through the roof, to reach the final part, there is the laundry room in a completely isolated and private area, in addition to access to the main and additional rooftop.
Safety is essential, from the condominium app only you can authorize access to your visitors and open or close the main gates with just a click on your smartphone, also, there is surveillance personnel 24 hours a day.
Don't miss the opportunity to see it!
South-north orientation
Construction of 186m2 on 3 levels
Land of 115.50m2
Front 7m
Depth 16.5mTenemos la casa ideal para que compartas con tu familia momentos memorables, ubicada al norte de Zapopan, en una de las zonas de mayor plusvalía, rodeada de todos los servicios, colegios, centros comerciales, hospitales, etc.
Además de una increíble y funcional distribución, podrás disfrutar de las amenidades del condominio, increíble área de asadores, terraza para eventos y una cálida piscina.
La distribución de la casa consta principalmente de espacio de estacionamiento para 2 vehículos y un área de bodega.
En planta baja se localiza un estudio (habitación) y frente a el hay un baño completo, área de sala y comedor y una cocina equipada y una barra espaciosa, con una espectacular vista al patio.
En el segundo nivel cuenta con un área de star, acceso a la recámara principal decorada con un amplio closet de madera y un baño con vestidor. Las recámaras secundarias aprovechan un baño completo compartido y cada una con su closet.
La escalera principal lleva hasta el tercer nivel; aprovechando al máximo la luz natural a través del techo, para llegar a la parte final, ahí se encuentra el cuarto de lavado en un área totalmente aislada y privada, además salida al roof top principal y secundario adicional.
La seguridad es indispensable, desde la app del condominio solo tu podrás autorizar el acceso a tus visitas y abrir o cerrar los canceles principales solo con un clic en tu smartphone, ademas se cuenta con personal de vigilancia las 24hrs.
¡No te pierdas la oportunidad de conocerla!
Orientación Sur-norte
Construcción de 186m2 en 3 niveles
Terreno de 115.50m2
Frente 7m
Fondo 16.5m

