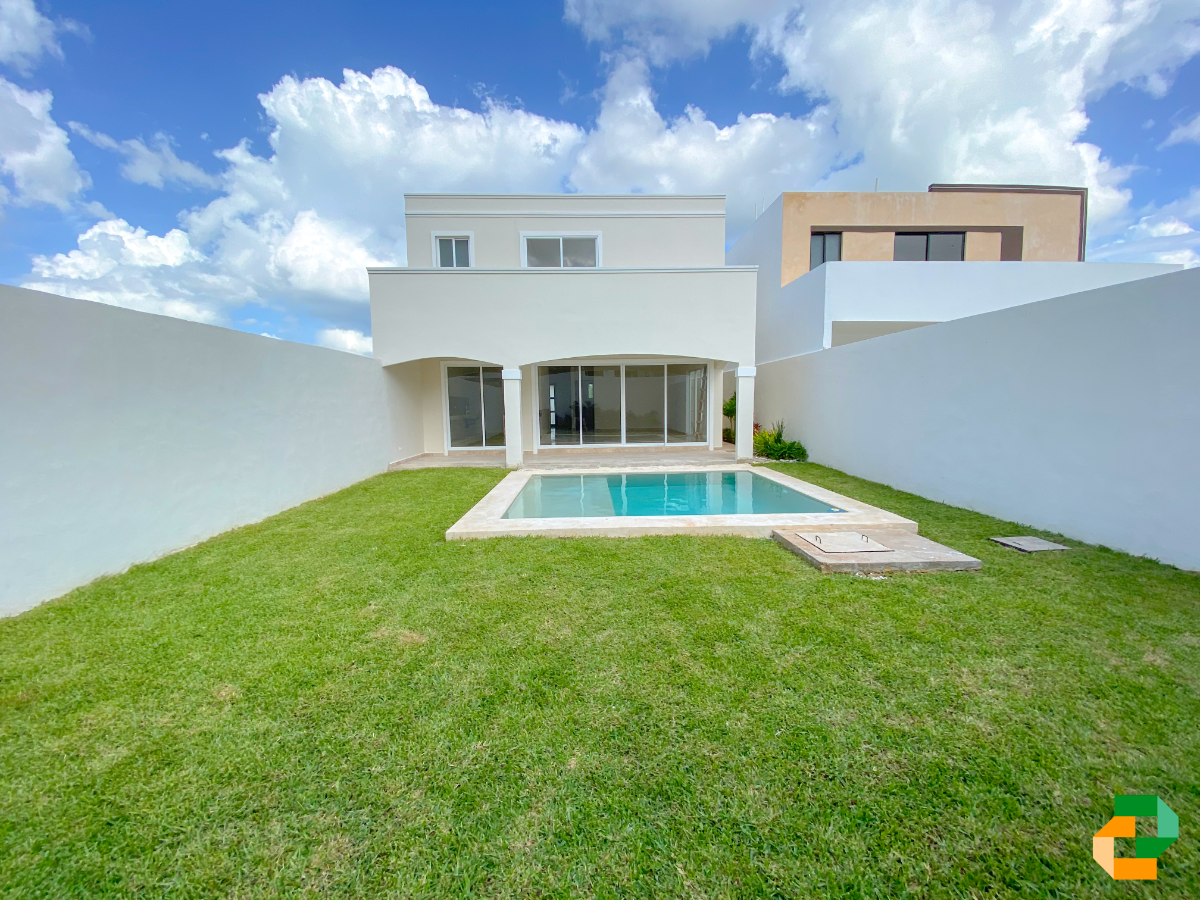




Would you like to live in the best area of Mérida?
This Californian-style house is brand new, in the area with the best added value of Mérida, and within an exclusive development of 26 houses, located next to the Silvano, Julieta and Cittadela Privadas. It has a club house and is ideal for families who want security and exclusivity, as well as for investors who know the residential market in Mérida.
MEASURES: 300m2 of construction and 370m2 (10 x 37m2) of land, height of 2.95
DESCRIPTION
GROUND FLOOR
• Large hall
• Living room and dining room with view to the terrace and patio
• Large semi-open kitchen (with a view of the dining room and the social area)
• Full small multipurpose bedroom (with full bathroom)
• Bathroom for guests (full and with access to the pool)
• Warehouse space
• Roofed garage for 2 cars with electric car connection
• Large service corridor
• Washing area
• Large patio
• 4 x 5 m pool
• Large covered terrace
TALL FLOOR
• Master bedroom with balcony, dressing room and full bathroom
• Television or multipurpose area
• White closet
• 2 secondary bedrooms, each with its full bathroom
FEATURES:
2 floors
North-South View
Design: 14 Architecture Developments
EQUIPMENT:
Carpentry in the kitchen, in the 3 bedrooms, in the bathrooms and in the dressing closet
Automated irrigation
Gardening
Cistern, biodigester, Rotoplas water tank, hydropneumatic
Luxury one piece toilet
Undercover washbasins in bathrooms
Best quality washbasin and shower mixer in bathrooms and mixer in kitchen
Double sink in Kohler kitchen
FINISHED
• All oak carpentry in triplay and cedar wood (doors, closets, kitchen furniture both above and below the plateau and the peninsula)
• 3” line chandelier with 6mm clear glass
• Alaska White granite plateau and breakfast bar
• Marble bathroom tables
• Floors and plinths throughout the house and travertine marble bathroom lambrines
• Connection for electric car charger
• Preparation for solar panels
• Preparation of installations for 7 air conditioners
• Preparation for high speed internet system in every room of the house and in the living and dining area
• 3-layer finishes on walls and ceilings plus paste and paint.
• Preparation and connections for electric dishwashers, ovens and grills
• 2.5 m high perimeter fence
• Interior height of 2.95 m
Best quality mixers and furniture
PRIVATE AMENITIES READY
• Controlled access (24/7 security)
• Paddle tennis court
• Pool with swimming channel with semi-Olympic lane with 2 swimming channels (25ml)
• Social area with bar and view of the soccer field
• Gym
• Bar/lounge area
• Football field 5 with natural grass and lighting
• Parking for visitors
• Amenities with solar panels¿Te gustaría vivir en la mejor zona de Mérida?
Estrena esta casa estilo californiano, en la zona de mejor plusvalía de Mérida, y dentro de un exclusivo desarrollo de 26 casas, ubicado a un lado de las Privadas Silvano, Julieta y Cittadela. Cuenta con casa club y es ideal para familias que desean seguridad y exclusividad, así como para inversionistas que conocen del mercado residencial en Mérida.
MEDIDAS: 300m2 de construcción y 370m2 (10 x 37m2) de terreno, altura de 2.95
DESCRIPCION
PLANTA BAJA
• Recibidor amplio
• Sala y comedor corridos con vista a la terraza y patio
• Cocina amplia semi abierta (con vista al comedor y al área social)
• Recámara pequeña completa de usos múltiples (con baño completo)
• Baño para visitas (completo y con acceso a la alberca)
• Espacio de bodega
• Garage techado para 2 autos con conexión para auto eléctrico
• Pasillo de servicio amplio
• Area de lavado
• Patio amplio
• Alberca de 4 x 5m
• Terraza techada amplia
PLANTA ALTA
• Recámara principal con balcón, clóset vestidor y baño completo
• Área de televisión o de usos múltiples
• Closet de blancos
• 2 recámaras secundarias, cada una con su baño completo
CARACTERISTICAS:
2 plantas
Vista Norte-Sur
Diseño: 14 Desarrollos Arquitectura
EQUIPAMIENTOS:
Carpintería en cocina, en las 3 recámaras, en baños y en el closet vestidor
Riego automatizado
Jardinería
Cisterna, biodigestor, tinaco Rotoplas, hidroneumático
WC one piece de lujo
Lavabos bajo cubierta en baños
Monomandos lavabo y regadera en baños y mezcladora en cocina de la mejor calidad
Doble tarja en cocina marca Kohler
ACABADOS
• Toda la carpintería de encino en triplay y madera de cedro (puertas, clósets, muebles de cocina tanto aéreos como debajo de la meseta y de la península)
• Cancelería línea 3” y con cristal transparente de 6mm
• Meseta y barra desayunadora de granito Alaska White
• Mesetas de baño de mármol
• Pisos y zoclos en toda la casa y lambrines de baño de mármol travertino
• Conexión para cargador de auto eléctrico
• Preparación para páneles solares
• Preparación de instalaciones para 7 aires acondicionados
• Preparación para sistema de internet de alta velocidad en cada habitación de la casa y en área de sala y comedor
• Acabados a 3 capas en muros y plafones más pasta y pintura.
• Preparación y conexiones para lavavajillas, horno y parrilla eléctricos
• Barda perimetral de 2.5 m de altura
• Altura interior de 2.95 m
Monomandos y muebles de la mejor calidad
AMENIDADES DE LA PRIVADA YA LISTAS
• Acceso controlado (seguridad 24/7)
• Cancha de pádel tenis
• Alberca con canal de nado con carril semi olímpico con 2 canales de nado (25ml)
• Área social con bar y vista a la cancha de futbol
• Gimnasio
• Bar / área launge
• Cancha de futbol 5 con pasto natural e iluminación
• Estacionamiento para visitas
• Amenidades con páneles solares