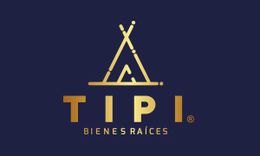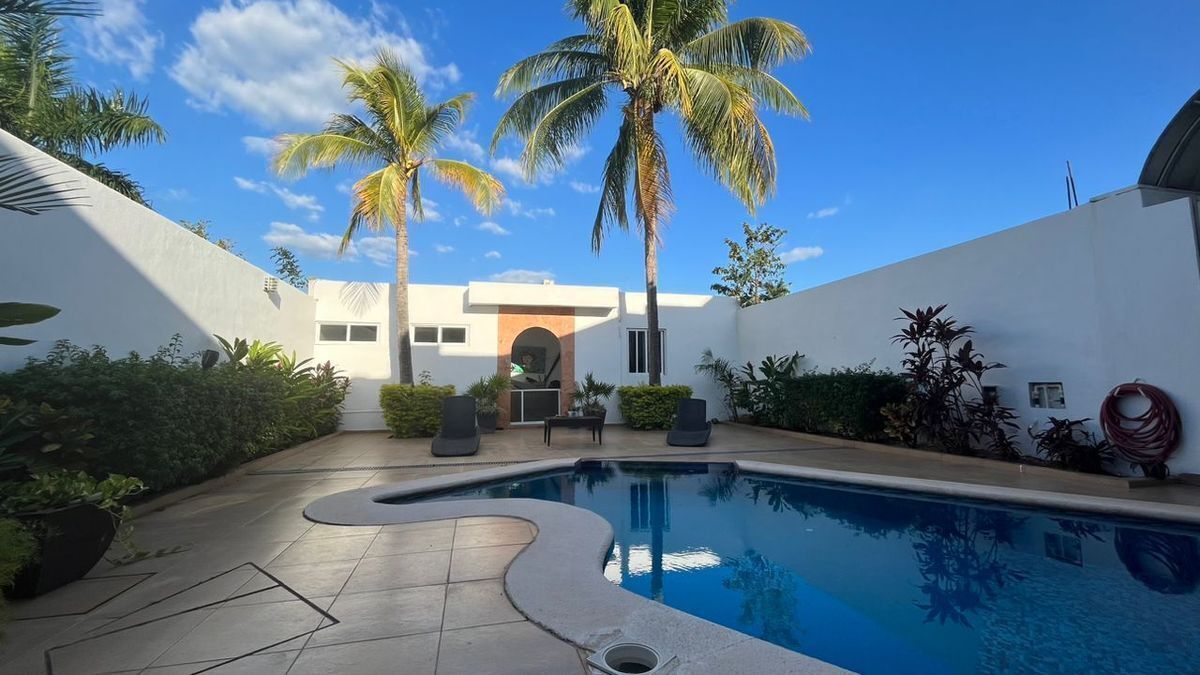

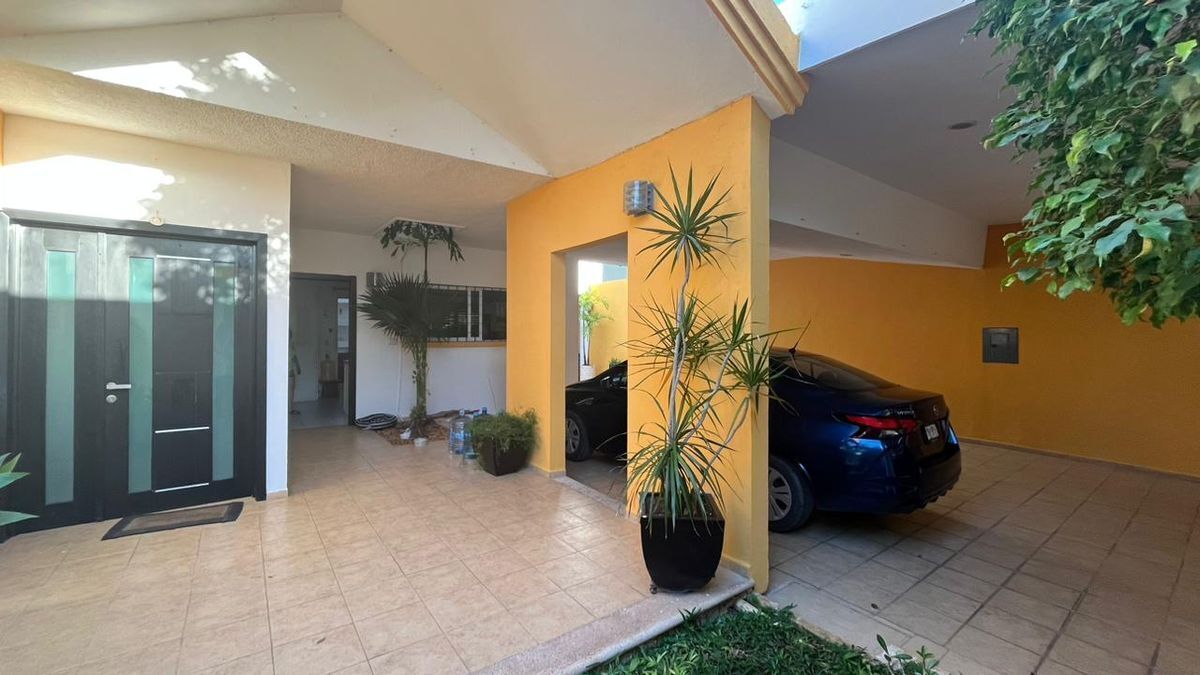
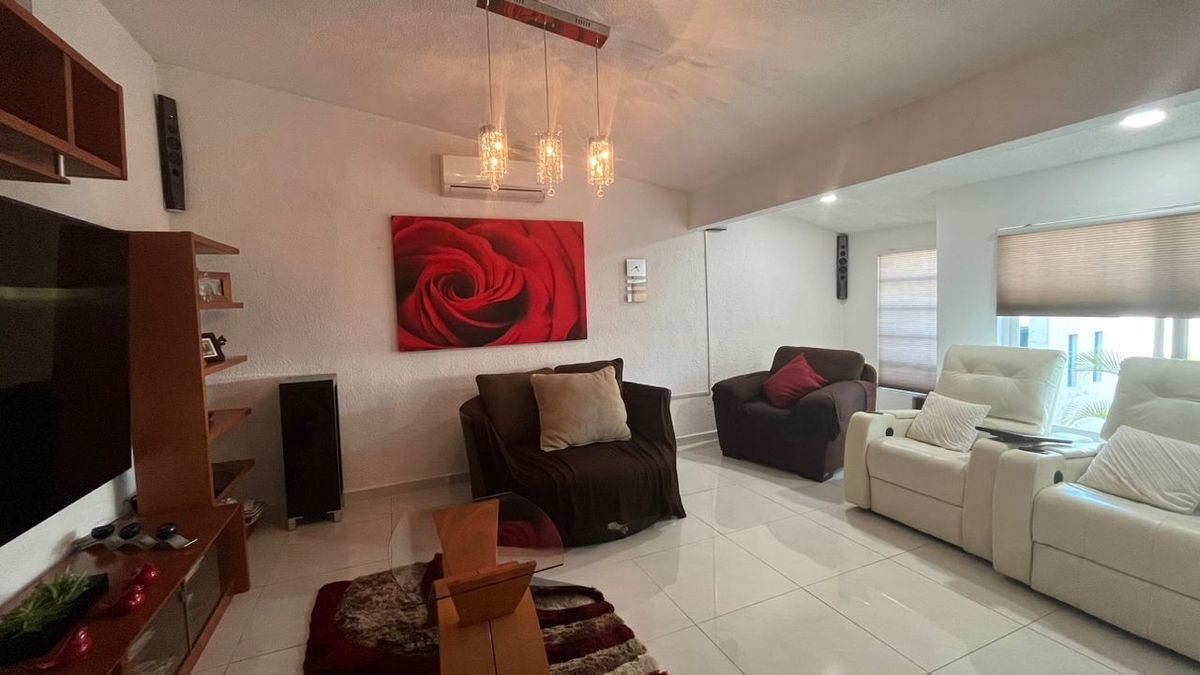
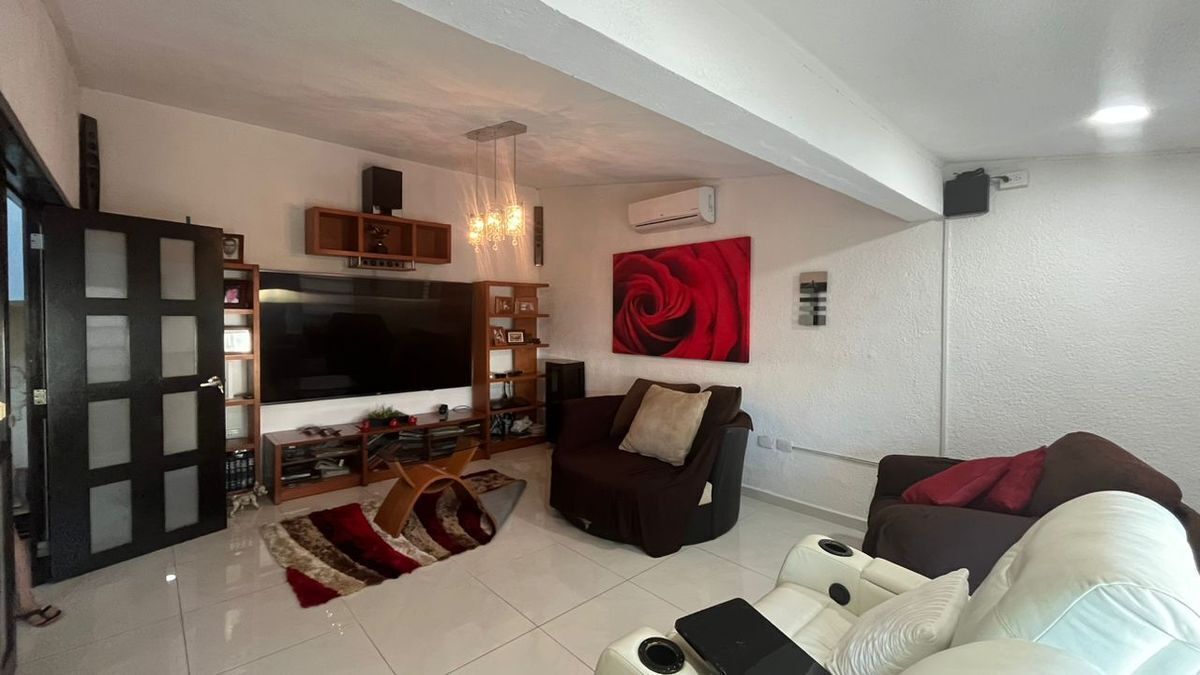
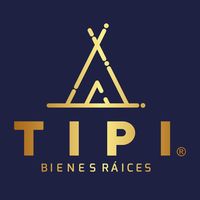
TIPIALEX20VISTAALEG
Fresh house with excellent ventilation located in an area with great added value, quick connection to supermarkets, restaurants, Altabrisa, schools, banks, shopping centers, pharmacies, clinics, and close to the peripheral circuit. In a very quiet area within the city just a few minutes from the beach.
DISTRIBUTION:
GROUND FLOOR:
-Covered garage for 4 cars with electric gate.
-Entrance hall
-Sunken living room
-Dining room
-Half bathroom for guests
-Study or TV room.
-Kitchen with lower and upper cabinets, granite island/countertop.
-Service room with full bathroom.
-Covered terrace with living room, bar, waterfall wall, and LED lighting.
-Venetian-style pool, with filter and water heater.
-Garden
-Storage room and laundry area.
UPPER FLOOR:
3 bedrooms:
-Spacious master bedroom (approx. 8x4 m), with ante-room/office, walk-in closet, full bathroom with jacuzzi, anti-cyclonic blinds, and balcony.
-Spacious secondary bedroom with walk-in closet and full bathroom with jacuzzi.
-Family room/living area, with air conditioning and linen closet.
-Spacious secondary bedroom with walk-in closet and full bathroom.
ADDITIONALS
-Stationary gas tank.
-Cistern
-Air conditioners.
-Hydropneumatic pump (water pressure)
-Well for filling the pool
-Irrigation system
-Cameras
-Industrial heater.
-Fans
-Screens throughout the house.
-Electric curtains.
-High perimeter walls.
Construction: 352.98 m2
Land: 500 m2
Front meters: 16.67 mts
Depth meters: 30 mts
Orientation: East-West
Sale price: $6,000,000
Free of encumbrance
Reservation: 10%
Delivery date: Immediate
Payment method:
-Own resources, bank credits.TIPIALEX20VISTAALEG
Casa fresca con excelente ventilación localizada en una zona con gran plusvalía, rápida conexión con supermercados, restaurantes, Altabrisa, escuelas, bancos, centros comerciales, farmacias, clínicas y cerca del circuito periférico. En una zona muy tranquila dentro de la ciudad a pocos minutos de la playa.
DISTRIBUCIÓN:
PLANTA BAJA:
-Cochera techada para 4 autos con portón eléctrico.
-Recibidor
-Sala en desnivel
-Comedor
-Medio baño de visitas
-Estudio o sala de tv.
-Cocina con gavetas inferiores y superiores, isla/meseta de granito.
-Cuarto de servicio con baño completo.
-Terraza techada con sala, bar, con pared de cascada e iluminación led.
-Alberca estilo veneciano, con filtro y calentador de agua.
- Jardín
-Bodega y área de lavado.
PLANTA ALTA:
3 recamarás:
-Recámara principal amplia (aprox. 8x4 m), con antesala/oficina, closet vestidor, baño completo con jacuzzi, persiana anticiclónica y balcón.
-Recámara secundaria amplia con closet vestidor y baño completo con jacuzzi.
-Family room/estancia, con aire acondicionado y closet de blancos.
-Recámara secundaria amplia con closet vestidor y baño completo.
ADICIONALES
-Tanque de gas estacionario.
-Cisterna
-Aires acondicionados.
-Bomba hidroneumática (presión para el agua)
-Pozo para el llenado de la piscina
-Sistema de riego
-Cámaras
-Calentador industrial.
-Ventiladores
-Mosquiteros toda la casa.
-Cortinas eléctricas.
-Muros perimetrales altos.
Construcción: 352.98 m2
Terreno: 500 m2
Metros de Frente: 16.67 mts
Metros de Fondo: 30 mts
Orientación: Oriente-Poniente
Precio de venta: $6,000,000
Libre de Gravamen
Apartado: 10%
Fecha de entrega: Inmediata
Forma de pago:
-Recurso propio, créditos bancarios.

