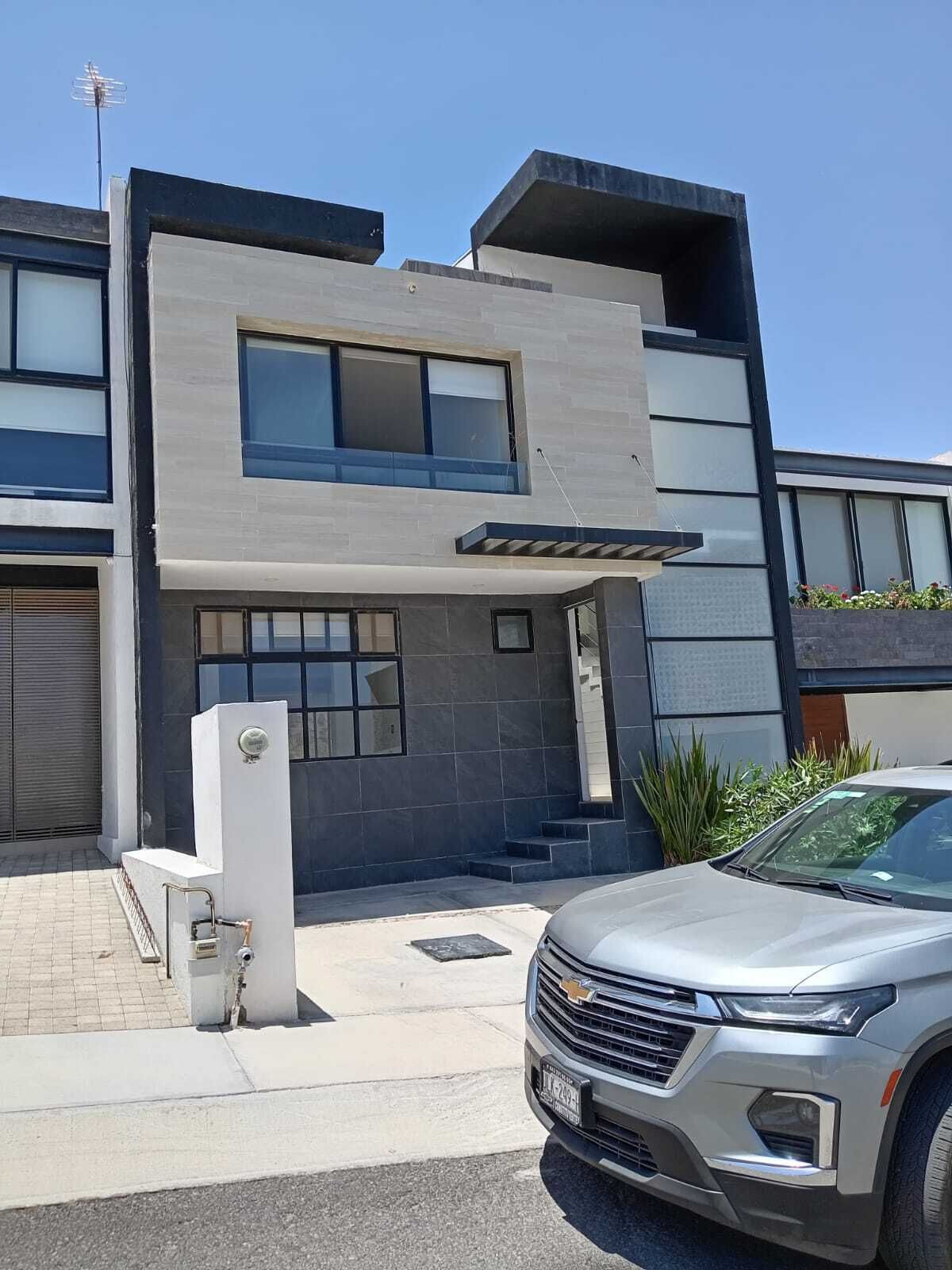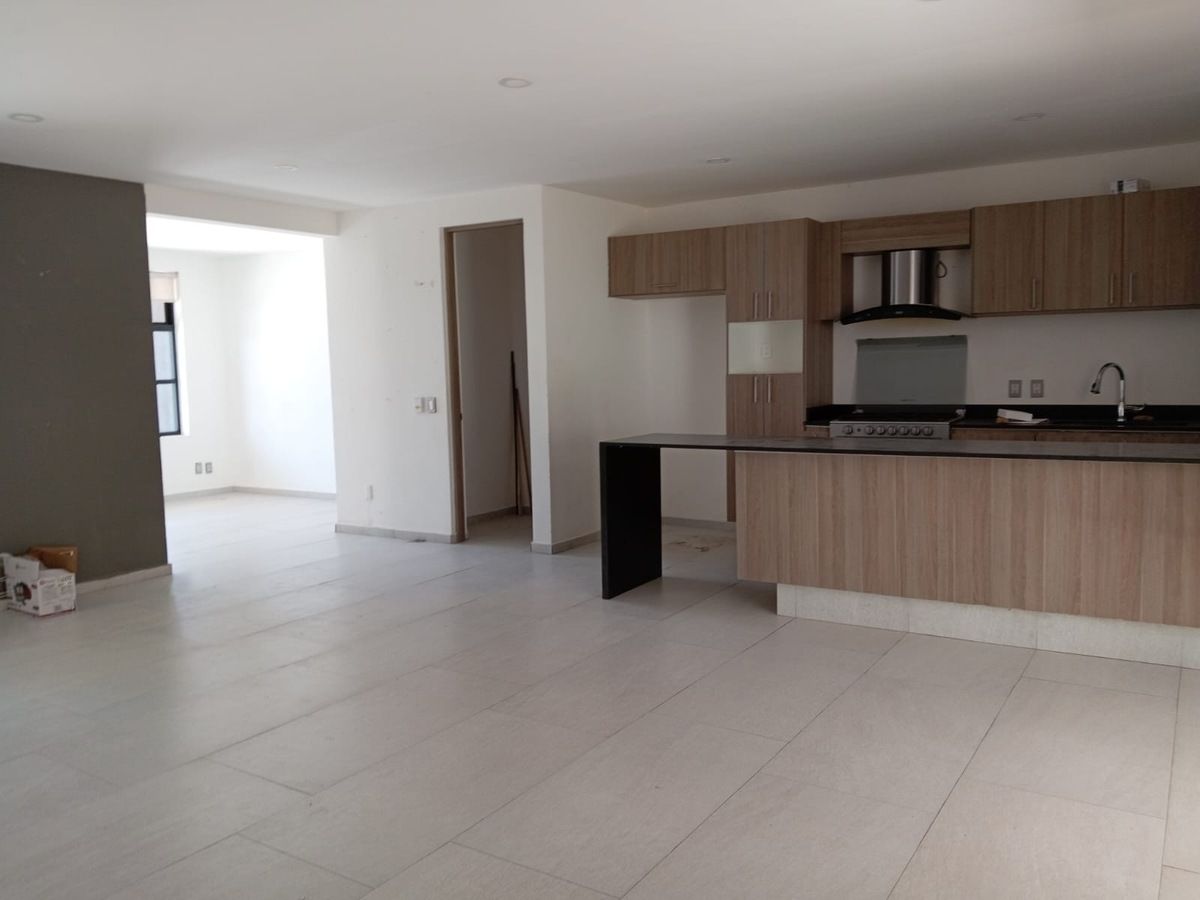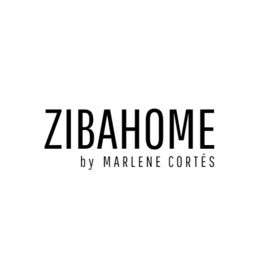





Land: 169 m²
Construction: 340 m²
Levels: 3
Parking: 2 semi-covered cars with pergola
General description:
House with modern design, spacious and functional areas, ideal for large families or those looking for multiple areas for work, rest, and entertainment. The property offers an excellent layout, a good-sized garden, and a rooftop with a lounge and panoramic terrace with a grill, perfect for gatherings.
Distribution by levels:
Ground floor:
Parking for 2 cars with pergola
Hybrid area: 4th bedroom or family room with full bathroom
Open kitchen with access to the service patio
Pantry
Living and dining room with excellent lighting
Rear garden of 35–40 m²
Stairs with double-height design
Upper floor:
Open family room
2 secondary bedrooms:
One with closet
Another with dressing room
Both with full bathroom
Master bedroom with dressing room and private bathroom
Third level (Roof Top):
Spacious lounge with options for:
5th bedroom
Game room
Office
Family room
Half bathroom
Front terrace of 50 m² with:
Pergola
Grill
Sink and bar
Panoramic view
Rear area with terrace and growth option for an additional room (structure not built)
**Inquire about additional equipment
**Price and availability subject to change without prior notice. The final finishes will be those agreed upon with the consumer in the respective contract, which may not match the images, virtual tour, or model house. The images are for illustrative purposes.Terreno: 169 m²
Construcción: 340 m²
Niveles: 3
Estacionamiento: 2 autos semitechados con pérgola
Descripción general:
Casa con diseño moderno, espacios amplios y funcionales, ideal para familias grandes o quienes buscan múltiples áreas de trabajo, descanso y entretenimiento. La propiedad ofrece una excelente distribución, jardín de buen tamaño y un rooftop con salón y terraza panorámica con asador, perfecta para reuniones.
Distribución por niveles:
Planta baja:
Estacionamiento para 2 autos con pérgola
Área híbrida: 4ª recámara o family room con baño completo
Cocina abierta con acceso al patio de servicio
Alacena
Sala y comedor con excelente iluminación
Jardín posterior de 35–40 m²
Escalera con diseño de doble altura
Planta alta:
Family room abierto
2 recámaras secundarias:
Una con clóset
Otra con vestidor
Ambas con baño completo
Recámara principal con vestidor y baño privado
Tercer nivel (Roof Top):
Salón amplio con opción para:
5ª recámara
Cuarto de juegos
Oficina
Family room
Medio baño
Terraza frontal de 50 m² con:
Pérgola
Asador
Tarja y barra
Vista panorámica
Área trasera con terraza y opción de crecimiento para una habitación adicional (estructura no construida)
**Pregunta por el equipo adicional
**Precio y disponibilidad sujeto a cambio sin previo aviso. Los acabados finales serán los pactados con el consumidor en el contrato respectivo, pudiendo no coincidir con las imágenes, recorrido virtual o casa muestra. Las imágenes son de carácter ilustrativo

