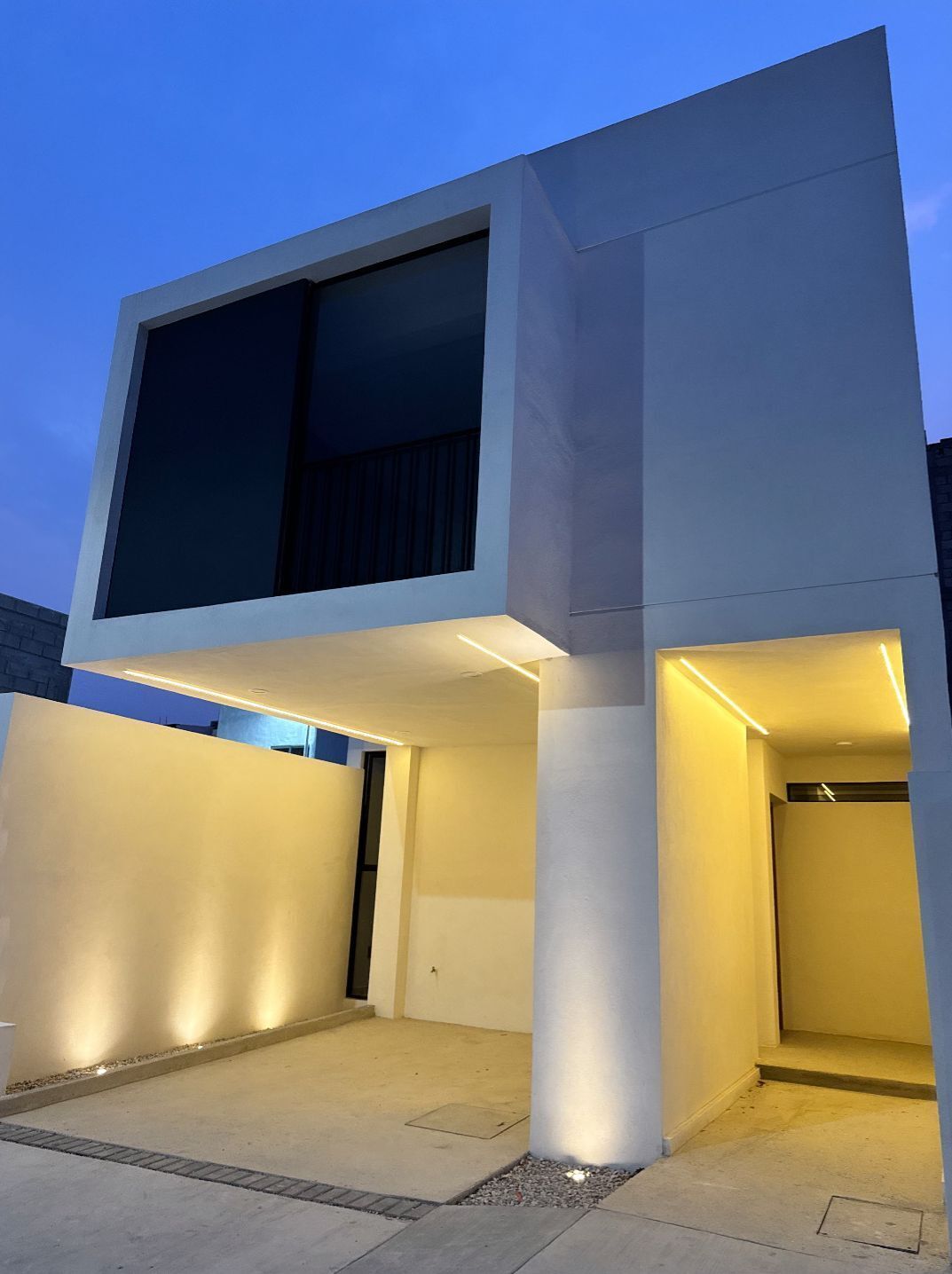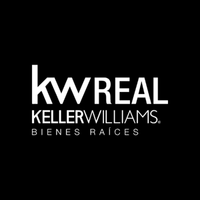





🏡 Modern house for sale with a modern architectural design of 3 levels with a roof garden
📍 Private neighborhood Bosques de la Trinidad, to the west of Tuxtla Gutiérrez, near Plan de Ayala southern expansion
A property that has it all: modern-minimalist design, excellent natural lighting, top-quality finishes, double-height ceiling, and spaces designed to live with style and comfort.
📐 Land: 6.5 m x 16 m (104 m²)
🏗️ Construction: 192.56 m² on 3 levels
💰 Price: $3,500,000
✅ Suitable for Infonavit, Fovissste, or bank loans
🏠 Distribution:
GROUND FLOOR:
◆ Covered garage for 1 vehicle
◆ Access hall with side garden
◆ Living room with a double-height space with natural light entry
◆ Half bathroom for guests
◆ Dining room with excellent lighting and ventilation
◆ Integral kitchen with island and breakfast bar
◆ Spacious backyard
◆ Exterior closet with space for pump and electrical panel
◆ Cistern of 6,500 liters
FIRST LEVEL:
◆ Master bedroom with full bathroom and walk-in closet
◆ 2 secondary bedrooms with wooden closet
◆ Shared full bathroom
SECOND LEVEL – ROOF GARDEN:
◆ Laundry area
◆ Half bathroom
◆ Terrace with bar and sink, perfect for gatherings
◆ Drying area
◆ Water tank of 1,100 liters🏡 Moderna casa en venta con diseño arquitectónico Moderno de 3 niveles con roof garden
📍 Fracc. Privado Bosques de la Trinidad, al poniente de Tuxtla Gutiérrez, Cerca de Plan de Ayala ampliación sur
Una propiedad que lo tiene todo: diseño moderno-minimalista, excelente iluminación natural, acabados de primera, techo a doble altura y espacios pensados para vivir con estilo y comodidad.
📐 Terreno: 6.5 m x 16 m (104 m²)
🏗️ Construcción: 192.56 m² en 3 niveles
💰 Precio: $3,500,000
✅ Apta para créditos Infonavit, Fovissste o bancarios
🏠 Distribución:
PLANTA BAJA:
◆ Cochera techada para 1 vehículo
◆ Vestíbulo de acceso con jardinera lateral
◆ Sala con un espacio a doble altura con entrada de luz natural
◆ Medio baño de visitas
◆ Comedor con excelente iluminación y ventilacion
◆ Cocina integral con isla y barra desayunador
◆ Patio trasero amplio
◆ Closet exterior con espacio para bomba y tablero eléctrico
◆ Cisterna de 6,500 litros
PRIMER NIVEL:
◆ Recámara principal con baño completo y vestidor
◆ 2 recámaras secundarias con clóset de madera
◆ Baño completo compartido
SEGUNDO NIVEL – ROOF GARDEN:
◆ Área de lavado
◆ Medio baño
◆ Terraza con barra y tarja, perfecta para reuniones
◆ Área de tendido
◆ Tinaco de 1,100 litros

