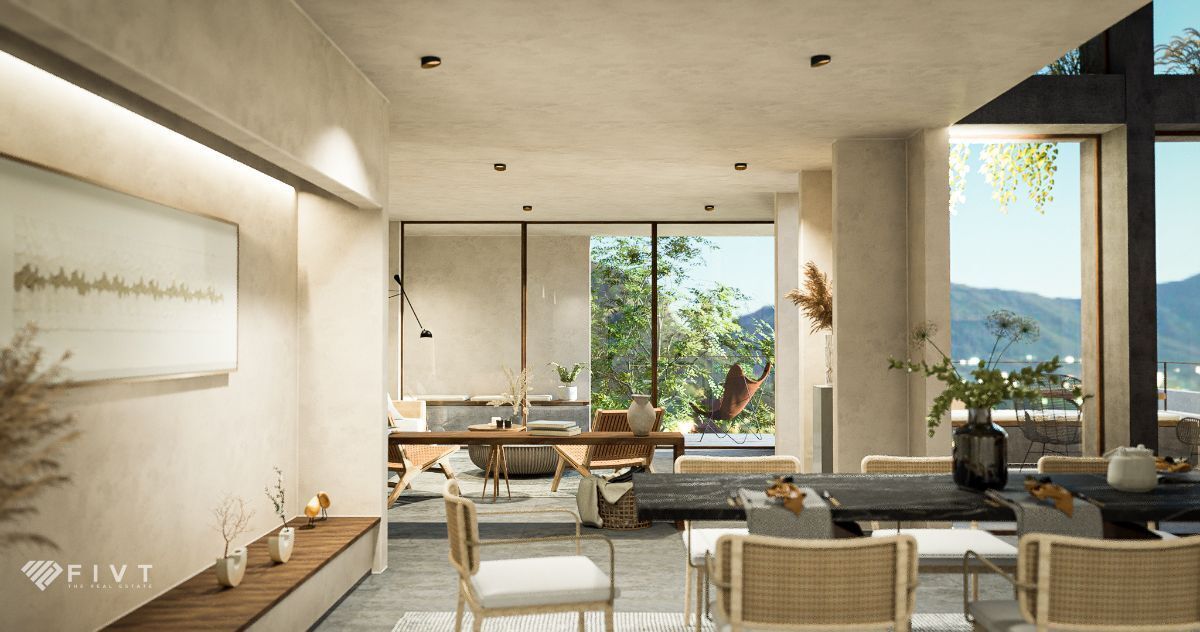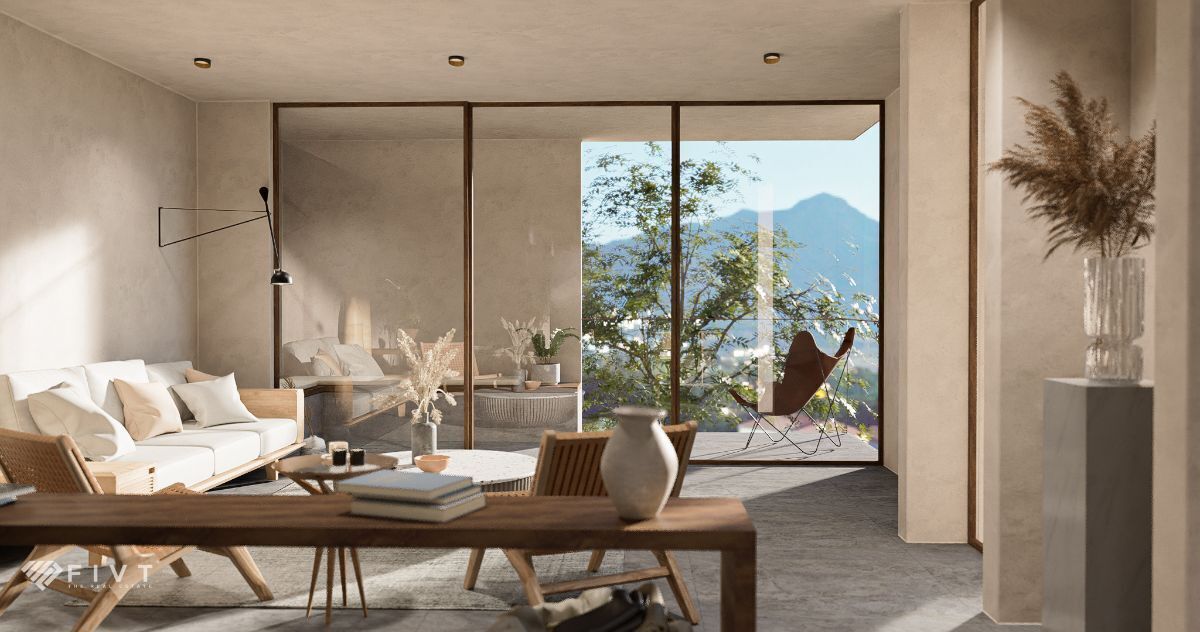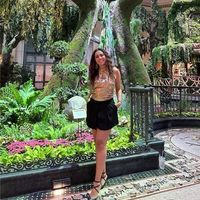





Casa Carmela is a PRE-SALE Project with magnificent architecture, incredibly well planned spaces, first-class finishes, perfect distribution, a unique style and also a blank canvas where you can customize and choose the details to your liking.
Your next home is located in Cactus in Zibatá, the development in Querétaro that is generating the most added value in the entire city.
Casa Carmela is planned to have 3 covered parking spaces; we enter and we will find a lobby to receive you every day. This project has incredible spaces such as the outdoor breakfast bar with a view of the valley that connects perfectly with the kitchen and the social area, a very good size terrace and a dining space for 12 people; we also find a service room with a full bathroom and a laundry area on this floor.
On the second floor we find one of the secondary bedrooms with a magnificent view of the valley, with its full bathroom and dressing room; and also the master suite with dressing room with island, full bathroom with tub and double sink and balcony.
In the basement we have 2 secondary bedrooms, both with access to the garden, dressing room and full bathroom; also a dynamic area for games room or family room, with half bathroom and terrace with fire pit, plus an incredible garden.
Schedule your appointment!
Live the experience of choosing your home #BeFIVT
Website: FIVT.mx
Instagram: @fivt .mx
FB/YT/LK: IVFCasa Carmela es un Proyecto en PREVENTA con magnífica arquitectura, espacios increíblemente bien planeados, acabados de primer nivel, distribución perfecta, un estilo único y además un lienzo en blanco donde puedes personalizar y escoger los detalles a tu gusto.
Tu próximo hogar, está ubicado en Cactus en Zibatá, el desarrollo en Querétaro que está generando mayor plusvalía de toda la ciudad.
Casa Carmela esta planeada para tener 3 espacios de estacionamiento techados; entramos y encontraremos un vestíbulo para recibirte todos los días. Este proyecto tiene increíbles espacios como el desayunador al aire libre con vista al valle que se conecta perfectamente con la cocina y el area social, una terraza de muy buen tamaño y un espacio para comedor de 12 personas; también encontramos cuarto de servicio con baño completo y área de lavado en esta planta.
En la segunda planta encontramos una de las recamaras secundarias con una magnifica vista al valle, con su baño completo y vestidor; y también la master suite con vestidor con isla, baño completo con tina y doble lavabo y balcón.
En el sótano tenemos 2 recamaras secundarias, ambas con salida al jardín, vestidor y baño completo; también un área dinámica para salón de juegos o family room, con medio baño y terraza con fire pit, ademas un increíble jardín.
¡Agenda tu cita!
Vive la experiencia de elegir tu hogar #BeFIVT
Web: Fivt.mx
Instagram: @fivt.mx
FB/YT/LK: FIVT

