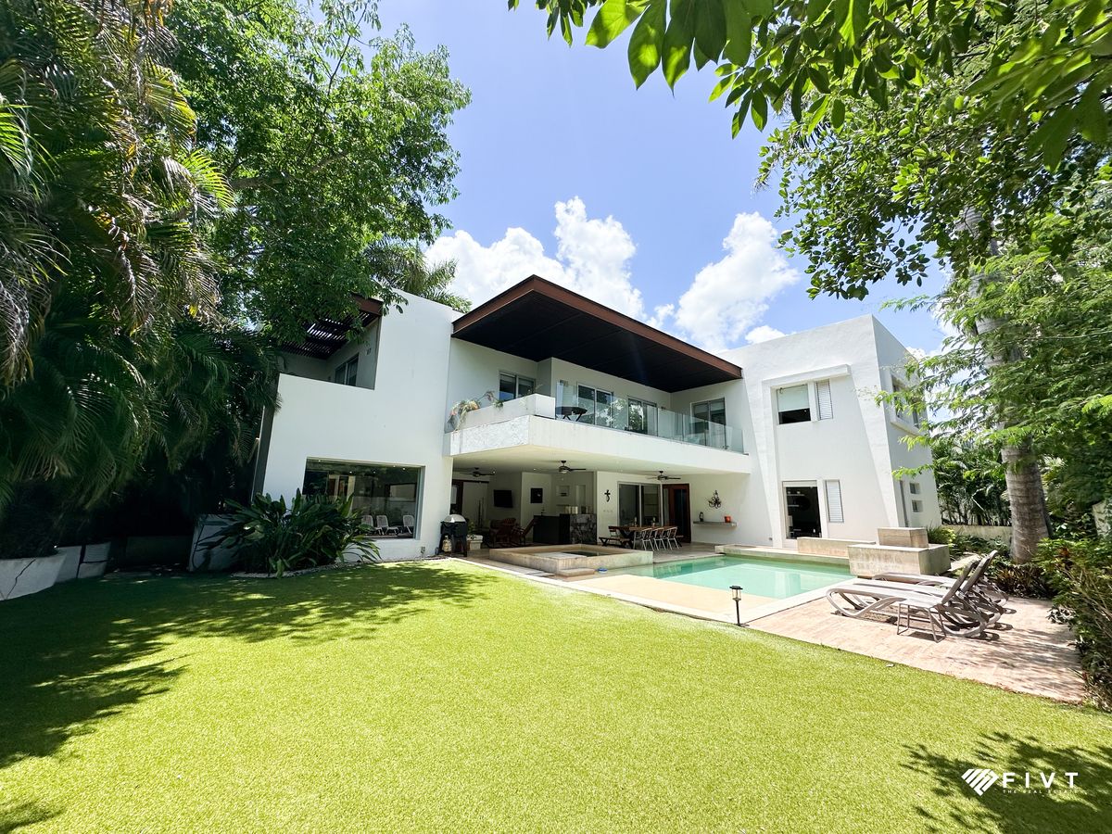
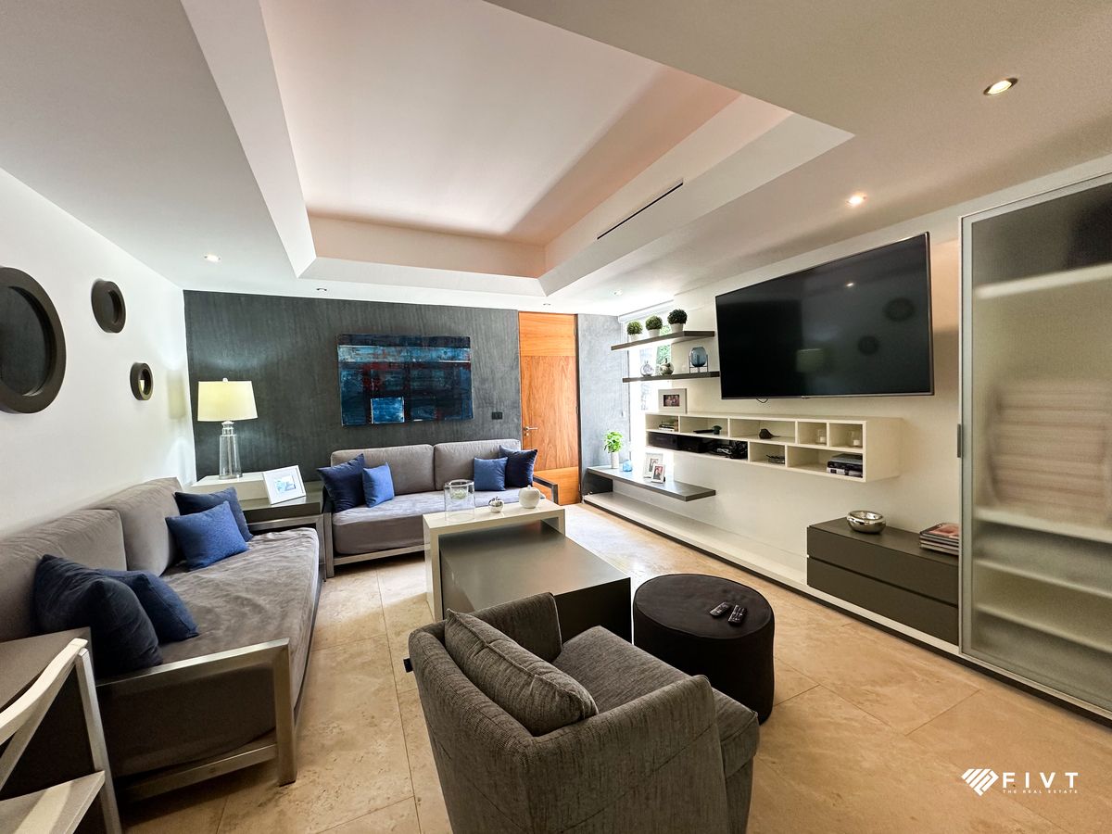
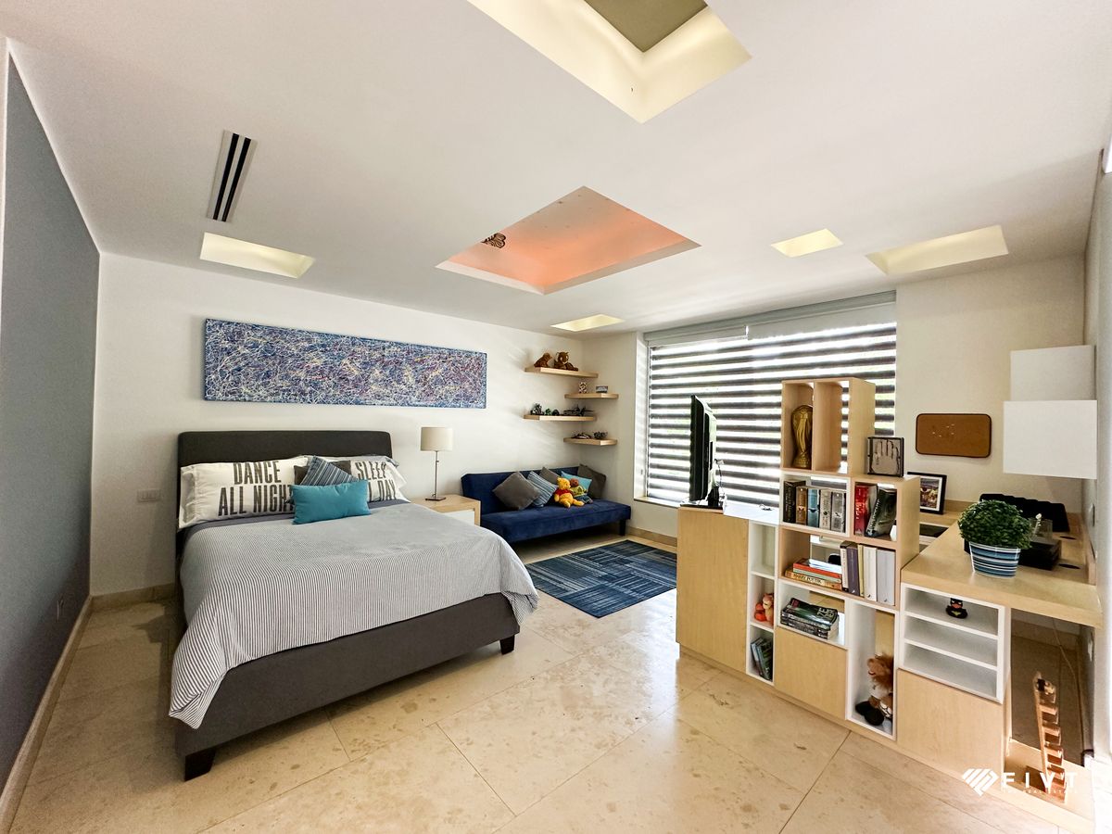

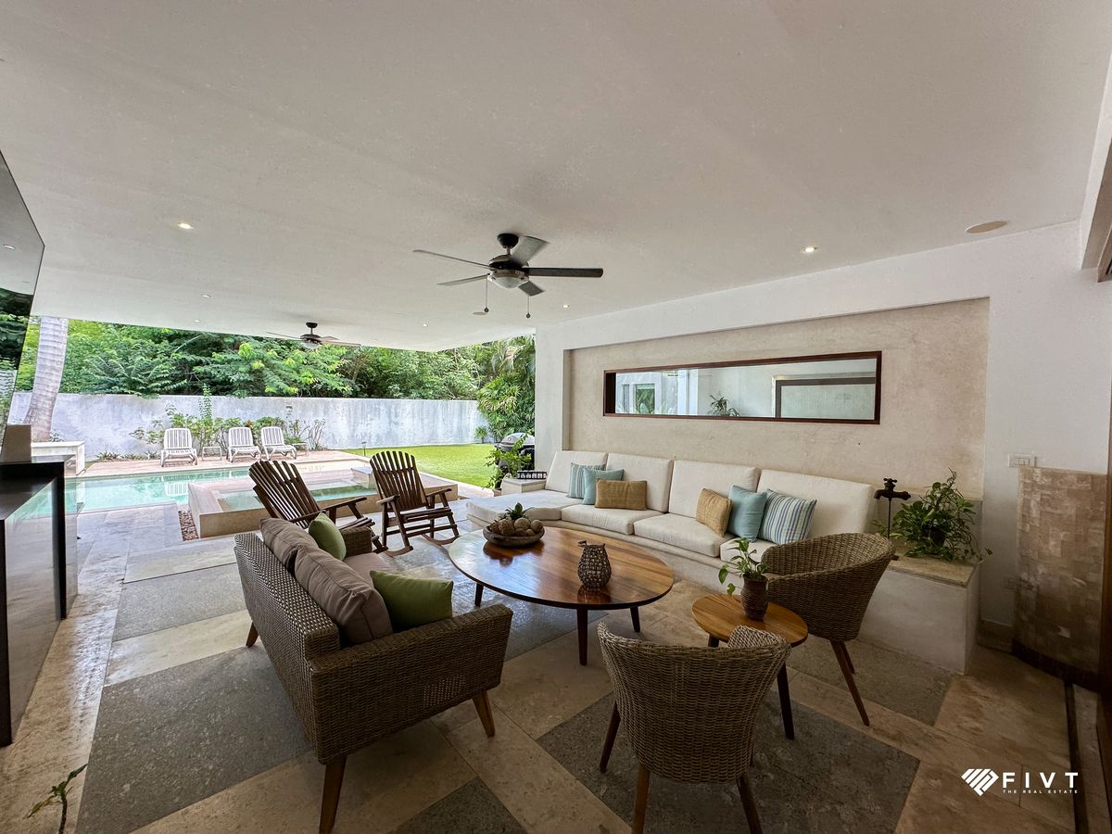
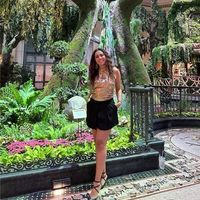
Yucatan Country Club is rated as the best community to live in Mexico.
The best lifestyle in the northern area of Mérida, the place where the personal, family, and social well-being of its residents is achieved through the harmony of multiple spaces and amenities:
an extraordinary Club House with fine architecture, first-class restaurants, a spa, and certified sports academies that include tennis, paddle, and golf that accompanies the "El Jaguar" course, whose beauty and quality have been recognized with prestigious international awards..
Ground Floor:
-Living Room
-Dining Room
-Half Bathroom
- Breakfast Nook
- Kitchen
-Family Room with the option to convert into a fourth bedroom
-Full Bathroom
-Covered parking for 4 cars
-Storage Rooms
-Service Room
-Terrace with bar
-Garden
-Pool and jacuzzi
Upper Floor:
- Master bedroom with bathroom and 2 walk-in closets.
- 2 Bedrooms with bathroom and walk-in closet
-Television Room
-Study Area
- Storage Room
-Laundry Room
-Drying Patio
-Terrace
Features:
*Central Air Conditioning with individual thermostats per room and smart programming.
*LED lighting
*Marble floors
*Tzalam carpentry
*Ceilings with drywall, recessed lighting, and indirect light.
*Marble countertops
*Tempered glass showers
*Sliding aluminum doors with 10mm glass
*Hydropneumatic and water softener
*Automatic irrigation system
*25 KVA transformer for medium voltage.
Measurements:
Land Area: 1,252.43 m2.
809.00 m2 Private.
443.43 m2 undivided.
Construction: 635.34 m2
Schedule your appointment!
Live the experience of choosing your home #BeFIVT
Web: Fivt.mx
Instagram: @fivt.mx
FB/YT/LK: FIVTYucatan Country Club está catalogada como la mejor comunidad para vivir en México.
El mejor estilo de vida en la zona norte de Mérida, el lugar donde el bienestar personal, familiar y social de sus residentes, es alcanzado mediante la armonía de múltiples espacios y amenidades:
una extraordinaria Casa Club de fina arquitectura, restaurantes de primer nivel, spa y academias deportivas certificadas que incluyen tenis, pádel y golf que acompaña el campo “El Jaguar”, cuya belleza y calidad ha sido reconocida con prestigiosos galardones internacionales..
Planta Baja:
-Sala
-Comedor
-Medio Baño
- Antecomedor
- Cocina
-Family Room con opción a convertirse en una cuarta recámara
-Baño completo
-Estacionamiento techado para 4 autos
-Bodegas
-Cuarto de Servicio
-Terraza con barra
-Jardín
-Alberca y jacuzzi
Planta Alta:
- Recámara principal con baño y 2 vestidores.
- 2 Recámaras con baño y vestidor
-Cuarto de televisión
-Área de estudio
- Bodega
-Cuarto de lavado
-Patio de tendido
-Terraza
Características:
*Aire Acondicionado Central con termostatos individuales por habitación y programación inteligente.
*Iluminación led
*Pisos de mármol
*Carpintería de Tzalam
*Plafones con tablaroca, cajillo y luz indirecta.
*Mesetas de mármol
*Regaderas de vidrio templado
*Puertas corredizas de aluminio inter 90 con cristales de 10mm
*Hidroneumático y suavizador de agua
*Sistema de riego automático
*Transformador de 25 KVAS para media tensión.
Medidas:
Superficie de Terreno: 1,252.43 m2.
809.00m2 Privativo.
443.43m2 indivisos.
Construcción: 635.34m2
¡Agenda tu cita!
Vive la experiencia de elegir tu hogar #BeFIVT
Web: Fivt.mx
Instagram: @fivt.mx
FB/YT/LK: FIVT

