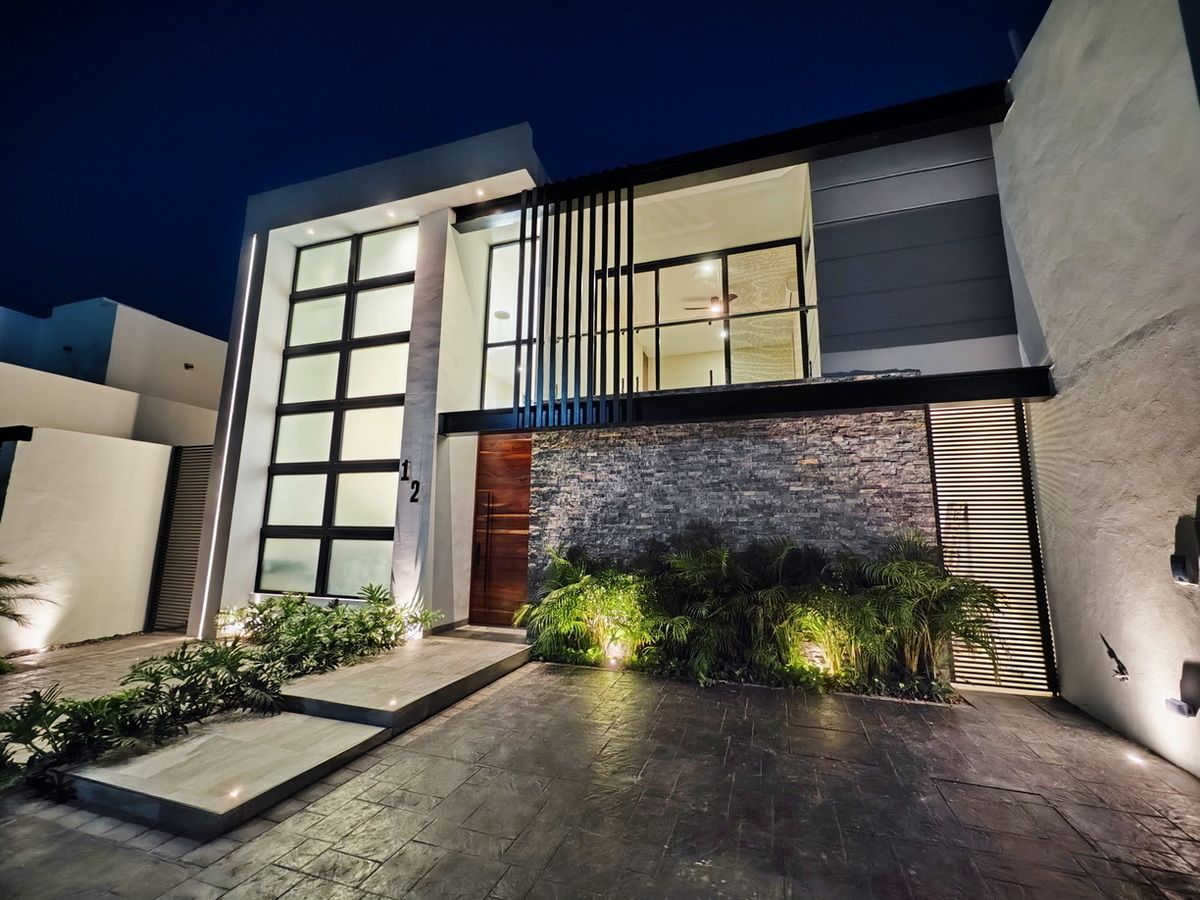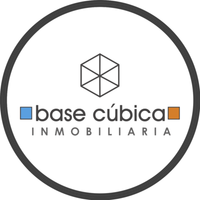





Discover this uniquely designed residence, called Metris 12, which is a beautiful property in modern and contemporary style.
The spaces were designed with an open concept; the elegant lobby overflows with spaciousness thanks to its double height, visually delighting with an elegant wooden cladding that frames the modern steel staircase. Its covered terrace, barbecue area, pool, and full bathroom for service to these spaces will be invaluable for moments of togetherness and relaxation.
Land: 300 m2 (12 x 25)
Construction: 326.20 m2 (153.28 + 172.92)
GROUND FLOOR:
• Garage for 3 vehicles
• Double-height living room
• Dining room with elegant ceiling, wooden details, and indirect lighting
• Gourmet kitchen with wine cellar
• Pantry
• Covered back terrace with integrated barbecue
• Swimming pool
• Full bathroom for service to the outdoor social area
• Bedroom with walk-in closet and full bathroom
• Half bathroom for guests
• Laundry room
UPPER FLOOR:
• Family room
• Large master bedroom, with walk-in closet and full bathroom
• Secondary bedroom with walk-in closet, full bathroom, and balcony
• Secondary bedroom with walk-in closet and full bathroom
FEATURES AND EQUIPMENT
• Stainless steel appliances by Teka in the kitchen (microwave, dishwasher, sink, wine cellar, gas oven, gas grill, hood, extractor)
• Wooden cabinets with great storage capacity in the kitchen, above and below countertops
• Reverse osmosis system to purify water, with dedicated pump
• Dual-function barbecue (gas/charcoal) in the outdoor area
• Landscaping in green areas
• Pool with diamond brite finish
• Filtration system in the pool
• Water softener with UV filter system
• LED lighting
• Decorative lamp for the double-height area
• Modern and comfortable steel staircase
• Wooden-type fans for bedrooms, dining room, and outdoor area
• Deck-type flooring in the pool area
• Tzalam wood closets in bedrooms
• Tzalam wood under-sink furniture in bathrooms
• Tzalam wood doors
• Mirrors in bathroom sinks
• Tempered glass shower enclosures
• Electric water heater
• Automated irrigation system
• Mosquito nets on windows and sliding doors
• Waterproof insulation under the entire construction, necessary to prevent long-term moisture
• Anti-termite fumigation
• Gas tank on the roof
______________________________________
*Availability and price are subject to change without prior notice. Monthly updates please check with your advisor.
**The illustrations should be considered as a guide or graphic representation close to the final product, which may have adjustments or modifications. The furniture, decorative elements, lighting, and other accessories and/or equipment are not included in the sale price and delivery of the property unless otherwise stipulated in writing. Consult with your advisor what equipment and/or accessories will be delivered.
***The publication price does not include notarial fees, taxes, credit application fees, appraisals, maintenance fees, or any other administrative expenses incurred to carry out the sale operation.
** The total price will be determined based on the variable amounts of credit and notarial concepts that must be consulted with the promoters in accordance with the provisions of NOM-247-SE-2021.
_____________________
Marketing information:
•Real estate agency Base Cúbica, legal name Grupo Base Cúbica, S. de R.L. de C.V.
•Visit us at Calle 10 #257 between 5 and 7 Col. Vista Alegre Norte, Mérida Yucatán, C.P.97130
•Comments, complaints, and suggestions to info@basecubica.com
•Authority to market properties under Intermediation Agreement according to the Registration with PROFECO 4934-2023
•Privacy notice at https://www.basecubica.com/aviso-privacidadConoce esta residencia de diseño único, se denomina Metris 12, y es una hermosa propiedad de estilo moderno y contemporáneo.
Los espacios fueron pensados con un concepto abierto; el elegante vestíbulo desborda amplitud gracias a su doble altura, que deleita visualmente al acompañarse de un elegante revestimiento de madera que enmarca la moderna escalera de acero. Su terraza techada, área de asador, alberca y baño completo para servicio a estos espacios será invaluables para momentos de convivencia y de relajación.
Terreno: 300 m2 (12 x 25)
Construcción: 326.20 m2 (153.28 + 172.92)
PLANTA BAJA:
• Cochera para 3 vehículos
• Sala a doble altura
• Comedor con elegante plafón, detalles en madera e iluminación indirecta
• Cocina gourmet con cava
• Despensa
• Terraza posterior techada con asador integrado
• Piscina
• Baño completo para servicio al área social exterior
• Recámara con vestidor y baño completo
• Medio baño para visitas
• Cuarto de lavado
PLANTA ALTA:
• Family room
• Recámara principal de gran tamaño, con vestidor y baño completo
• Recámara secundaria con vestidor, baño completo y balcón
• Recámara secundaria con vestidor y baño completo
CARACTERÍSTICAS Y EQUIPAMIENTO
• Electrodomésticos de acero inoxidable marca Teka en cocina (microondas lavavajillas, tarja, cava de vinos, horno de gas, parrilla de gas, campana, extractor)
• Gabinetes de madera con gran capacidad de almacenamiento en cocina, sobre y bajo mesetas
• Sistema de ósmosis inversa para purificar agua, con bomba dedicada
• Asador de doble funcionamiento (gas/carbón) en área exterior
• Paisajismo en áreas verdes
• Alberca con acabado diamond brite
• Sistema de filtrado en piscina
• Suavizador de agua con sistema de filtro UV
• Iluminación led
• Lámpara decorativa para área a doble altura
• Moderna y cómoda escalera de acero
• Ventiladores tipo madera para recámaras, comedor y área exterior
• Piso tipo deck en área de piscina
• Closets de madera de tzalam en recámaras
• Muebles bajo lavabo de madera tzalam en baños
• Puertas de madera tzalam
• Espejos en lavabos de baños
• Cancel de cristal templado en regaderas
• Calentador de agua eléctrico
• Sistema de riego automatizado
• Mosquiteros en ventanas y puertas corredizas
• Aislamiento impermeabilizante debajo de toda la construcción, necesario para evitar las humedades a largo plazo
• Fumigación anti-termitas
• Tanque de gas en azotea
______________________________________
*Disponibilidad y precio sujetos a cambio sin previo aviso. Actualización mensual favor de comprobar con su asesor.
**Las ilustraciones deberán ser considerados como una guía o representación gráfica cercana al producto final, el cuál podría tener ajustes o modificaciones. Los muebles, elementos decorativos, luminarias y demás accesorios y/o equipamiento no están incluidos en el precio de venta y entrega de la propiedad a menos que se estipule por escrito lo contrario. Consulte con su asesor cuál es el equipamiento y/o accesorios a entregar.
***El precio de la publicación no incluye gastos notariales, impuestos, gastos de solicitud de créditos, avalúos, cuotas de mantenimiento ni algún otro gasto de administración que se genere para llevar a cabo la operación de compraventa.
** El precio total se determinará en función de los montos variables de conceptos de crédito y notariales que deben ser consultados con los promotores de conformidad con lo establecido en la NOM-247-SE-2021.
_____________________
Información de comercialización:
•Inmobiliaria Base Cúbica razón social Grupo Base Cúbica, S. de R.L. de C.V.
•Visítanos en Calle 10 #257 entre 5 y 7 Col. Vista Alegre Norte, Mérida Yucatán, C.P.97130
•Comentarios, quejas y sugerencias a info@basecubica.com
• Facultad para comercializar inmuebles bajo Convenio de Intermediación de Acuerdo al Registro ante PROFECO 4934-2023
•Aviso de privacidad en https://www.basecubica.com/aviso-privacidad

